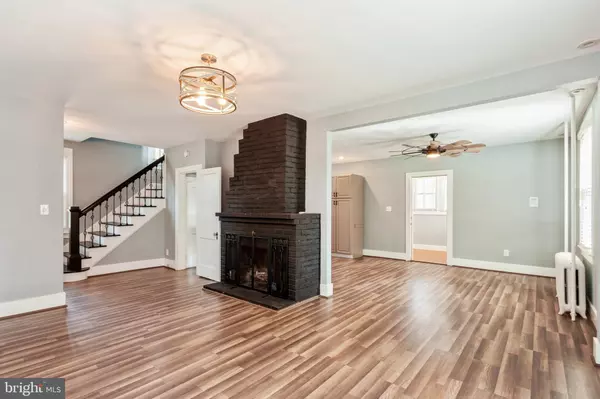$420,000
$439,900
4.5%For more information regarding the value of a property, please contact us for a free consultation.
2 Beds
3 Baths
1,822 SqFt
SOLD DATE : 05/03/2023
Key Details
Sold Price $420,000
Property Type Single Family Home
Sub Type Detached
Listing Status Sold
Purchase Type For Sale
Square Footage 1,822 sqft
Price per Sqft $230
Subdivision Sparks
MLS Listing ID MDBC2061814
Sold Date 05/03/23
Style Other
Bedrooms 2
Full Baths 2
Half Baths 1
HOA Y/N N
Abv Grd Liv Area 1,462
Originating Board BRIGHT
Year Built 1922
Annual Tax Amount $3,076
Tax Year 2022
Lot Size 0.616 Acres
Acres 0.62
Lot Dimensions 1.00 x
Property Description
"A Modern Classic” Come home to this simply charming American Foursquare which was built in 1922. This one of a kind 2-bedroom, 2.5 bath residence has been updated with many modern conveniences, yet still retains its original charm. The owners have tastefully upgraded this already special property, improvements include: adding stylish laminate flooring on two levels, opening up the first floor by removing three walls, adding metal balusters to the railing, repainting the entire interior, and much more. The Kitchen features new stainless appliances, and new high-end granite tops with a waterfall and a double bowl under mount sink. There’s even a clever lighted pull-down faucet, a Lazy Susan and a pantry cabinet. Don’t overlook the striking newly exposed brick on the Living Room’s fireplace or the vintage doorknobs throughout. The Dining Room combines with the Living Room creating an open space that naturally lends itself to entertaining. Rounding out the first floor is a full bathroom with a generous walk-in shower and a convenient Laundry Room. Upstairs there are two bedrooms along with a bright Sunroom featuring casement windows on three walls and a vaulted ceiling. There is also a large bonus room which can be UTILIZED in a variety of ways. Finishing off the second floor is a renovated Hall Bathroom with wainscoting detailing. Stained wood steps lead you down to the basement’s versatile, roomy Rec. Room which includes built in bookshelves and two walk-in closets. Completing the lower level is an updated Powder Room and a Utility/Storage Rm with built in shelving and there’s also a very handy rear exit. For your comfort and extra piece of mind this house includes central AC, a whole home reverse osmosis water treatment system and replacement windows throughout. This property contains .62 acres of wonderful outdoor space. The first thing you will notice is a welcoming covered front porch. Out back there is another covered porch resting over top of low maintenance synthetic decking. This a fine place to relax and read a book while taking in the scenery. This residence also includes a detached two car garage with an auto door opener and extra shelving. Located behind the garage is a quiet screened in porch and a very cool workshop. The backyard is topped off by a large fenced in lawn. This property provides you with your own slice of country living and yet there is easy access to Hereford & Hunt Valley’s shopping and dining & I83 and it is just minutes from the NCR Trail. Best of all, it’s in a very sought after school district. If you have been searching for a home with real CHARACTER, this is it!
Please note, the Seller removed an upper hallway wall (which contained the door to the then Primary Bedroom), in an effort to make the space a bit larger. As such, the former Primary Bedroom space is now referred to as a Bonus Room (since there is no longer a door present which is needed to make it an official bedroom). The new owner can reinstate the Primary Bedroom by simply reinstalling the wall containing a door (see the 2nd level floor plan in the photos).
Location
State MD
County Baltimore
Zoning RESIDENTIAL
Rooms
Other Rooms Living Room, Dining Room, Bedroom 2, Kitchen, Bedroom 1, Sun/Florida Room, Laundry, Recreation Room, Utility Room, Bonus Room
Basement Heated, Improved, Interior Access, Outside Entrance, Partially Finished, Rear Entrance, Sump Pump, Windows, Walkout Stairs, Connecting Stairway
Interior
Interior Features Built-Ins, Cedar Closet(s), Ceiling Fan(s), Combination Dining/Living, Floor Plan - Open, Recessed Lighting, Tub Shower, Wainscotting, Walk-in Closet(s), Window Treatments
Hot Water Electric
Heating Baseboard - Electric, Radiator, Wall Unit, Hot Water
Cooling Central A/C
Fireplaces Number 1
Fireplaces Type Brick
Equipment Dishwasher, Disposal, Dryer - Electric, Exhaust Fan, Microwave, Oven/Range - Electric, Oven - Self Cleaning, Stainless Steel Appliances, Washer, Washer/Dryer Stacked, Water Conditioner - Owned, Water Heater
Fireplace Y
Window Features Replacement
Appliance Dishwasher, Disposal, Dryer - Electric, Exhaust Fan, Microwave, Oven/Range - Electric, Oven - Self Cleaning, Stainless Steel Appliances, Washer, Washer/Dryer Stacked, Water Conditioner - Owned, Water Heater
Heat Source Oil
Laundry Main Floor, Dryer In Unit, Washer In Unit
Exterior
Exterior Feature Porch(es)
Garage Garage Door Opener
Garage Spaces 2.0
Fence Wood
Waterfront N
Water Access N
View Scenic Vista
Accessibility None
Porch Porch(es)
Parking Type Detached Garage, Driveway
Total Parking Spaces 2
Garage Y
Building
Lot Description Backs to Trees, Front Yard, Landscaping, Rear Yard
Story 3
Foundation Permanent
Sewer Septic Exists
Water Well
Architectural Style Other
Level or Stories 3
Additional Building Above Grade, Below Grade
New Construction N
Schools
School District Baltimore County Public Schools
Others
Senior Community No
Tax ID 04081600005481
Ownership Fee Simple
SqFt Source Assessor
Security Features Smoke Detector
Special Listing Condition Standard
Read Less Info
Want to know what your home might be worth? Contact us for a FREE valuation!

Our team is ready to help you sell your home for the highest possible price ASAP

Bought with Lauren Shapiro • Keller Williams Lucido Agency

Making real estate simple, fun and easy for you!






