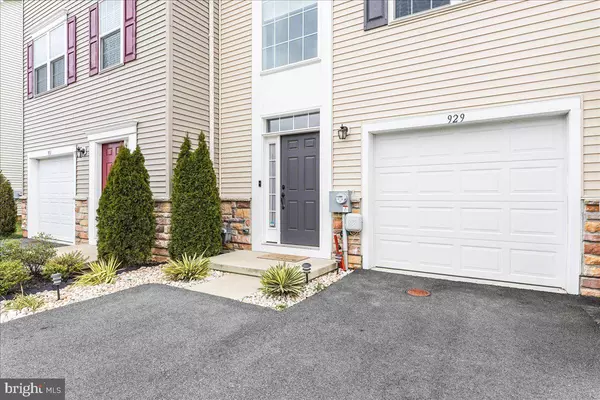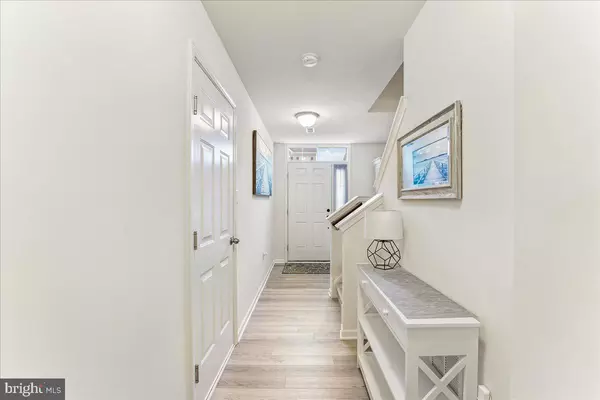$355,000
$345,000
2.9%For more information regarding the value of a property, please contact us for a free consultation.
3 Beds
3 Baths
2,100 SqFt
SOLD DATE : 05/08/2023
Key Details
Sold Price $355,000
Property Type Townhouse
Sub Type Interior Row/Townhouse
Listing Status Sold
Purchase Type For Sale
Square Footage 2,100 sqft
Price per Sqft $169
Subdivision Hyetts Crossing
MLS Listing ID DENC2040502
Sold Date 05/08/23
Style Traditional
Bedrooms 3
Full Baths 2
Half Baths 1
HOA Fees $30/ann
HOA Y/N Y
Abv Grd Liv Area 2,100
Originating Board BRIGHT
Year Built 2019
Annual Tax Amount $2,327
Tax Year 2022
Lot Size 2,178 Sqft
Acres 0.05
Lot Dimensions 0.00 x 0.00
Property Description
Beautiful well-maintained townhome is looking for a "New Homeowner"!!! Will it be you? Get ready to fall in love with this superb newly built property! From the moment you step inside, you'll feel the warmth and welcome of this light and bright 2019 build boasting 3 spacious bedrooms & 2.5 bathrooms. Inside, you'll find upgraded LVT flooring, custom blinds & curtains, and recessed lighting adding a touch of contemporary elegance to the living spaces. The lovely kitchen boasts stainless steel appliances, granite countertops, an island, and a stylish tile backsplash, making it the perfect space for all your cooking and entertaining needs. While all the bedrooms are generously sized, the primary enjoys access to a tidy ensuite with an added sitting room. Step outside onto the huge maintenance free deck with upgraded railing system and enjoy the beautiful outdoors. Builder upgrades included the sunroom bump-out which added additional space to the basement, kitchen and primary bedroom! This property is conveniently located close to Bayview Crossing Shopping Center, local schools, Crystal Run River, Lums Pond State Park, and local dining options, making it the perfect place to call home.
Location
State DE
County New Castle
Area South Of The Canal (30907)
Zoning ST
Rooms
Other Rooms Great Room
Interior
Interior Features Combination Kitchen/Living, Combination Kitchen/Dining, Combination Dining/Living, Dining Area, Family Room Off Kitchen, Floor Plan - Open, Kitchen - Eat-In, Kitchen - Island, Kitchen - Gourmet, Kitchen - Table Space, Pantry, Upgraded Countertops, Primary Bath(s), Tub Shower, Walk-in Closet(s), Window Treatments
Hot Water Natural Gas
Heating Forced Air
Cooling Central A/C
Equipment Built-In Microwave, Dishwasher, Disposal, Oven/Range - Gas, Water Heater, Refrigerator
Fireplace N
Appliance Built-In Microwave, Dishwasher, Disposal, Oven/Range - Gas, Water Heater, Refrigerator
Heat Source Natural Gas
Exterior
Parking Features Built In, Inside Access
Garage Spaces 3.0
Fence Rear
Water Access N
Accessibility None
Attached Garage 1
Total Parking Spaces 3
Garage Y
Building
Story 3
Foundation Slab
Sewer Public Sewer
Water Public
Architectural Style Traditional
Level or Stories 3
Additional Building Above Grade, Below Grade
New Construction N
Schools
School District Colonial
Others
HOA Fee Include Common Area Maintenance,Snow Removal
Senior Community No
Tax ID 13-008.41-200
Ownership Fee Simple
SqFt Source Assessor
Acceptable Financing Cash, Conventional, VA, FHA
Listing Terms Cash, Conventional, VA, FHA
Financing Cash,Conventional,VA,FHA
Special Listing Condition Standard
Read Less Info
Want to know what your home might be worth? Contact us for a FREE valuation!

Our team is ready to help you sell your home for the highest possible price ASAP

Bought with Kevin Flint Coles • RE/MAX Affiliates

Making real estate simple, fun and easy for you!






