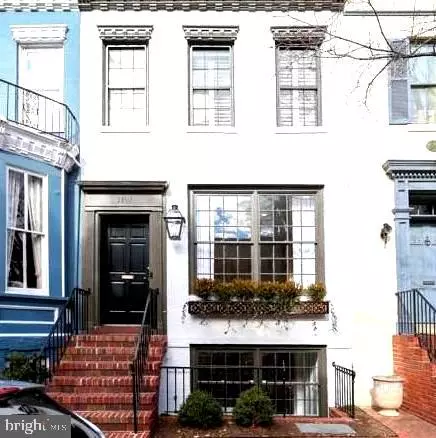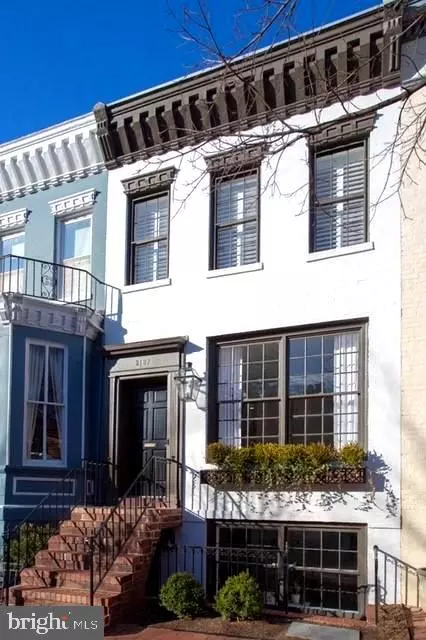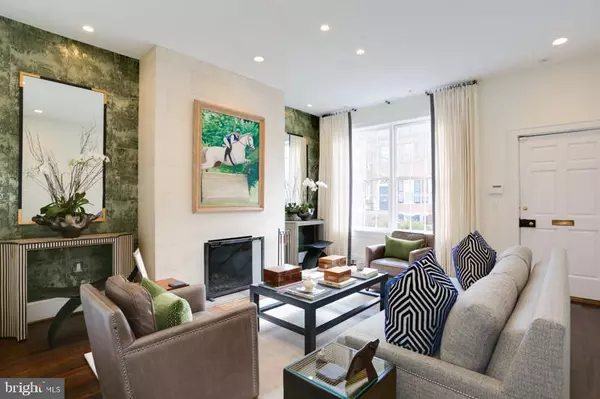$2,550,000
$2,600,000
1.9%For more information regarding the value of a property, please contact us for a free consultation.
3 Beds
4 Baths
2,460 SqFt
SOLD DATE : 05/10/2023
Key Details
Sold Price $2,550,000
Property Type Townhouse
Sub Type Interior Row/Townhouse
Listing Status Sold
Purchase Type For Sale
Square Footage 2,460 sqft
Price per Sqft $1,036
Subdivision Georgetown
MLS Listing ID DCDC2081146
Sold Date 05/10/23
Style Contemporary
Bedrooms 3
Full Baths 3
Half Baths 1
HOA Y/N N
Abv Grd Liv Area 1,855
Originating Board BRIGHT
Year Built 1900
Annual Tax Amount $15,956
Tax Year 2022
Lot Size 1,885 Sqft
Acres 0.04
Property Description
NEWLY PRICED ! Prime location in the East Village! Newly renovated 2515 SF brick townhouse offers elegant and comfortable living featuring 5 fireplaces. Enjoy the heated salt water pool w/new cover and and fire pit in the private walled garden. POOL NOW OPEN.!! No detail has been overlooked in this impeccable 3 bedroom, 3.5 bath home with great family room. Relax in the sun filled living room with built-ins plus custom draperies and hardware that accent the limestone fireplace. Charming separate dining area with fireplace, powder room and door to garden. The gourmet open kitchen features new custom cabinetry by Unique Kitchen and Baths and finished with tarnished brass hardware from Classic Brass. The new counter top and backsplash are native soapstone with traditional subway tile. There is a six burner Viking stove, top of the line appliances plus abundant cabinets. Convenient access to patio and pool. The primary bedroom overlooks the quiet garden and includes a beautiful full marble bath with shower. There are two additional bedrooms with fireplaces and a hall bath. The lower level includes a spacious bright family room with radiant floors, a fireplace, laundry area, full bath and outdoor exit. There are beautifully refinished hardwood floors throughout -and much more! FURNISHINGS ARE ALSO AVAILABLE. This stunning home is conveniently located in the East Village within a short walk to the finest restaurants and shops in Georgetown. OWNER HAS RESERVED RENTAL PARKING parking within half a block. SEARCHING FOR THE BEST - THIS MAY BE THE ONE!! By appointment only. Easy to show.
Location
State DC
County Washington
Zoning R-20
Direction South
Rooms
Other Rooms Family Room, Laundry
Basement Fully Finished, Front Entrance, Interior Access, Improved, Daylight, Partial, Heated, Outside Entrance, Walkout Stairs, Windows
Interior
Interior Features Built-Ins, Crown Moldings, Floor Plan - Open, Kitchen - Gourmet, Recessed Lighting, Kitchen - Island, Dining Area, Formal/Separate Dining Room, Kitchen - Eat-In, Primary Bath(s), Upgraded Countertops, Window Treatments
Hot Water Natural Gas
Heating Central, Radiant, Radiator
Cooling Central A/C
Flooring Hardwood, Heated
Fireplaces Number 5
Fireplaces Type Mantel(s), Wood
Equipment Disposal, Dryer, Built-In Range, Built-In Microwave, Dryer - Electric, Microwave, Six Burner Stove, Stainless Steel Appliances, Washer - Front Loading, Water Heater, Washer, Dishwasher, Dryer - Front Loading, Exhaust Fan, Oven - Self Cleaning, Refrigerator, Stove
Fireplace Y
Window Features Skylights,Wood Frame,Double Hung
Appliance Disposal, Dryer, Built-In Range, Built-In Microwave, Dryer - Electric, Microwave, Six Burner Stove, Stainless Steel Appliances, Washer - Front Loading, Water Heater, Washer, Dishwasher, Dryer - Front Loading, Exhaust Fan, Oven - Self Cleaning, Refrigerator, Stove
Heat Source Natural Gas
Laundry Basement
Exterior
Exterior Feature Patio(s), Brick
Garage Spaces 1.0
Fence Masonry/Stone
Pool Heated, In Ground, Saltwater, Gunite
Utilities Available Cable TV, Electric Available, Phone Available, Sewer Available, Water Available
Waterfront N
Water Access N
View City, Other
Roof Type Unknown
Accessibility Other
Porch Patio(s), Brick
Road Frontage Public
Parking Type Off Site
Total Parking Spaces 1
Garage N
Building
Story 3
Foundation Brick/Mortar
Sewer Public Sewer
Water Public
Architectural Style Contemporary
Level or Stories 3
Additional Building Above Grade, Below Grade
Structure Type 9'+ Ceilings
New Construction N
Schools
Elementary Schools Hyde-Addison
School District District Of Columbia Public Schools
Others
Pets Allowed Y
Senior Community No
Tax ID 1256//0065
Ownership Fee Simple
SqFt Source Assessor
Security Features Smoke Detector,Security System
Horse Property N
Special Listing Condition Standard
Pets Description No Pet Restrictions
Read Less Info
Want to know what your home might be worth? Contact us for a FREE valuation!

Our team is ready to help you sell your home for the highest possible price ASAP

Bought with Cari H. Jordan • GO BRENT, INC.

Making real estate simple, fun and easy for you!






