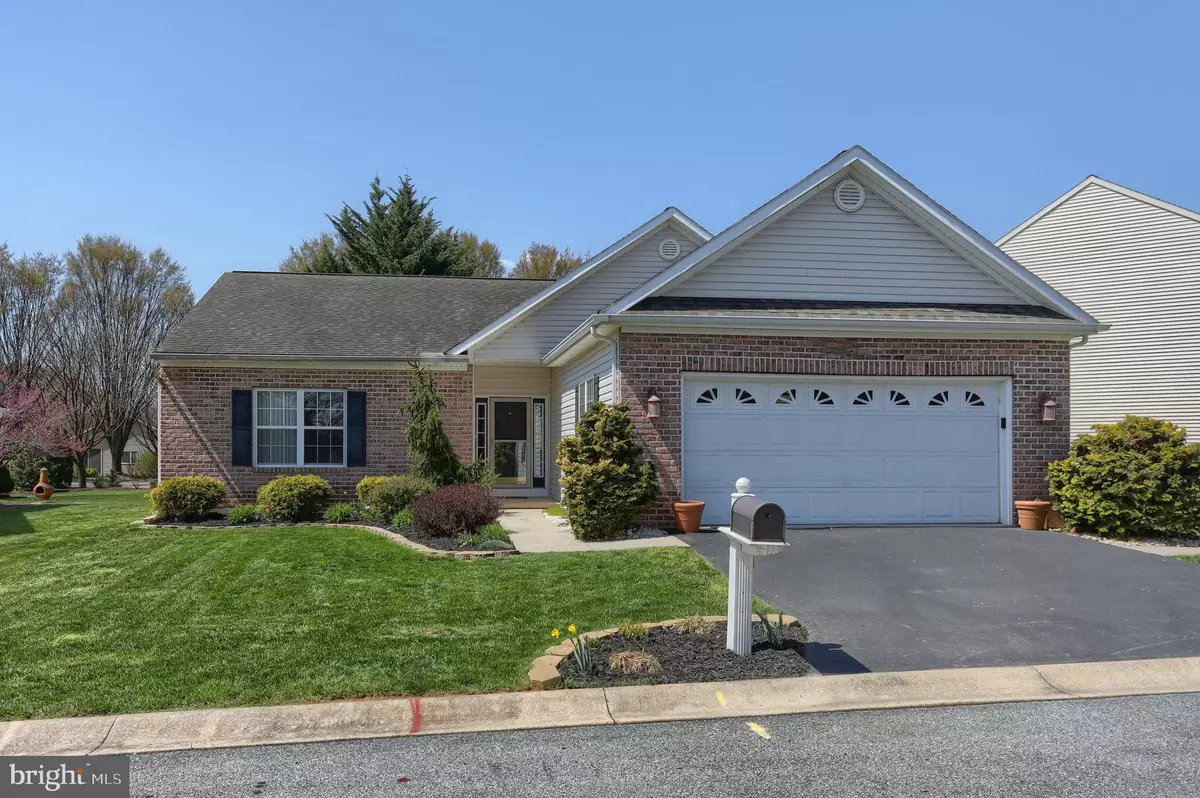$300,000
$300,000
For more information regarding the value of a property, please contact us for a free consultation.
2 Beds
2 Baths
1,598 SqFt
SOLD DATE : 05/15/2023
Key Details
Sold Price $300,000
Property Type Single Family Home
Sub Type Detached
Listing Status Sold
Purchase Type For Sale
Square Footage 1,598 sqft
Price per Sqft $187
Subdivision Creekside
MLS Listing ID PALN2009342
Sold Date 05/15/23
Style Ranch/Rambler
Bedrooms 2
Full Baths 2
HOA Fees $86/qua
HOA Y/N Y
Abv Grd Liv Area 1,598
Originating Board BRIGHT
Year Built 2003
Annual Tax Amount $4,332
Tax Year 2022
Lot Size 6,970 Sqft
Acres 0.16
Lot Dimensions 0.00 x 0.00
Property Description
Welcome home to this attractive, well maintained ranch home located in the community of Creekside. You'll love the convenience of one floor living and the open floor plan. Enter the front door into the combination living room/dining room with ceramic tile flooring, a cozy and carefree gas fireplace, and French patio doors that allow for ample natural light. Just off the living area is the kitchen with ceramic tile flooring and plenty of counter space. The kitchen includes a sliding glass door that takes you to a covered patio that is ideal to relax and enjoy the outdoors and backyard. There is a laundry area, storage area, and 2-car attached garage steps away from the kitchen. This house has 2 bedrooms and 2 full bathrooms. The large primary bedroom has a walk-in closet with built in storage, and a bathroom with a shower and double sink. Both of the bedrooms have luxury vinyl tile plank flooring. The second bedroom is a nice size and the hall entered full bath is nearby. The Creekside HOA covers common area maintenance and trash and gives you access to the community center, pool, playground, basketball court, and tennis court. Convenient location close to amenities and minutes to major routes.
Location
State PA
County Lebanon
Area North Cornwall Twp (13226)
Zoning RESIDENTIAL
Rooms
Other Rooms Living Room, Dining Room, Primary Bedroom, Bedroom 2, Kitchen, Bathroom 1, Bathroom 2
Main Level Bedrooms 2
Interior
Interior Features Breakfast Area, Dining Area, Kitchen - Island, Ceiling Fan(s), Entry Level Bedroom, Floor Plan - Open, Walk-in Closet(s), Window Treatments
Hot Water Natural Gas
Heating Forced Air
Cooling Central A/C
Flooring Ceramic Tile, Luxury Vinyl Tile, Vinyl
Fireplaces Number 1
Fireplaces Type Gas/Propane
Equipment Built-In Microwave, Dishwasher, Dryer, Oven/Range - Electric, Refrigerator, Washer
Fireplace Y
Appliance Built-In Microwave, Dishwasher, Dryer, Oven/Range - Electric, Refrigerator, Washer
Heat Source Natural Gas
Laundry Main Floor
Exterior
Exterior Feature Porch(es)
Parking Features Garage - Front Entry, Garage Door Opener
Garage Spaces 4.0
Utilities Available Cable TV Available, Electric Available, Natural Gas Available, Sewer Available, Water Available
Water Access N
Roof Type Shingle,Composite
Accessibility None
Porch Porch(es)
Road Frontage Public
Attached Garage 2
Total Parking Spaces 4
Garage Y
Building
Story 1
Foundation Crawl Space
Sewer Public Sewer
Water Public
Architectural Style Ranch/Rambler
Level or Stories 1
Additional Building Above Grade, Below Grade
New Construction N
Schools
High Schools Cedar Crest
School District Cornwall-Lebanon
Others
HOA Fee Include Common Area Maintenance,Trash
Senior Community No
Tax ID 26-2333104-362807-0000
Ownership Fee Simple
SqFt Source Assessor
Security Features Smoke Detector
Acceptable Financing Cash, Conventional, FHA, VA
Listing Terms Cash, Conventional, FHA, VA
Financing Cash,Conventional,FHA,VA
Special Listing Condition Standard
Read Less Info
Want to know what your home might be worth? Contact us for a FREE valuation!

Our team is ready to help you sell your home for the highest possible price ASAP

Bought with Ginger Parker • Howard Hanna Krall Real Estate
Making real estate simple, fun and easy for you!






