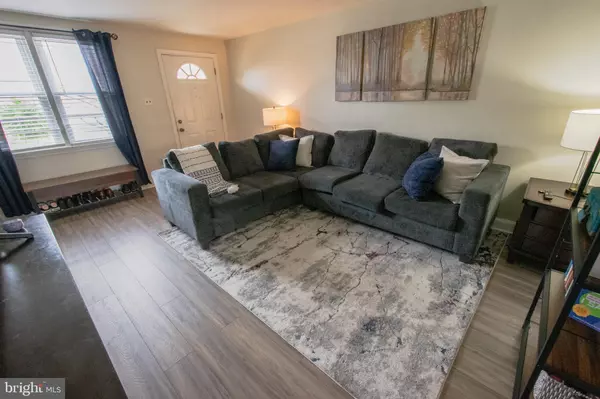$228,000
$228,000
For more information regarding the value of a property, please contact us for a free consultation.
3 Beds
2 Baths
1,568 SqFt
SOLD DATE : 06/02/2023
Key Details
Sold Price $228,000
Property Type Townhouse
Sub Type Interior Row/Townhouse
Listing Status Sold
Purchase Type For Sale
Square Footage 1,568 sqft
Price per Sqft $145
Subdivision Briarcliffe
MLS Listing ID PADE2041314
Sold Date 06/02/23
Style Straight Thru
Bedrooms 3
Full Baths 1
Half Baths 1
HOA Y/N N
Abv Grd Liv Area 1,568
Originating Board BRIGHT
Year Built 1941
Annual Tax Amount $5,244
Tax Year 2023
Lot Size 1,742 Sqft
Acres 0.04
Lot Dimensions 16.00 x 120.00
Property Description
Welcome to 121 Westbridge Road!! Updates abound in this meticulously maintained 3 bedroom, 1.5 bath home. Located in the sought after community of Briarcliffe, this home is close to 95 and public transportation and within walking distance to local shops like the popular Guy’s Deli, a florist and dry cleaner. Walmart and other big stores are just minutes away. The patio in the front yard is great for outdoor dining and social gatherings. The spacious living and dining rooms are bright and airy and perfect for entertaining friends and family. The first floor features engineered hardwood flooring recently installed 2022. This update gives a streamlined look and lends to a wonderful open concept. The kitchen was remodeled in 2021 with beautiful granite countertops, ceramic flooring and new refrigerator and dishwasher. The finished basement was freshly painted this year and features a bonus room perfect for an office or study. The large windows let in lots of natural light. A separate exterior entrance leads to the driveway and backyard with a shed for extra storage. In 2022 new carpet was installed in each of the bedrooms and hallway. The main bath had a complete makeover in 2022 and features a gorgeous soaking tub, new ceramic tile, vanity, and shelving making it the perfect place to retreat and relax. Come and make this House your Home!
Location
State PA
County Delaware
Area Darby Twp (10415)
Zoning R-10 SINGLE FAMILY
Rooms
Other Rooms Living Room, Dining Room, Kitchen, Basement, Laundry, Bonus Room
Basement Heated, Outside Entrance, Interior Access, Improved, Full
Interior
Hot Water Natural Gas
Heating Forced Air
Cooling Central A/C
Fireplace N
Heat Source Natural Gas
Exterior
Garage Spaces 1.0
Water Access N
Accessibility None
Total Parking Spaces 1
Garage N
Building
Story 2
Foundation Concrete Perimeter
Sewer Public Sewer
Water Public
Architectural Style Straight Thru
Level or Stories 2
Additional Building Above Grade, Below Grade
New Construction N
Schools
School District Southeast Delco
Others
Pets Allowed Y
Senior Community No
Tax ID 15-00-03902-00
Ownership Fee Simple
SqFt Source Assessor
Horse Property N
Special Listing Condition Standard
Pets Allowed No Pet Restrictions
Read Less Info
Want to know what your home might be worth? Contact us for a FREE valuation!

Our team is ready to help you sell your home for the highest possible price ASAP

Bought with Joceline Bienaime • HomeSmart Realty Advisors

Making real estate simple, fun and easy for you!






