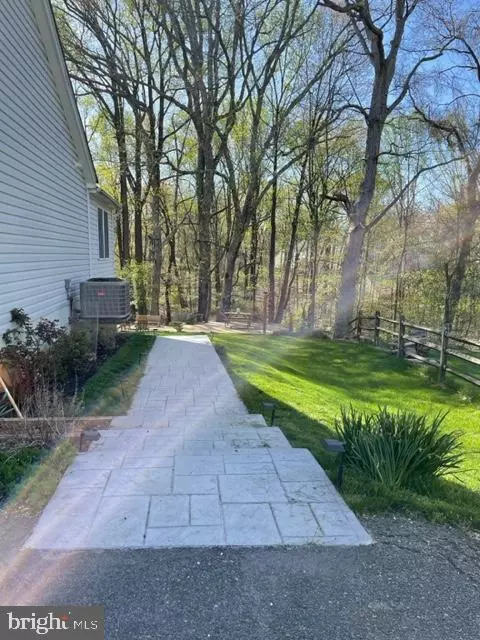$1,025,000
$975,000
5.1%For more information regarding the value of a property, please contact us for a free consultation.
4 Beds
4 Baths
3,340 SqFt
SOLD DATE : 05/19/2023
Key Details
Sold Price $1,025,000
Property Type Single Family Home
Sub Type Detached
Listing Status Sold
Purchase Type For Sale
Square Footage 3,340 sqft
Price per Sqft $306
Subdivision Dufief Mill
MLS Listing ID MDMC2088414
Sold Date 05/19/23
Style Colonial
Bedrooms 4
Full Baths 3
Half Baths 1
HOA Fees $31/qua
HOA Y/N Y
Abv Grd Liv Area 2,490
Originating Board BRIGHT
Year Built 1986
Annual Tax Amount $7,868
Tax Year 2022
Lot Size 0.282 Acres
Acres 0.28
Property Description
TAX RECORD INCORRECT! According to Homevisit, Above Grade Square Footage is: 2,490. Wow! Situated on a cul-de-sac with a private backyard (trees) meant for entertaining- Trex Deck, Fire Pit, wooden platform with extra seating- this home is truly one-of-a-kind! The Freshly Painted main level features an Upgraded and Expanded kitchen, Living Room with Wood-Burning Fireplace, and a HUGE addition that can be used as a dining room with lots of extra room to spare. The Primary Bedroom has a beautifully Renovated Bathroom. There are 3 other roomy bedrooms and an additional Upgraded Full Bathroom with double sinks upstairs. The Lower Level has been refinished and offers a truly unique space. There are 2 dens that can be used in a variety of ways. There is a HUGE laundry room with tons of storage and Bosch washer/dryer set. There is also an Entry/Exit in laundry room. Additionally, a Full Bathroom has been added to make the space truly functional. Highlights: invisible fence with transmitter, 2015/2016- finished lower level, added 2 dens, full bath, and laundry room with entry/exit. Also updated and expanded master bathroom, new double sink and new floor in upstairs hallway bathroom, kitchen renovation- added new bay window, new appliances- induction heating and double oven. Added an extra parking spot in the driveway as well. 2016/2017- Bosch washer/dryer, 2019/2020- freestanding wooden platform with bench, fire pit with seating around it, and walking tiles around house (see pictures!) 2020- new compressor and water heater, 2022- new trex deck! (Roof is believed to have been replaced in 2008-2009.)Heater on deck conveys. Please note that the RESALE PACKAGE is attached. Additionally, the results of the radon test are attached. There is a swimming pool that requires a paid membership every summer. Offers, if any, are due by noon on Tuesday, April 25th.
Location
State MD
County Montgomery
Zoning R200
Rooms
Basement Daylight, Partial, Full, Fully Finished, Heated, Improved, Poured Concrete, Rear Entrance, Walkout Level
Interior
Interior Features Breakfast Area, Built-Ins, Carpet, Ceiling Fan(s), Crown Moldings, Dining Area, Family Room Off Kitchen, Floor Plan - Traditional, Kitchen - Gourmet, Stall Shower, Store/Office, Tub Shower, Walk-in Closet(s), Wood Floors
Hot Water Electric
Heating Central
Cooling Central A/C, Heat Pump(s)
Fireplaces Number 1
Fireplaces Type Wood
Equipment Dishwasher, Dryer - Electric, Oven - Double, Washer
Fireplace Y
Appliance Dishwasher, Dryer - Electric, Oven - Double, Washer
Heat Source Electric
Laundry Lower Floor
Exterior
Exterior Feature Deck(s)
Garage Garage - Front Entry
Garage Spaces 2.0
Utilities Available Sewer Available, Water Available, Cable TV
Amenities Available Tot Lots/Playground, Pool - Outdoor
Waterfront N
Water Access N
Accessibility None
Porch Deck(s)
Parking Type Attached Garage
Attached Garage 2
Total Parking Spaces 2
Garage Y
Building
Lot Description Backs to Trees, Cul-de-sac
Story 3
Foundation Concrete Perimeter
Sewer Public Sewer
Water Public
Architectural Style Colonial
Level or Stories 3
Additional Building Above Grade, Below Grade
New Construction N
Schools
Elementary Schools Stone Mill
Middle Schools Cabin John
High Schools Thomas S. Wootton
School District Montgomery County Public Schools
Others
Pets Allowed Y
HOA Fee Include Trash,Snow Removal
Senior Community No
Tax ID 160602172168
Ownership Fee Simple
SqFt Source Assessor
Horse Property N
Special Listing Condition Standard
Pets Description No Pet Restrictions
Read Less Info
Want to know what your home might be worth? Contact us for a FREE valuation!

Our team is ready to help you sell your home for the highest possible price ASAP

Bought with Paul M Pultar • RE/MAX Realty Group

Making real estate simple, fun and easy for you!






