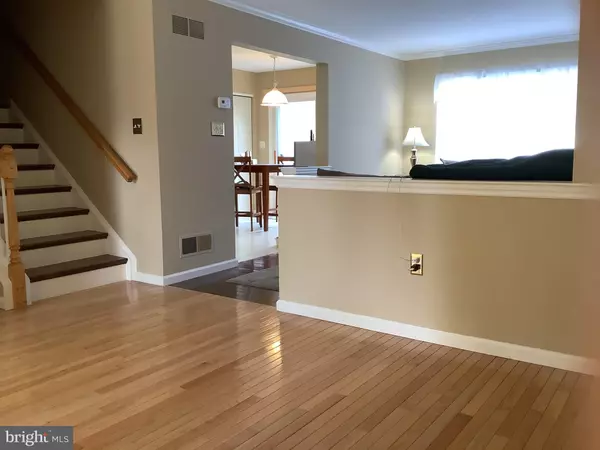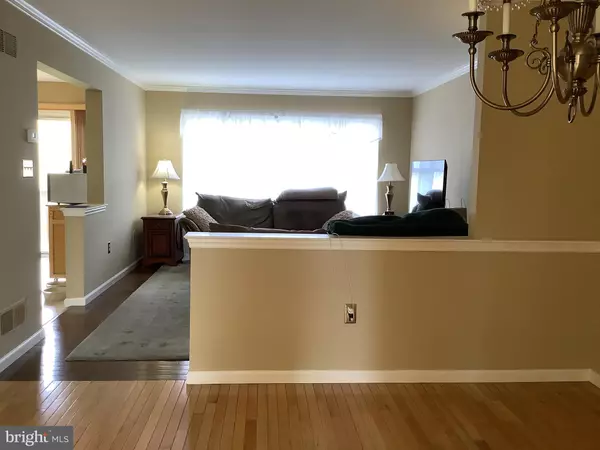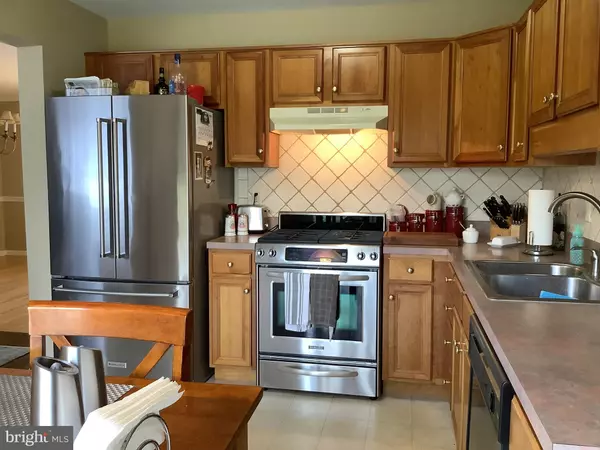$270,000
$259,900
3.9%For more information regarding the value of a property, please contact us for a free consultation.
3 Beds
3 Baths
2,024 SqFt
SOLD DATE : 05/23/2023
Key Details
Sold Price $270,000
Property Type Townhouse
Sub Type Interior Row/Townhouse
Listing Status Sold
Purchase Type For Sale
Square Footage 2,024 sqft
Price per Sqft $133
Subdivision Deerfield Village
MLS Listing ID PABK2028870
Sold Date 05/23/23
Style Traditional
Bedrooms 3
Full Baths 2
Half Baths 1
HOA Fees $165/mo
HOA Y/N Y
Abv Grd Liv Area 1,524
Originating Board BRIGHT
Year Built 2001
Annual Tax Amount $4,957
Tax Year 2022
Lot Size 1,306 Sqft
Acres 0.03
Lot Dimensions 0.00 x 0.00
Property Description
Welcome to 12 Whitetail Lane in Deerfield Village. This well-maintained townhome features 3 bedrooms, 2 1/2 baths, lower-level family room, and upper floor laundry. Newly painted in neutral colors and hardwood flooring provide charm. Open floor plan is perfect for hosting family and friends. Enjoy time spent outside on newly stained deck or lower-level patio. Once car attached garage and newer mechanicals. Easy access to routes 422, 176, and the PA turnpike.
Location
State PA
County Berks
Area Cumru Twp (10239)
Zoning RESIDENTIAL
Rooms
Other Rooms Living Room, Dining Room, Bedroom 2, Bedroom 3, Kitchen, Family Room, Bedroom 1, Laundry
Basement Daylight, Partial, Outside Entrance, Partially Finished, Sump Pump, Walkout Level
Interior
Interior Features Air Filter System, Carpet, Ceiling Fan(s), Chair Railings, Kitchen - Eat-In, Walk-in Closet(s), Window Treatments, Wood Floors
Hot Water Natural Gas
Heating Forced Air
Cooling Central A/C
Flooring Hardwood, Carpet
Equipment Dishwasher, Disposal, Oven/Range - Gas, Refrigerator, Range Hood, Washer, Water Heater, Dryer
Fireplace N
Appliance Dishwasher, Disposal, Oven/Range - Gas, Refrigerator, Range Hood, Washer, Water Heater, Dryer
Heat Source Natural Gas
Laundry Upper Floor
Exterior
Exterior Feature Deck(s), Patio(s)
Garage Garage Door Opener, Inside Access
Garage Spaces 3.0
Waterfront N
Water Access N
Roof Type Pitched,Shingle
Accessibility None
Porch Deck(s), Patio(s)
Parking Type Attached Garage, Driveway, Parking Lot
Attached Garage 1
Total Parking Spaces 3
Garage Y
Building
Lot Description Irregular
Story 2
Foundation Concrete Perimeter
Sewer Public Sewer
Water Public
Architectural Style Traditional
Level or Stories 2
Additional Building Above Grade, Below Grade
Structure Type Dry Wall
New Construction N
Schools
School District Governor Mifflin
Others
Pets Allowed Y
HOA Fee Include Common Area Maintenance,Lawn Maintenance,Sewer,Snow Removal,Trash
Senior Community No
Tax ID 39-5305-07-67-9683-C32
Ownership Fee Simple
SqFt Source Estimated
Acceptable Financing Cash, Conventional, FHA
Horse Property N
Listing Terms Cash, Conventional, FHA
Financing Cash,Conventional,FHA
Special Listing Condition Standard
Pets Description No Pet Restrictions
Read Less Info
Want to know what your home might be worth? Contact us for a FREE valuation!

Our team is ready to help you sell your home for the highest possible price ASAP

Bought with Robert K Martin • Realty One Group Exclusive

Making real estate simple, fun and easy for you!






