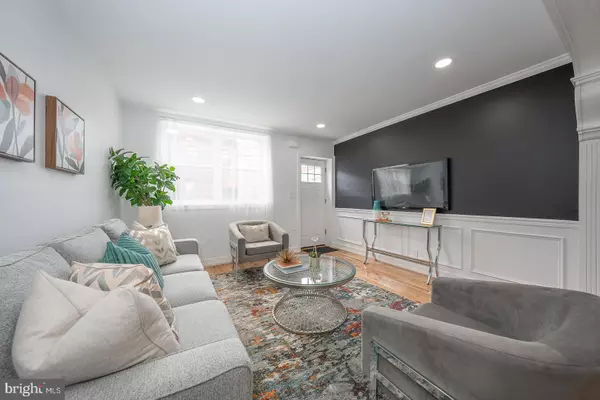$449,000
$449,000
For more information regarding the value of a property, please contact us for a free consultation.
2 Beds
3 Baths
1,290 SqFt
SOLD DATE : 05/25/2023
Key Details
Sold Price $449,000
Property Type Townhouse
Sub Type Interior Row/Townhouse
Listing Status Sold
Purchase Type For Sale
Square Footage 1,290 sqft
Price per Sqft $348
Subdivision East Passyunk Crossing
MLS Listing ID PAPH2226330
Sold Date 05/25/23
Style Straight Thru
Bedrooms 2
Full Baths 2
Half Baths 1
HOA Y/N N
Abv Grd Liv Area 1,290
Originating Board BRIGHT
Year Built 1920
Annual Tax Amount $3,293
Tax Year 2022
Lot Size 693 Sqft
Acres 0.02
Lot Dimensions 14.00 x 50.00
Property Description
So excited to introduce you to 1007 Mifflin St. a sexy, beautiful and extremely well built brand new rehab with all new systems and 2 outdoor spaces, it is centered in the most amazing area which is our Passyunk Square/EPX / Bok neighborhood...This home has tons of character and light with the wonderful real brick front it possesses .. Enter into an amazing open floorplan that includes incredible real oak hardwood floors throughout that shimmer in the natural sunlight, open living area plus separate dining area with recess lighting, nice ceiling height, restored original staircase, handcrafted mouldings/wainscoting plus a convenient half bath with contemporary finishes and vanity. The living space flows brilliantly into a gorgeous Chef's kitchen that is so made for the foodie in you it contains a separate island butcher's block prepping station with underneath storage and microwave, surround handcrafted cabinetry, sleek quartz countertops, a mixture of white subway tile and a pop of pizzazz with black hex tile backsplash, Frigidaire stainless steel appliances and range hood. Our kitchen flows out to a relaxing and spacious backyard patio space perfect for dining al Fresco or your new garden! The 2nd floor is just as perfect as the first with those shimmering oak hardwoods, high end custom doors and trim work that are finished perfectly, Primary Bedroom is lovely and spacious with nice closet space and its own full Spa bath, it's Luxe living at its finest and is finished with Porcelain and intricate high end tile finishes, full vanity storage space with quartz counter and incredible golden finish fixtures. The hallway bath is also full and finished beautifully with white subway and black penny tiles, full tub and sleek finishes plus quartz top vanity. Back bedroom is a great size and also contains a separate closet. 2nd floor leads you to the icing on the cake which is a breathtaking roof deck with the amazing views of our great city! You can see the fireworks at Citizen's Bank Park, the beauty of the Bok building and the rest of our beautiful city! This home is solid and has been completely redone, all new windows, new energy eff. HVAC , new electric etc. Clean full basement has been fully painted and is great for storage as well. The location can not be beat your in the center of all that city living has to offer! 2 blocks from the historic Bok building with its great renaissance, 2 blocks from East Passyunk Ave world class dining scene You can walk or bike anywhere also located in the Southwark school district! Visit the local eatery's you have Bok, Watkins Drinkery, Artisan Boulanger, Korshak Bagels all in a 2 block radius. Walkscore gives this a 97! come today be part of this wonderful happening!
Location
State PA
County Philadelphia
Area 19148 (19148)
Zoning RSA5
Rooms
Basement Full
Main Level Bedrooms 2
Interior
Interior Features Floor Plan - Open, Kitchen - Island, Wainscotting
Hot Water Electric
Heating Central
Cooling Central A/C
Equipment Range Hood, Stainless Steel Appliances
Window Features Energy Efficient
Appliance Range Hood, Stainless Steel Appliances
Heat Source Natural Gas
Exterior
Exterior Feature Deck(s)
Waterfront N
Water Access N
Accessibility None
Porch Deck(s)
Parking Type On Street
Garage N
Building
Story 2
Foundation Stone
Sewer Public Sewer
Water Public
Architectural Style Straight Thru
Level or Stories 2
Additional Building Above Grade, Below Grade
New Construction N
Schools
School District The School District Of Philadelphia
Others
Senior Community No
Tax ID 012373200
Ownership Fee Simple
SqFt Source Assessor
Special Listing Condition Standard
Read Less Info
Want to know what your home might be worth? Contact us for a FREE valuation!

Our team is ready to help you sell your home for the highest possible price ASAP

Bought with Justin Mailloux • RE/MAX One Realty - TCDT

Making real estate simple, fun and easy for you!






