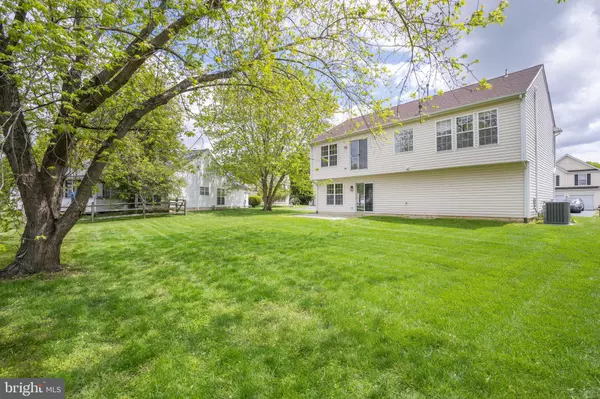$401,000
$350,000
14.6%For more information regarding the value of a property, please contact us for a free consultation.
4 Beds
2 Baths
1,800 SqFt
SOLD DATE : 05/26/2023
Key Details
Sold Price $401,000
Property Type Single Family Home
Sub Type Detached
Listing Status Sold
Purchase Type For Sale
Square Footage 1,800 sqft
Price per Sqft $222
Subdivision Parkside Green
MLS Listing ID DENC2042560
Sold Date 05/26/23
Style Bi-level
Bedrooms 4
Full Baths 2
HOA Fees $18/ann
HOA Y/N Y
Abv Grd Liv Area 1,250
Originating Board BRIGHT
Year Built 1998
Annual Tax Amount $2,818
Tax Year 2022
Lot Size 9,148 Sqft
Acres 0.21
Lot Dimensions 92 X 117
Property Description
A rare opportunity to own a home in this community since homes seldom are available! Located within the 5- mile radius of Newark Charter School, close to shopping, parks, and major highways makes this an ideal location. Conveniently located off Route 40 and minutes to SR 896 as well as Interstate 95. It is located on a spacious lot near the walking path that leads to the community gazebo, playground, and swing set. This neighborhood also has sidewalks and streetlights throughout. In the quiet, popular community of Parkside Green, you will find this beautiful home featuring 4 bedrooms, 2 full baths, and two car garage on a fenced in lot. Home has been freshly painted in lovely neutral tones. Greeting you are gleaming new laminate flooring and 14’ vaulted ceiling in the main living areas with large triple windows and a sliding glass door in the eating areas allows for lots of natural light into this home. Enjoy entertaining with friends in the open concept kitchen complete with gas cooking and a large pantry. The primary living area features a master bedroom with large triple windows, large walk-in closet and a spacious master bath complete with a garden soaking tub and shower and a double sink vanity. There are 2 more well-appointed bedrooms on this level which can also be used as office/flex areas. A tastefully updated full bathroom all in neutral tones serves those areas. The laundry room is located on the lower level with a sink and more natural light! The 2-car garage also has extra storage room and built-in storage along with a 2019 hot water tank. The lower-level features another sliding glass door to meander outside onto the later stone pad to a spacious backyard with a large shade tree to enjoy those summer evenings. Schedule your tour today and fall in love with this beauty!
Location
State DE
County New Castle
Area Newark/Glasgow (30905)
Zoning RESIDENTIAL
Rooms
Main Level Bedrooms 3
Interior
Hot Water Natural Gas
Heating Heat Pump(s)
Cooling Central A/C
Heat Source Natural Gas
Exterior
Parking Features Additional Storage Area, Built In
Garage Spaces 2.0
Water Access N
Accessibility None
Attached Garage 2
Total Parking Spaces 2
Garage Y
Building
Story 2
Foundation Other
Sewer Public Sewer
Water Public
Architectural Style Bi-level
Level or Stories 2
Additional Building Above Grade, Below Grade
New Construction N
Schools
School District Christina
Others
Senior Community No
Tax ID 11-026.30-301
Ownership Fee Simple
SqFt Source Estimated
Special Listing Condition Standard
Read Less Info
Want to know what your home might be worth? Contact us for a FREE valuation!

Our team is ready to help you sell your home for the highest possible price ASAP

Bought with Stephanie Lauren Coho • Compass RE

Making real estate simple, fun and easy for you!






