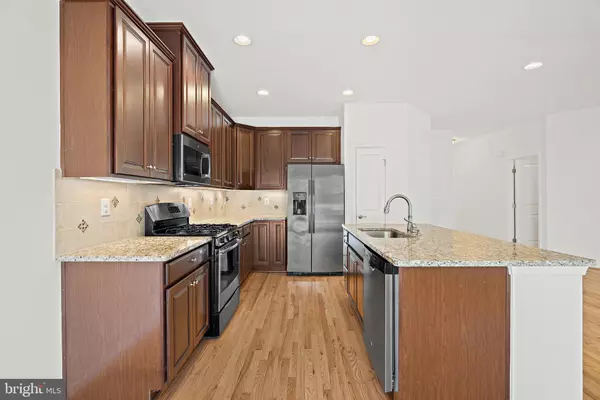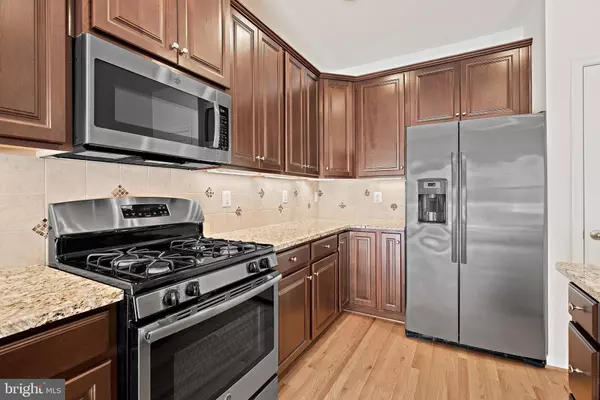$845,000
$750,000
12.7%For more information regarding the value of a property, please contact us for a free consultation.
4 Beds
3 Baths
2,420 SqFt
SOLD DATE : 05/26/2023
Key Details
Sold Price $845,000
Property Type Single Family Home
Sub Type Detached
Listing Status Sold
Purchase Type For Sale
Square Footage 2,420 sqft
Price per Sqft $349
Subdivision Seven Hills
MLS Listing ID VALO2047600
Sold Date 05/26/23
Style Ranch/Rambler,Contemporary
Bedrooms 4
Full Baths 3
HOA Fees $112/mo
HOA Y/N Y
Abv Grd Liv Area 1,416
Originating Board BRIGHT
Year Built 2015
Annual Tax Amount $6,223
Tax Year 2023
Lot Size 9,583 Sqft
Acres 0.22
Property Description
OPEN HOUSE SATURDAY, APRIL 29, 1-4pm! Fabulous home offering main level living with 3 entry level bedrooms, an open concept great room, 1st floor laundry plus a 2 car garage! Premium lot backs to treed common area! Downstairs the bright daylight lower level boasts an enormous 4th BR suite, rec room and oodles of storage! Perfect layout -- see floor plan in photos! Chef's kitchen offers 42" cabinets, granite counters & stainless steel appliances. Entertainer's dream with island/bar offering seating plus easy access to sink and dishwasher. Step out onto the deck to enjoy the beautifully landscaped private lot. A four-foot, two-level bump out gives you a spacious primary bedroom suite on the main level and an extremely large bedroom suite downstairs. Two additional main level bedrooms are privately located away from the main living area. Downstairs offers a spacious rec room, dual entry full bath and an enormous utility room with shelving and a rough in for yet another bathroom. Immaculate condition -- NO PETS EVER! Completely neutral, move right in! Amazing natural light on both levels plus lots of recessed lighting. The 2-car garage has a large single door with auto opener plus a handy side door. Fabulous community with pool, tennis, tot lots and miles of trails.
Location
State VA
County Loudoun
Zoning PDH3
Rooms
Other Rooms Dining Room, Primary Bedroom, Bedroom 2, Bedroom 3, Bedroom 4, Kitchen, Great Room, Recreation Room, Utility Room
Basement Daylight, Full, Outside Entrance, Poured Concrete, Rear Entrance
Main Level Bedrooms 3
Interior
Interior Features Combination Dining/Living, Combination Kitchen/Dining, Combination Kitchen/Living, Entry Level Bedroom, Family Room Off Kitchen, Floor Plan - Open, Kitchen - Gourmet, Kitchen - Island, Pantry, Primary Bath(s), Recessed Lighting, Upgraded Countertops, Walk-in Closet(s), Wood Floors, Window Treatments
Hot Water Natural Gas
Cooling Central A/C, Ceiling Fan(s)
Flooring Engineered Wood, Hardwood
Equipment Built-In Microwave, Built-In Range, Dishwasher, Disposal, Dryer, Exhaust Fan, Icemaker, Humidifier
Window Features Double Pane
Appliance Built-In Microwave, Built-In Range, Dishwasher, Disposal, Dryer, Exhaust Fan, Icemaker, Humidifier
Heat Source Natural Gas
Laundry Main Floor, Dryer In Unit, Washer In Unit
Exterior
Exterior Feature Deck(s)
Garage Garage Door Opener, Garage - Side Entry, Garage - Front Entry
Garage Spaces 2.0
Waterfront N
Water Access N
View Scenic Vista, Trees/Woods
Accessibility Entry Slope <1', Level Entry - Main
Porch Deck(s)
Parking Type Attached Garage
Attached Garage 2
Total Parking Spaces 2
Garage Y
Building
Lot Description Backs - Open Common Area, Backs - Parkland, Backs to Trees, Landscaping, Premium
Story 2
Foundation Concrete Perimeter
Sewer Public Sewer
Water Public
Architectural Style Ranch/Rambler, Contemporary
Level or Stories 2
Additional Building Above Grade, Below Grade
Structure Type 9'+ Ceilings
New Construction N
Schools
Elementary Schools Buffalo Trail
Middle Schools Willard
High Schools Lightridge
School District Loudoun County Public Schools
Others
Senior Community No
Tax ID 208463459000
Ownership Fee Simple
SqFt Source Assessor
Special Listing Condition Standard
Read Less Info
Want to know what your home might be worth? Contact us for a FREE valuation!

Our team is ready to help you sell your home for the highest possible price ASAP

Bought with Debbie J Dogrul • EXP Realty, LLC

Making real estate simple, fun and easy for you!






