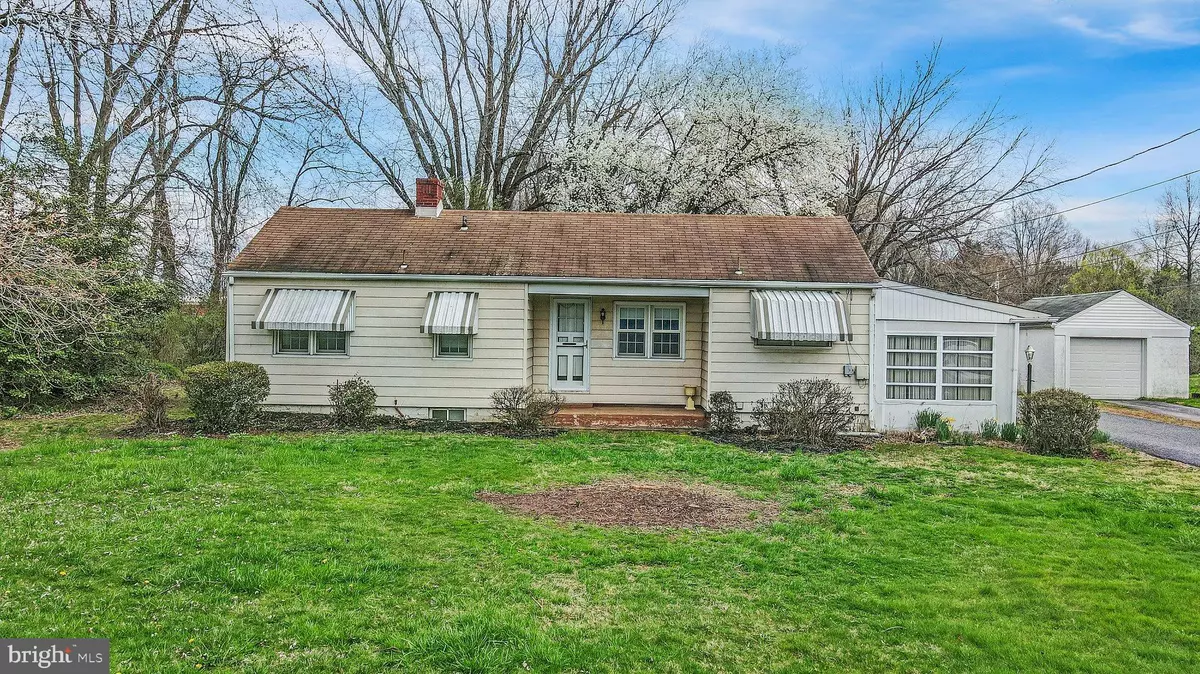$323,500
$310,000
4.4%For more information regarding the value of a property, please contact us for a free consultation.
3 Beds
1 Bath
1,403 SqFt
SOLD DATE : 05/26/2023
Key Details
Sold Price $323,500
Property Type Single Family Home
Sub Type Detached
Listing Status Sold
Purchase Type For Sale
Square Footage 1,403 sqft
Price per Sqft $230
Subdivision None Available
MLS Listing ID DENC2040592
Sold Date 05/26/23
Style Ranch/Rambler
Bedrooms 3
Full Baths 1
HOA Y/N N
Abv Grd Liv Area 1,403
Originating Board BRIGHT
Year Built 1949
Annual Tax Amount $1,299
Tax Year 2022
Lot Size 2.000 Acres
Acres 2.0
Lot Dimensions 100 x 982.75
Property Description
If you're looking for a home that offers land, privacy and convenience, welcome to 1527 Bear Corbitt Rd! Owned by the same family for over 50 years, this stunning farmette-style ranch sits on 2 acres of partially wooded land with plenty of room for agriculture and/or livestock. This lot also provides full privacy on the north facing side, leaving you with even more peace and quiet! This home includes 3 spacious bedrooms with extremely well maintained original hardwood flooring and 1 full bath with access from the primary bedroom. One of the bedrooms could also make for a perfect nursery, home office, walk-in closet, etc.
Walking out of the bedrooms, you're greeted with a large carpeted living room with the same original hardwood underneath and plenty of natural light. Stemming off from that, you will find yourself in the eat-in kitchen with custom cabinetry and ample counter space. Just a few steps down from the kitchen you will enter the "hunters den", showcasing original brick flooring, paneling, cathedral ceiling with exposed beams, as well as a gorgeous brick fireplace with raised hearth, perfect for keeping your fireplace essentials. Stepping out of the den is a large enclosed 10 x 35 porch, perfect for enjoying the beauty of nature, while avoiding any outdoor nuisances.
If thats not enough, check out the large detached 2-car garage in the back of the home! Perfect for any car enthusiast, handymen or someone looking for extra storage. Next to the garage is a workshop, just in case you don't have to take up space in the garage. This home also includes a central vac system, partial unfinished basement, custom aluminum awnings, and a boiler with plenty of life left. Only minutes from Route 40, this location allows for a short commute to gas stations, grocery stores and restaurants. Schedule a showing today!!
Location
State DE
County New Castle
Area Newark/Glasgow (30905)
Zoning NC21
Rooms
Other Rooms Living Room, Bedroom 2, Bedroom 3, Kitchen, Den, Basement, Bedroom 1, Sun/Florida Room
Basement Partial, Sump Pump, Unfinished, Workshop
Main Level Bedrooms 3
Interior
Interior Features Attic/House Fan, Carpet, Ceiling Fan(s), Central Vacuum, Entry Level Bedroom, Exposed Beams, Family Room Off Kitchen, Floor Plan - Traditional, Kitchen - Eat-In, Tub Shower, Wood Floors
Hot Water Electric
Heating Baseboard - Hot Water
Cooling Central A/C
Flooring Hardwood
Fireplaces Number 1
Fireplaces Type Brick, Mantel(s)
Equipment Central Vacuum, Dishwasher, Oven/Range - Electric, Water Heater
Fireplace Y
Appliance Central Vacuum, Dishwasher, Oven/Range - Electric, Water Heater
Heat Source Oil
Laundry Basement
Exterior
Exterior Feature Porch(es)
Parking Features Garage Door Opener
Garage Spaces 2.0
Water Access N
Roof Type Asphalt
Accessibility None
Porch Porch(es)
Total Parking Spaces 2
Garage Y
Building
Lot Description Backs to Trees, Partly Wooded
Story 1
Foundation Block
Sewer Private Septic Tank
Water Public
Architectural Style Ranch/Rambler
Level or Stories 1
Additional Building Above Grade, Below Grade
Structure Type Dry Wall
New Construction N
Schools
Elementary Schools Wilbur
Middle Schools Bedford
School District Colonial
Others
Senior Community No
Tax ID 1004900029
Ownership Fee Simple
SqFt Source Estimated
Acceptable Financing Cash, Conventional
Horse Property N
Listing Terms Cash, Conventional
Financing Cash,Conventional
Special Listing Condition Standard
Read Less Info
Want to know what your home might be worth? Contact us for a FREE valuation!

Our team is ready to help you sell your home for the highest possible price ASAP

Bought with Laura Mendez • The Parker Group

Making real estate simple, fun and easy for you!






