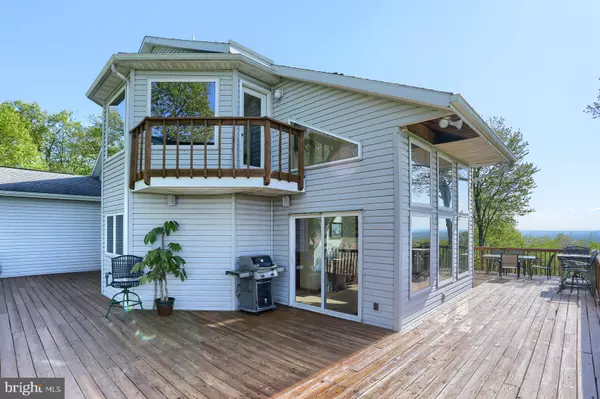$600,000
$670,000
10.4%For more information regarding the value of a property, please contact us for a free consultation.
3 Beds
3 Baths
2,551 SqFt
SOLD DATE : 05/30/2023
Key Details
Sold Price $600,000
Property Type Single Family Home
Sub Type Detached
Listing Status Sold
Purchase Type For Sale
Square Footage 2,551 sqft
Price per Sqft $235
Subdivision None Available
MLS Listing ID PAYK2037996
Sold Date 05/30/23
Style Traditional,Cabin/Lodge
Bedrooms 3
Full Baths 2
Half Baths 1
HOA Y/N N
Abv Grd Liv Area 1,704
Originating Board BRIGHT
Year Built 1997
Annual Tax Amount $3,200
Tax Year 2023
Lot Size 11.080 Acres
Acres 11.08
Property Description
Breathtaking views from your new 3 bedroom 2.5 bath mountain top oasis! Natural light abounds throughout with oversized windows offering unobstructed vistas from just about every room. 2550 sq ft situated on 11.02 pristine acres. Open floor plan. Kitchen with dining island. Living room with propane fireplace. Perfect for those winter evenings. Primary bedroom with ensuite and access to 2nd floor deck. 1st floor wrap around deck . Has room for hot tub with electric already on site. Home in need of some updating. Comes with 2 generators. 1 to control the well pump and 1 that will run most of the home during a power outage. Attached 4 car garage. Detached garage. 1120 sq ft with RV/Boat parking and oversized 2 car. Shed and loading ramp. Property is an outdoor persons dream. Deer, turkey etc . Home and land are in Clean & Green which means super low taxes. Long term rental may also be an option. You will not find a better view in the county. Make your appointment today!!
Location
State PA
County York
Area Fairview Twp (15227)
Zoning RESIDENTIAL, FARM
Rooms
Other Rooms Living Room, Primary Bedroom, Bedroom 2, Bedroom 3, Kitchen, Family Room, Foyer, Sun/Florida Room, Laundry, Bathroom 2, Primary Bathroom, Half Bath
Basement Fully Finished, Full, Outside Entrance, Walkout Level, Windows, Interior Access
Interior
Interior Features Breakfast Area, Carpet, Ceiling Fan(s), Combination Kitchen/Living, Dining Area, Floor Plan - Open, Kitchen - Eat-In, Kitchen - Island, Primary Bath(s), Recessed Lighting, Skylight(s), Soaking Tub, Stall Shower, Walk-in Closet(s), Water Treat System
Hot Water Propane
Heating Heat Pump(s)
Cooling Central A/C
Fireplaces Number 1
Fireplaces Type Gas/Propane, Heatilator
Equipment Dishwasher, Dryer, Oven/Range - Gas, Refrigerator, Washer
Furnishings Partially
Fireplace Y
Appliance Dishwasher, Dryer, Oven/Range - Gas, Refrigerator, Washer
Heat Source Electric, Propane - Owned
Laundry Main Floor
Exterior
Parking Features Garage - Rear Entry, Garage Door Opener, Inside Access
Garage Spaces 28.0
Utilities Available Cable TV, Electric Available, Phone Available, Propane, Under Ground
Water Access N
View Mountain, Panoramic, Scenic Vista
Roof Type Composite
Accessibility 32\"+ wide Doors, >84\" Garage Door
Road Frontage Road Maintenance Agreement, Easement/Right of Way, Private
Attached Garage 4
Total Parking Spaces 28
Garage Y
Building
Lot Description Cleared, Front Yard, Hunting Available, Level, Open, Rural, Secluded, SideYard(s), Trees/Wooded, Year Round Access
Story 2.5
Foundation Block
Sewer On Site Septic
Water Well
Architectural Style Traditional, Cabin/Lodge
Level or Stories 2.5
Additional Building Above Grade, Below Grade
New Construction N
Schools
High Schools Red Land
School District West Shore
Others
Senior Community No
Tax ID 27-000-QF-0105-R0-00000
Ownership Fee Simple
SqFt Source Estimated
Acceptable Financing Cash, Conventional, Seller Financing
Listing Terms Cash, Conventional, Seller Financing
Financing Cash,Conventional,Seller Financing
Special Listing Condition Standard
Read Less Info
Want to know what your home might be worth? Contact us for a FREE valuation!

Our team is ready to help you sell your home for the highest possible price ASAP

Bought with Robin Turner • Howard Hanna Real Estate Services-Shrewsbury
Making real estate simple, fun and easy for you!






