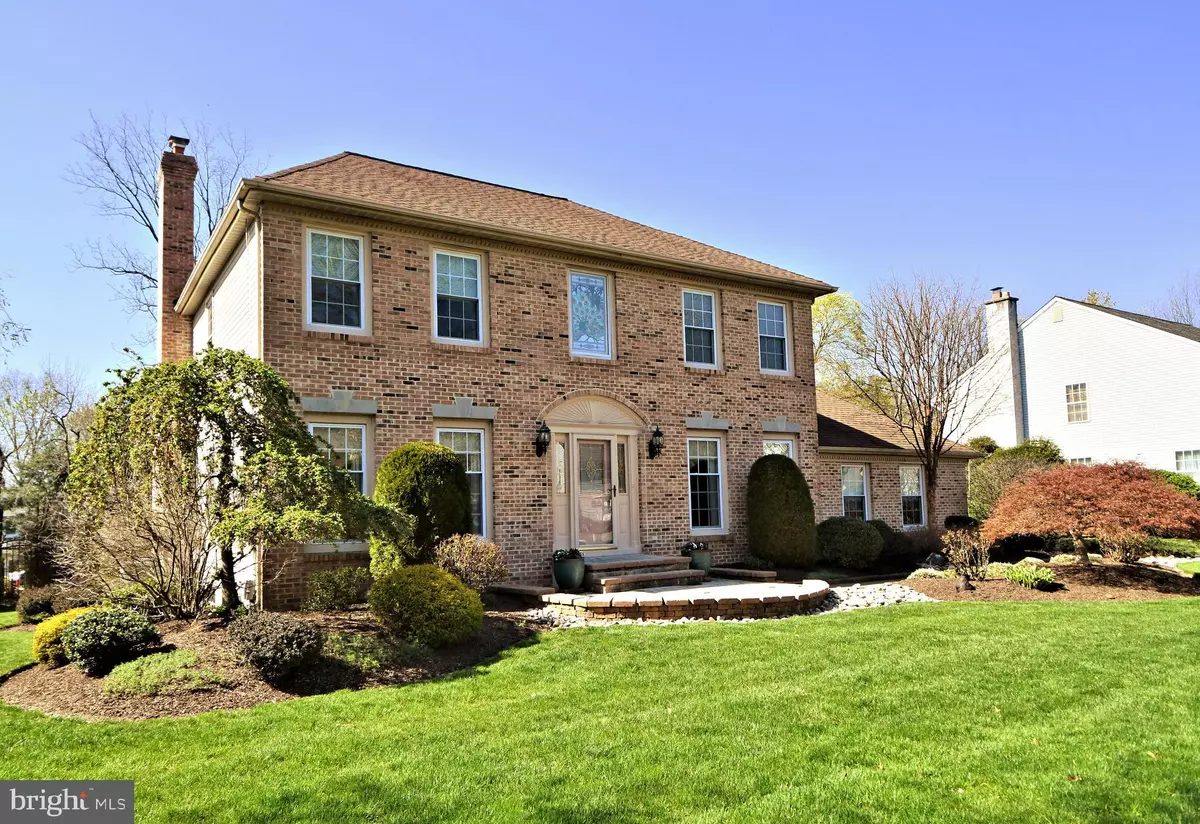$675,000
$679,500
0.7%For more information regarding the value of a property, please contact us for a free consultation.
4 Beds
3 Baths
3,712 SqFt
SOLD DATE : 05/30/2023
Key Details
Sold Price $675,000
Property Type Single Family Home
Sub Type Detached
Listing Status Sold
Purchase Type For Sale
Square Footage 3,712 sqft
Price per Sqft $181
Subdivision Meadow Glen
MLS Listing ID PAMC2069174
Sold Date 05/30/23
Style Colonial
Bedrooms 4
Full Baths 2
Half Baths 1
HOA Y/N N
Abv Grd Liv Area 2,812
Originating Board BRIGHT
Year Built 1987
Annual Tax Amount $8,236
Tax Year 2022
Lot Size 0.459 Acres
Acres 0.46
Lot Dimensions 100.00 x 0.00
Property Description
Can't wait 2 years for a pool? Well this absolute GEM of a home comes with a complete backyard retreat that you will never want to leave! This magnificent home has been lovingly cared for by the original owners who are only moving to be closer to family. Curb appeal is the first thing you notice and when you step inside you immediately feel the warmth and love. Gorgeous hardwood floors and chair rail welcome you into the formal living and dining rooms with custom window treatments. The family room with brick wall focal point and gas fireplace will be the gathering spot on a comfy sofa on those chilly nights. Family room is open to the kitchen which is spacious and well-lit with natural sunlight and just awaiting your new vision of what it should be. Plenty of room for an island or wrap around set up. Step down onto the no maintenance trex deck and get a view of everyone's new favorite backyard oasis! Amazing in-ground, heated pool with a spa is where everyone you know will want to be!(there is even a pool alarm on the back door that you You can have the 4th of July party here! The deck has retractable awnings to create some shade when needed. Back inside, you'll love the completely custom main bedroom suite. A total renovation was done that added a huge walk in dressing/make-up area as you enter the bathroom. Here you'll find the custom shower, jetted tub and vanity with room for all those necessities. There is even a linen closet! The bedroom itself has plenty of room for a king sized bed and a large bedroom set. Don't miss the reading nook with more closets. Down the hall are 3 good sized rooms that share an updated hall bath. If that's not enough, head down to the finished basement with room for both a pool and ping pong table, as well as ample seating for the sectional for movies and games. Last but not least, a great workshop and plenty of storage.
This home has been loved and it shows! 5*****
Hurry over today before this one is gone!
Location
State PA
County Montgomery
Area Montgomery Twp (10646)
Zoning RES
Rooms
Basement Partially Finished, Poured Concrete, Heated
Interior
Interior Features Attic, Breakfast Area, Carpet, Family Room Off Kitchen, Floor Plan - Traditional, Kitchen - Eat-In, Pantry, Stain/Lead Glass, Stall Shower, Tub Shower, Walk-in Closet(s), Window Treatments, Wood Floors
Hot Water Natural Gas
Heating Forced Air
Cooling Central A/C
Flooring Carpet, Ceramic Tile, Hardwood
Fireplaces Number 1
Fireplaces Type Gas/Propane
Furnishings No
Fireplace Y
Heat Source Natural Gas
Laundry Main Floor
Exterior
Garage Garage Door Opener, Garage - Front Entry, Inside Access
Garage Spaces 6.0
Pool Concrete, Heated, In Ground
Waterfront N
Water Access N
Accessibility None
Parking Type Attached Garage, Driveway, On Street
Attached Garage 2
Total Parking Spaces 6
Garage Y
Building
Story 3
Foundation Concrete Perimeter
Sewer Public Sewer
Water Public
Architectural Style Colonial
Level or Stories 3
Additional Building Above Grade, Below Grade
New Construction N
Schools
Elementary Schools Bridle Path
Middle Schools Penndale
High Schools North Penn Senior
School District North Penn
Others
Pets Allowed Y
Senior Community No
Tax ID 46-00-00001-664
Ownership Fee Simple
SqFt Source Assessor
Horse Property N
Special Listing Condition Standard
Pets Description No Pet Restrictions
Read Less Info
Want to know what your home might be worth? Contact us for a FREE valuation!

Our team is ready to help you sell your home for the highest possible price ASAP

Bought with Albert E Stroble • Keller Williams Real Estate-Blue Bell

Making real estate simple, fun and easy for you!






