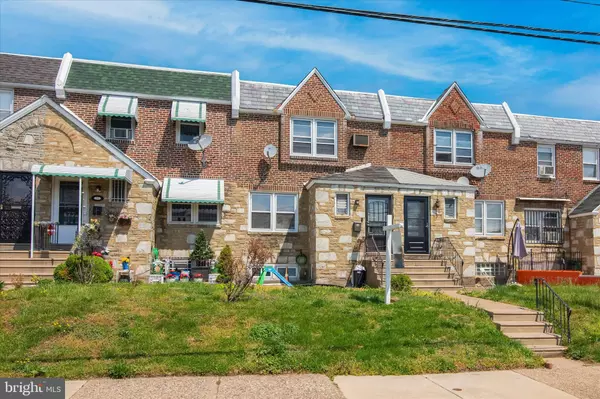$190,000
$190,000
For more information regarding the value of a property, please contact us for a free consultation.
3 Beds
4 Baths
1,328 SqFt
SOLD DATE : 05/30/2023
Key Details
Sold Price $190,000
Property Type Townhouse
Sub Type Interior Row/Townhouse
Listing Status Sold
Purchase Type For Sale
Square Footage 1,328 sqft
Price per Sqft $143
Subdivision Melrose Park Gardens
MLS Listing ID PAPH2222320
Sold Date 05/30/23
Style Straight Thru
Bedrooms 3
Full Baths 2
Half Baths 2
HOA Y/N N
Abv Grd Liv Area 1,328
Originating Board BRIGHT
Year Built 1956
Annual Tax Amount $2,435
Tax Year 2022
Lot Size 1,924 Sqft
Acres 0.04
Lot Dimensions 18.00 x 107.00
Property Description
Welcome home to 111 W 65th Avenue! A well loved 3 bedroom, 2 full + 2 half baths in Melrose Park Gardens awaits its next owner with a plethora of parking. As you arrive to 65th Avenue, you'll be greeted by its front yard with room for you or the kids to enjoy! A perfect feature as you enter the home is its half bathroom allowing for guests to use. The wide living room will allow for great entertaining that leads you into the formal dining room with its unique chandelier. The kitchen has newer appliances with room for in kitchen seating. Going up to the 2nd floor of the home, you're welcomed by 3 decently sized bedrooms, 1 shared bathroom, and an on suite bathroom for it's primary suite. You'll be pleasantly surprised with the amount of closet space throughout, too! The basement features a wooden bar for a 2nd area for entertaining, and another half bathroom. Before leaving the home, you can find comfort in knowing you have laundry off of the garage. Out of the garage, you easily can fit 2 cars which also features a walk out basement. You won't want to miss this one -- schedule your showing today!
Location
State PA
County Philadelphia
Area 19120 (19120)
Zoning RSA5
Rooms
Basement Fully Finished
Main Level Bedrooms 3
Interior
Hot Water Electric
Heating Baseboard - Electric
Cooling None
Heat Source Electric
Exterior
Parking Features Garage Door Opener
Garage Spaces 3.0
Water Access N
Accessibility None
Attached Garage 1
Total Parking Spaces 3
Garage Y
Building
Story 2
Foundation Concrete Perimeter
Sewer Public Sewer
Water Public
Architectural Style Straight Thru
Level or Stories 2
Additional Building Above Grade, Below Grade
New Construction N
Schools
School District The School District Of Philadelphia
Others
Senior Community No
Tax ID 611394300
Ownership Fee Simple
SqFt Source Assessor
Acceptable Financing Conventional, Cash
Listing Terms Conventional, Cash
Financing Conventional,Cash
Special Listing Condition Standard
Read Less Info
Want to know what your home might be worth? Contact us for a FREE valuation!

Our team is ready to help you sell your home for the highest possible price ASAP

Bought with Marc J Chapnick • RE/MAX Central - South Philadelphia
Making real estate simple, fun and easy for you!






