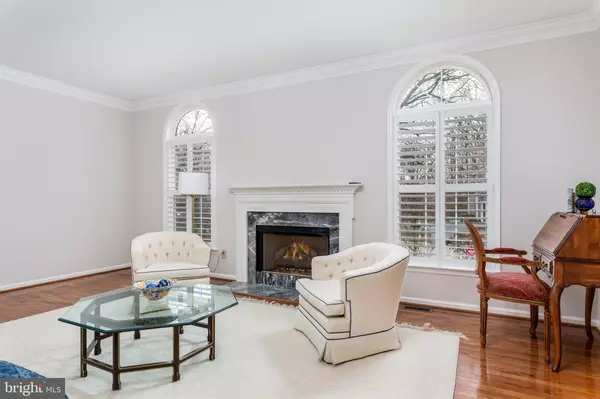$600,000
$600,000
For more information regarding the value of a property, please contact us for a free consultation.
3 Beds
3 Baths
2,481 SqFt
SOLD DATE : 05/31/2023
Key Details
Sold Price $600,000
Property Type Townhouse
Sub Type End of Row/Townhouse
Listing Status Sold
Purchase Type For Sale
Square Footage 2,481 sqft
Price per Sqft $241
Subdivision Fernleigh
MLS Listing ID PACT2040500
Sold Date 05/31/23
Style Carriage House
Bedrooms 3
Full Baths 2
Half Baths 1
HOA Fees $355/mo
HOA Y/N Y
Abv Grd Liv Area 2,481
Originating Board BRIGHT
Year Built 1995
Annual Tax Amount $9,740
Tax Year 2023
Lot Size 1,871 Sqft
Acres 0.04
Lot Dimensions 0.00 x 0.00
Property Description
Minutes away from historic Valley Forge Park, located in the idyllic community of Fernleigh, this updated, spacious carriage home is just what you have been searching for. Notice the handsome exterior with its dramatic stone chimney. This desirable end unit with a two-car garage is one of 106 carriage homes surrounded by 65 lush acres. A pave-stone landscaped path leads to the entrance. Step into the entryway with gleaming hardwood flooring throughout and freshly painted interior. You will appreciate the detailed finishes of the home as showcased in the gracious living room to your right with its gas fireplace and two large plantation shuttered arched windows. The dining room with three large windows is off the living room and kitchen. Whether hosting a small dinner party or a family holiday gathering, these spacious rooms are ideal for entertaining. A double coat closet, powder room and access to the garage are located in the entry area. Straight ahead is the fabulous great room with its soaring ceiling and sky-light windows, two-story stone gas fireplace, and two picture windows overlooking the deck and yard. The open kitchen area features all new GE Profile appliances, an eat-in kitchen area, counter-seating at the island, a pantry and a convenient laundry closet. Sliding doors lead to the deck with its private views of open space. What an inviting spot to relax with your morning cup of coffee or evening glass of wine and enjoy this tranquil setting! Upstairs is the luxurious primary suite, with a tray ceiling, a walk-in closet and another double closet. The ensuite bathroom is spa-like with its Jacuzzi soaking tub, double sinks and a glass-doored shower. Two other generously sized bedrooms with a newly updated Jack and Jill bathroom with a double sink vanity and tub complete this floor, along with a hall linen closet. The unfinished basement provides an abundance of storage space and could be utilized as a workout room, playroom, media area, etc. This house is move-in ready, with many recent updates, garage door, driveway and roof. Living in the Fernleigh Community is worry-free with snow removal, lawn maintenance and trash service included with reasonable HOA fees. You are conveniently located to commuter routes 202,422,76 and the PA Turnpike and a short drive to several Mainline stations for trains to Center City. Shopping and restaurants are nearby in downtown Phoenixville, King of Prussia, Wayne, Berwyn and Paoli. This delightful home is a MUST SEE! Schedule a showing today!
Location
State PA
County Chester
Area Schuylkill Twp (10327)
Zoning R10
Rooms
Other Rooms Living Room, Dining Room, Primary Bedroom, Bedroom 2, Kitchen, Family Room, Bedroom 1
Basement Unfinished, Full
Interior
Interior Features Wood Floors, Window Treatments, Walk-in Closet(s), Upgraded Countertops, Tub Shower, Stall Shower, Soaking Tub, Skylight(s), Recessed Lighting, Primary Bath(s), Kitchen - Island, Kitchen - Eat-In, Floor Plan - Open, Family Room Off Kitchen, Ceiling Fan(s)
Hot Water Natural Gas
Heating Forced Air
Cooling Central A/C
Flooring Hardwood, Carpet, Ceramic Tile
Fireplaces Number 2
Fireplaces Type Mantel(s), Marble, Stone
Equipment Built-In Microwave, Built-In Range, Cooktop, Dishwasher, Disposal, Dryer, Refrigerator, Washer
Fireplace Y
Appliance Built-In Microwave, Built-In Range, Cooktop, Dishwasher, Disposal, Dryer, Refrigerator, Washer
Heat Source Natural Gas
Laundry Main Floor
Exterior
Parking Features Garage - Front Entry
Garage Spaces 4.0
Utilities Available Cable TV
Water Access N
Roof Type Asphalt
Accessibility None
Attached Garage 2
Total Parking Spaces 4
Garage Y
Building
Story 2
Foundation Concrete Perimeter
Sewer Public Sewer
Water Public
Architectural Style Carriage House
Level or Stories 2
Additional Building Above Grade, Below Grade
New Construction N
Schools
High Schools Phoenixville
School District Phoenixville Area
Others
HOA Fee Include Common Area Maintenance,Ext Bldg Maint,Lawn Maintenance,Snow Removal,Trash
Senior Community No
Tax ID 27-06 -0823
Ownership Fee Simple
SqFt Source Assessor
Acceptable Financing Cash, Conventional
Listing Terms Cash, Conventional
Financing Cash,Conventional
Special Listing Condition Standard
Read Less Info
Want to know what your home might be worth? Contact us for a FREE valuation!

Our team is ready to help you sell your home for the highest possible price ASAP

Bought with Nicholas J Ciliberto • RE/MAX Action Realty-Horsham
Making real estate simple, fun and easy for you!






