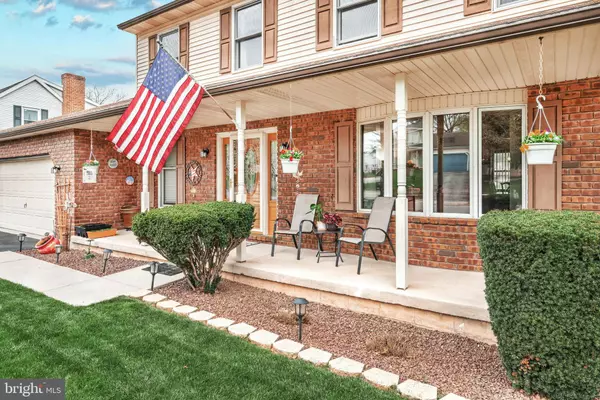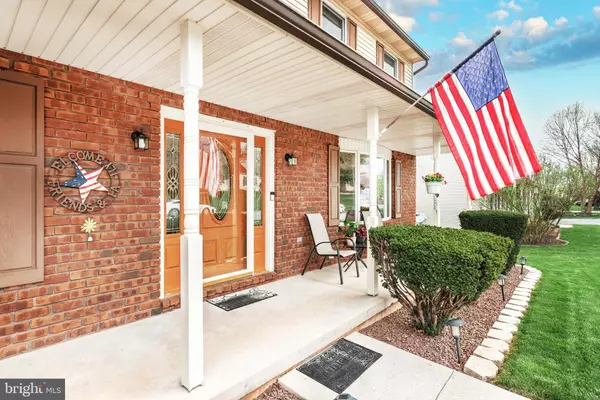$350,000
$350,000
For more information regarding the value of a property, please contact us for a free consultation.
5 Beds
3 Baths
3,407 SqFt
SOLD DATE : 06/05/2023
Key Details
Sold Price $350,000
Property Type Single Family Home
Sub Type Detached
Listing Status Sold
Purchase Type For Sale
Square Footage 3,407 sqft
Price per Sqft $102
Subdivision Lexington Meadows
MLS Listing ID PAYK2039198
Sold Date 06/05/23
Style Colonial
Bedrooms 5
Full Baths 2
Half Baths 1
HOA Y/N N
Abv Grd Liv Area 2,258
Originating Board BRIGHT
Year Built 1988
Annual Tax Amount $5,803
Tax Year 2022
Lot Size 10,594 Sqft
Acres 0.24
Property Description
Spectacular chance to own this ONE owner home in a beautiful friendly quiet neighborhood. The present owners have loved and cared for this home all this time and now need to down size their space. This 4/5 bedroom home is much larger than would appear at first glance. All rooms are spacious and most the main living areas have hardwood or tile floors. Beautiful real wood doors that were a big upgrade when Kinsley built these homes. Kitchen was revamped with new granite countertops and stainless appliances. Kitchen has French doors off the dining area to a huge 31x10 deck. Big built in Umbrella will stay also. This is the traditional floor plan for a colonial home and the upgrades include double hung tilt in windows for easy cleaning. Formal Living Room and Dining Room have gleaming hardwood floors. The first floor family room has a small gas fireplace that will heat most of the first floor. Second level has a huge Owners suite again with hardwood floors and a walk in closet. Up graded walk in shower by Bath Fitters and a double bowl sink. 3 good sizes bedrooms with double closets and hardwood floors as well. You will be pleasantly surprised to see the lower level walk out basement. Totally open and any number of options. A gas fireplace with brick surround that will heat the whole area down here. Owners have never needed A/C down here, but duct work is available to add it if necessary. There is a nice size bedroom or storage room off the Rec Room as well. The floor plan shows a closet, although it isn't finished, but that's a simple fix. The Rec Room walks out to a huge patio under the deck and walks out to a nice play area. The gas grill will also be included on patio. Shed is included, although the dog pen will be removed. The mechanics of the home being the furnace and CAC are approximately 10 yrs old so no worry there. The 2 car garage is heated with a gas space heater and built in cabinets and pull down storage is also available. The Owners are sad to leave this wonderful neighborhood. This is your chance to take their place.
Location
State PA
County York
Area West Manchester Twp (15251)
Zoning RESIDENTIAL
Rooms
Other Rooms Living Room, Dining Room, Bedroom 2, Bedroom 3, Bedroom 4, Bedroom 5, Kitchen, Family Room, Bedroom 1, Laundry, Recreation Room, Bathroom 2
Basement Full
Interior
Interior Features Attic, Carpet, Ceiling Fan(s), Dining Area, Family Room Off Kitchen, Floor Plan - Traditional, Formal/Separate Dining Room, Primary Bath(s), Recessed Lighting, Bathroom - Stall Shower, Bathroom - Tub Shower, Upgraded Countertops, Walk-in Closet(s), Wood Floors
Hot Water Natural Gas
Heating Forced Air
Cooling Central A/C
Flooring Ceramic Tile, Hardwood, Partially Carpeted
Fireplaces Number 2
Fireplaces Type Gas/Propane
Equipment Built-In Microwave, Dishwasher, Disposal, Dryer - Gas, Extra Refrigerator/Freezer, Icemaker, Instant Hot Water, Oven - Self Cleaning, Oven/Range - Gas, Refrigerator, Stainless Steel Appliances, Washer
Furnishings No
Fireplace Y
Window Features Double Hung,Insulated,Screens
Appliance Built-In Microwave, Dishwasher, Disposal, Dryer - Gas, Extra Refrigerator/Freezer, Icemaker, Instant Hot Water, Oven - Self Cleaning, Oven/Range - Gas, Refrigerator, Stainless Steel Appliances, Washer
Heat Source Natural Gas
Laundry Main Floor
Exterior
Exterior Feature Deck(s), Patio(s), Porch(es)
Parking Features Garage - Front Entry, Additional Storage Area, Garage Door Opener, Inside Access
Garage Spaces 4.0
Water Access N
View Garden/Lawn
Roof Type Architectural Shingle
Accessibility 2+ Access Exits
Porch Deck(s), Patio(s), Porch(es)
Attached Garage 2
Total Parking Spaces 4
Garage Y
Building
Lot Description Rear Yard
Story 2
Foundation Block
Sewer Public Sewer
Water Public
Architectural Style Colonial
Level or Stories 2
Additional Building Above Grade, Below Grade
New Construction N
Schools
Middle Schools West York Area
High Schools West York Area
School District West York Area
Others
Senior Community No
Tax ID 51-000-28-0114-00-00000
Ownership Fee Simple
SqFt Source Assessor
Acceptable Financing Cash, Conventional, FHA, VA
Listing Terms Cash, Conventional, FHA, VA
Financing Cash,Conventional,FHA,VA
Special Listing Condition Standard
Read Less Info
Want to know what your home might be worth? Contact us for a FREE valuation!

Our team is ready to help you sell your home for the highest possible price ASAP

Bought with Bishwanath Chhetri • Coldwell Banker Realty
Making real estate simple, fun and easy for you!






