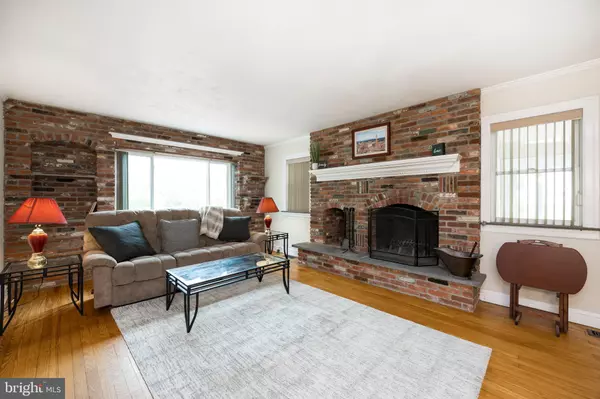$415,000
$374,900
10.7%For more information regarding the value of a property, please contact us for a free consultation.
4 Beds
2 Baths
1,876 SqFt
SOLD DATE : 06/07/2023
Key Details
Sold Price $415,000
Property Type Single Family Home
Sub Type Detached
Listing Status Sold
Purchase Type For Sale
Square Footage 1,876 sqft
Price per Sqft $221
Subdivision None Available
MLS Listing ID PAMC2068802
Sold Date 06/07/23
Style Cape Cod
Bedrooms 4
Full Baths 2
HOA Y/N N
Abv Grd Liv Area 1,876
Originating Board BRIGHT
Year Built 1951
Annual Tax Amount $5,549
Tax Year 2022
Lot Size 0.278 Acres
Acres 0.28
Lot Dimensions 189.00 x 0.00
Property Description
This charming 3 bedroom, 1 bonus room and 2 full bath Cape-style home offers the perfect blend of comfort and functionality. Nestled on a lush, landscaped lot in a quiet neighborhood in the Methacton School District, this home offers a warm and inviting atmosphere for you and your family to create lifelong memories. As you step into the front door, you'll be greeted by a warm and inviting sun room. The cozy living room features hardwood floors, large windows that let in natural light, and a fireplace that adds a touch of warmth on chilly evenings.
The large kitchen features ample cabinet space, large counter and appliances, providing the perfect setting for culinary creativity. Off the kitchen is a nice sized Mud Room .
The first floor includes a bedroom and a full bathroom with a shower, great for those times when you have guests who struggle with the stairs. Also on the first floor, you'll find a versatile room that could serve as a fourth bedroom, a home office or a playroom.
Upstairs, you'll find the master bedroom with vaulted ceilings, a walk-in cedar closet in the hallway. One additional bedroom with ample closet space and a shared full bathroom provide comfort and privacy for the entire family.
One of the standout features of this home is its corner lot location, which provides additional privacy and plenty of outdoor space for gardening, recreation, or simply enjoying the fresh air. A large brick patio for all those summer b-bqs. The fenced-in backyard offers a safe and secure area for children and pets to play, and the corner lot offers additional curb appeal and potential for landscaping. Also an oversized detached 2 car garage.
Other features of this lovely Cape-style home include central air conditioning, and energy-efficient windows replaced in the past 6 years. Great location, within walking distance of Woodland Elementary and , parks (Mascaro, Valley Forge), shopping, and transportation. (Easy Access to Rt 422, 76, 29,)
Location
State PA
County Montgomery
Area Lower Providence Twp (10643)
Zoning RESIDENTIAL
Rooms
Basement Unfinished
Main Level Bedrooms 2
Interior
Interior Features Attic, Carpet, Cedar Closet(s), Ceiling Fan(s), Combination Kitchen/Dining, Family Room Off Kitchen, Floor Plan - Traditional, Kitchen - Eat-In, Stall Shower
Hot Water Natural Gas
Cooling Central A/C
Flooring Carpet, Ceramic Tile, Hardwood
Fireplaces Number 1
Fireplaces Type Wood
Equipment Dryer, Water Heater
Fireplace Y
Appliance Dryer, Water Heater
Heat Source Natural Gas
Laundry Basement
Exterior
Garage Garage - Rear Entry, Oversized
Garage Spaces 6.0
Utilities Available Natural Gas Available, Cable TV, Electric Available
Waterfront N
Water Access N
Roof Type Pitched,Shingle
Accessibility None
Parking Type Detached Garage, Driveway
Total Parking Spaces 6
Garage Y
Building
Story 2
Foundation Block, Concrete Perimeter
Sewer Public Sewer
Water Public
Architectural Style Cape Cod
Level or Stories 2
Additional Building Above Grade, Below Grade
Structure Type Dry Wall
New Construction N
Schools
High Schools Methacton
School District Methacton
Others
Senior Community No
Tax ID 43-00-12436-004
Ownership Fee Simple
SqFt Source Assessor
Acceptable Financing Cash, Conventional, FHA
Listing Terms Cash, Conventional, FHA
Financing Cash,Conventional,FHA
Special Listing Condition Standard
Read Less Info
Want to know what your home might be worth? Contact us for a FREE valuation!

Our team is ready to help you sell your home for the highest possible price ASAP

Bought with William Martin • RE/MAX Action Realty-Horsham

Making real estate simple, fun and easy for you!






