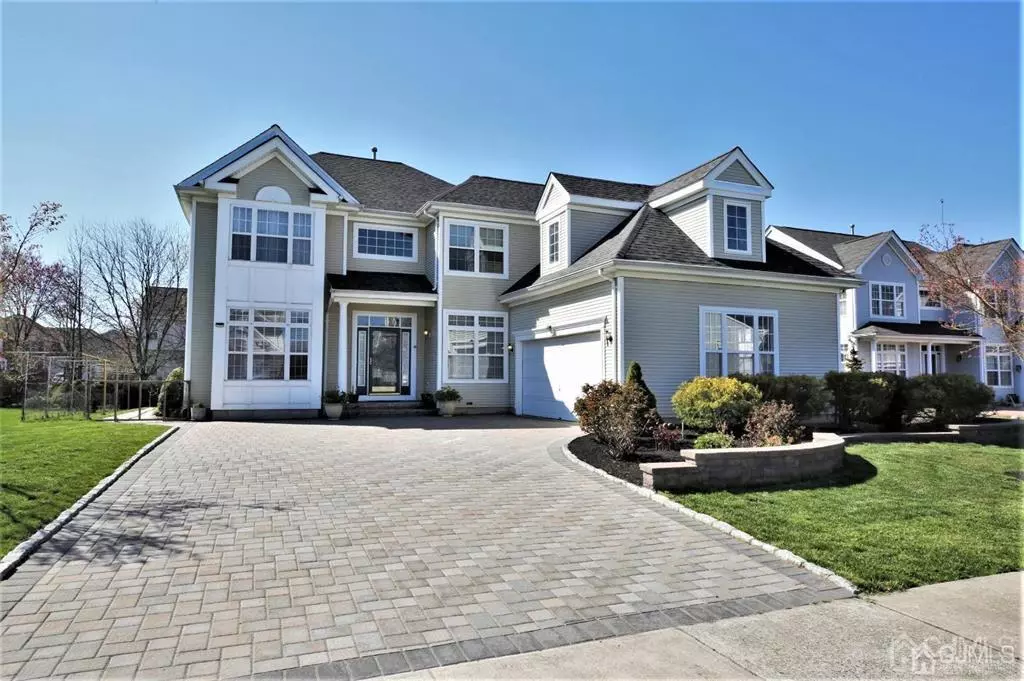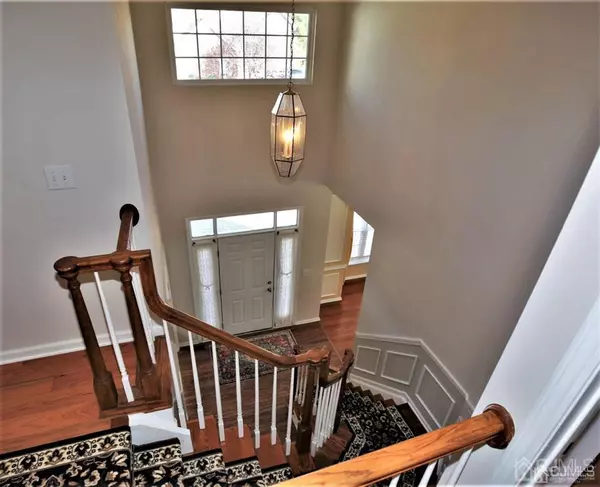$1,150,000
$1,095,000
5.0%For more information regarding the value of a property, please contact us for a free consultation.
4 Beds
3.5 Baths
3,234 SqFt
SOLD DATE : 06/05/2023
Key Details
Sold Price $1,150,000
Property Type Single Family Home
Sub Type Single Family Residence
Listing Status Sold
Purchase Type For Sale
Square Footage 3,234 sqft
Price per Sqft $355
Subdivision Walker Gordon Farms Ph 0
MLS Listing ID 2310887R
Sold Date 06/05/23
Style Colonial
Bedrooms 4
Full Baths 3
Half Baths 1
Originating Board CJMLS API
Year Built 2001
Annual Tax Amount $19,292
Tax Year 2022
Lot Size 0.276 Acres
Acres 0.276
Lot Dimensions 0.00 x 0.00
Property Description
Pristine 4 bed, 3.5 bath Stratford model located in the very much desirable community Wlk Gordon nestled in Plainsboro Twp. This stunning home has been meticulously kept and beautifully updated. This home offers the kind of luxury living that we all enjoy. Features: a bright and airy, 2 story foyer entry with hardwood flooring; formal dining room and living room both with gleaming hardwood flooring, picture moldings, crown and chair rail moldings; the heart of the home, the upgraded kitchen has granite countertop with backsplash, granite top center island, gas cooktop with custom backsplash, double wall ovens, stainless steel refrigerator, recessed lighting, custom cabinetry, and a delightful breakfast area; French doors lead to the study that can be used as the 5th bedroom that has a large closet with a professionally designed organizer; the laundry room has utility sink, shelving, and closet and cabinets; The powder room with hardwood flooring and granite top vanity complete the main floor. The second floor is just as remarkable and features: the master suite with a brushed nickel design, recessed lighting, touch wall lighting, framed mirrors, a big wlk in closet with professional organizers, and a lavish bath with a Jacuzzi, his and hers sinks, custom tiles and stand of the shower; 3 additional bedrooms share a hall bath with tub/shower. Enjoy the additional space the finished basement has to offer (1000 sq ft, 7.5 ft. ceiling height) with a large activity space and three rooms, a full bath, and lots of storage space. Open space design with glass panel walls and doors to allow natural light to penetrate from windows throughout the basement, four large mirror sliding doors separating the large wlk closet from the main activity area, meanwhile enhancing the visual depth of all of the space and recessed lighting in the main area. The backyard has been professionally landscaped front/back with pavestone wall for flower beds and mature bushes and flowers blooming from spring to fall. Additional features: 2 car garage with Pavestone-covered driveway, pathway, and patio, providing architectural beauty, maintenance-free; large patio on the big backyard; a motorized 20ft x10ft, SunSetter Pro Awning providing the shading to patio; 10x6ft shed surrounded by trees and bushes; new roof; window treatments in all rooms; hardwood flooring throughout; close to shopping, restaurants and Blue-Ribbon West Windsor Regional schools. This is an exceptional home!
Location
State NJ
County Middlesex
Zoning R-90
Rooms
Basement Finished, Bath Full
Dining Room Formal Dining Room
Kitchen Granite/Corian Countertops, Kitchen Island, Eat-in Kitchen, Separate Dining Area
Interior
Interior Features Vaulted Ceiling(s), Entrance Foyer, Kitchen, Laundry Room, Library/Office, Bath Half, Dining Room, Family Room, 4 Bedrooms, Bath Main, Bath Other, None
Heating Forced Air
Cooling Central Air, Ceiling Fan(s)
Flooring Ceramic Tile, Wood
Fireplaces Number 1
Fireplaces Type See Remarks
Fireplace true
Appliance Dishwasher, Microwave, Refrigerator, Range, Oven, Gas Water Heater
Heat Source Natural Gas
Exterior
Exterior Feature Patio, Yard
Garage Spaces 2.0
Utilities Available Cable Connected, Electricity Connected
Roof Type Asphalt
Porch Patio
Parking Type Additional Parking, Garage, Attached, Driveway
Building
Lot Description Near Shopping, Near Public Transit
Story 2
Sewer Public Sewer
Water Public
Architectural Style Colonial
Others
Senior Community no
Tax ID 1801803000000011
Ownership Fee Simple
Energy Description Natural Gas
Read Less Info
Want to know what your home might be worth? Contact us for a FREE valuation!

Our team is ready to help you sell your home for the highest possible price ASAP


Making real estate simple, fun and easy for you!






