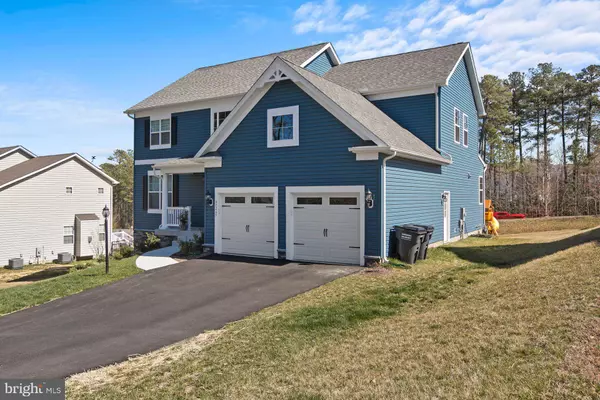$569,000
$575,000
1.0%For more information regarding the value of a property, please contact us for a free consultation.
4 Beds
3 Baths
2,683 SqFt
SOLD DATE : 06/05/2023
Key Details
Sold Price $569,000
Property Type Single Family Home
Sub Type Detached
Listing Status Sold
Purchase Type For Sale
Square Footage 2,683 sqft
Price per Sqft $212
Subdivision Myrtle Point
MLS Listing ID MDSM2011976
Sold Date 06/05/23
Style Colonial
Bedrooms 4
Full Baths 2
Half Baths 1
HOA Fees $43
HOA Y/N Y
Abv Grd Liv Area 2,683
Originating Board BRIGHT
Year Built 2021
Annual Tax Amount $4,093
Tax Year 2023
Lot Size 0.316 Acres
Acres 0.32
Property Description
You won't want to miss out on this sparkling one year old Canterbury II model that has an open concept living area with a natural gas dual heating system. The modern kitchen has a large super island, upgraded shaker style cabinets, quartz countertops, stainless steel appliances, and a walk-in pantry for all of your storage needs. Large windows run along the back side of the home providing you with plenty of natural light! The sliding doors and an additional door in the kitchen will take you out to a spacious back yard area. Imagine building your own deck and having a luscious lawn to put your own stamp on for the upcoming summer. Let's not forget the mudroom off the garage which provides for easy access into your home. The spacious primary suite has two walk-in closets, sitting room, and a beautiful bathroom with a large soaking tub and separate shower. Three additional spacious bedrooms, laundry room with washer and dryer, and a bathroom with dual sinks round out the top floor! The large full walk out basement is super spacious and ready for your vision. The main floor and basement both have 9' ceilings! Plenty of room to keep growing in this young home. The community features a clubhouse and an Olympic size pool with separate splash zone for kids! Convenient to Patuxent River NAS, Solomon’s Island, many restaurants and shops. Myrtle Point Park with 200+ acres, hiking trails and beach are so close to this home as well!
Location
State MD
County Saint Marys
Zoning RL
Rooms
Basement Heated, Outside Entrance, Interior Access, Rough Bath Plumb, Unfinished
Interior
Interior Features Carpet, Floor Plan - Open, Kitchen - Eat-In, Kitchen - Island, Recessed Lighting, Walk-in Closet(s)
Hot Water Natural Gas
Heating Energy Star Heating System
Cooling Central A/C
Flooring Carpet, Vinyl
Equipment Built-In Range, Dishwasher, Disposal, Exhaust Fan, Icemaker, Oven/Range - Gas, Refrigerator, Washer/Dryer Hookups Only, Water Heater - Tankless
Furnishings No
Fireplace N
Window Features Low-E,Insulated
Appliance Built-In Range, Dishwasher, Disposal, Exhaust Fan, Icemaker, Oven/Range - Gas, Refrigerator, Washer/Dryer Hookups Only, Water Heater - Tankless
Heat Source Natural Gas, Electric
Laundry Upper Floor, Hookup
Exterior
Garage Garage - Front Entry
Garage Spaces 6.0
Amenities Available Pool - Outdoor, Recreational Center
Waterfront N
Water Access N
Roof Type Architectural Shingle
Accessibility None
Parking Type Attached Garage, Driveway
Attached Garage 2
Total Parking Spaces 6
Garage Y
Building
Story 3
Foundation Slab
Sewer Public Sewer
Water Public
Architectural Style Colonial
Level or Stories 3
Additional Building Above Grade, Below Grade
Structure Type 9'+ Ceilings
New Construction N
Schools
Elementary Schools Hollywood
Middle Schools Esperanza
High Schools Leonardtown
School District St. Mary'S County Public Schools
Others
Pets Allowed Y
HOA Fee Include Management,Trash,Pool(s)
Senior Community No
Tax ID 1908179325
Ownership Fee Simple
SqFt Source Assessor
Horse Property N
Special Listing Condition Standard
Pets Description No Pet Restrictions
Read Less Info
Want to know what your home might be worth? Contact us for a FREE valuation!

Our team is ready to help you sell your home for the highest possible price ASAP

Bought with Amy Nicole Scott • OE Realty

Making real estate simple, fun and easy for you!






