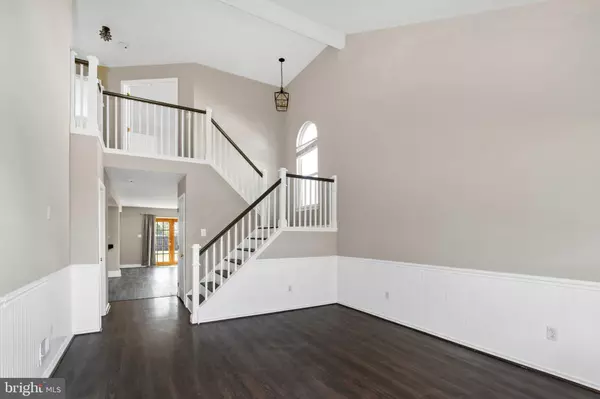$345,000
$345,000
For more information regarding the value of a property, please contact us for a free consultation.
3 Beds
3 Baths
1,750 SqFt
SOLD DATE : 06/08/2023
Key Details
Sold Price $345,000
Property Type Single Family Home
Sub Type Twin/Semi-Detached
Listing Status Sold
Purchase Type For Sale
Square Footage 1,750 sqft
Price per Sqft $197
Subdivision Millbranch At Greenlawn
MLS Listing ID DENC2042126
Sold Date 06/08/23
Style Traditional
Bedrooms 3
Full Baths 2
Half Baths 1
HOA Y/N N
Abv Grd Liv Area 1,750
Originating Board BRIGHT
Year Built 1999
Annual Tax Amount $1,927
Tax Year 2022
Lot Size 6,534 Sqft
Acres 0.15
Lot Dimensions 38.20 x 145.00
Property Description
Charming Twin-Home boasts 3 bedrooms, 2.5 bathrooms and a fully fenced yard. Head up the driveway and enter into the grand 2-story living room, complete with chair rail molding. You will find FRESH PAINT & LAMINATE HARDWOOD FLOORS running throughout the entire home! In the living room you will notice the beautiful turned staircase that leads to the upper level. Just past the living room, you enter the kitchen. The kitchen features: STAINLESS STEEL APPLIANCES, a breakfast bar, & white cabinetry. Adjacent to the kitchen is the dining area and the family room. The family room flaunts a gray wood-paneled accent wall and an industrial chandelier. Double doors lead to the back patio, situated on the sizable back yard. The fenced yard includes 2 patio areas, a firepit, and a shed for your outdoor storage needs. A wonderful place to entertain! Back inside and also on the main level, you will find a powder room, laundry closet, and access to the garage. (The garage was converted into a storage room but could easily be converted back.) Head upstairs to find 3 bedrooms and 2 full baths. The master bedroom boasts a WALK-IN CLOSET, chair rail molding, and a full master bath. Both bathrooms feature modern tile flooring and white vanities. Other notable features include: NEW WATER HEATER (2021), FRESH PAINT, & all appliances included. LOCATION!! Located in the heart of Middletown, within the APPOQUINIMINK SCHOOL DISTRICT and just minutes from Main Street, where you will find plenty of restaurants & small shops! Don’t wait, schedule your tour today before it’s too late!
Location
State DE
County New Castle
Area South Of The Canal (30907)
Zoning 23R-2
Rooms
Other Rooms Living Room, Dining Room, Primary Bedroom, Bedroom 2, Kitchen, Bedroom 1, Laundry
Interior
Interior Features Ceiling Fan(s), Dining Area, Primary Bath(s), Walk-in Closet(s)
Hot Water Electric
Heating Forced Air
Cooling Central A/C
Equipment Stainless Steel Appliances
Fireplace N
Appliance Stainless Steel Appliances
Heat Source Natural Gas
Laundry Main Floor
Exterior
Exterior Feature Patio(s)
Parking Features Garage - Front Entry, Built In, Inside Access
Garage Spaces 2.0
Fence Fully
Water Access N
Roof Type Shingle
Accessibility None
Porch Patio(s)
Attached Garage 1
Total Parking Spaces 2
Garage Y
Building
Story 2
Foundation Slab
Sewer Public Sewer
Water Public
Architectural Style Traditional
Level or Stories 2
Additional Building Above Grade, Below Grade
Structure Type Dry Wall
New Construction N
Schools
High Schools Appoquinimink
School District Appoquinimink
Others
Senior Community No
Tax ID 23-004.00-435
Ownership Fee Simple
SqFt Source Assessor
Special Listing Condition Standard
Read Less Info
Want to know what your home might be worth? Contact us for a FREE valuation!

Our team is ready to help you sell your home for the highest possible price ASAP

Bought with tonika tillman • BHHS Fox & Roach-Concord

Making real estate simple, fun and easy for you!






