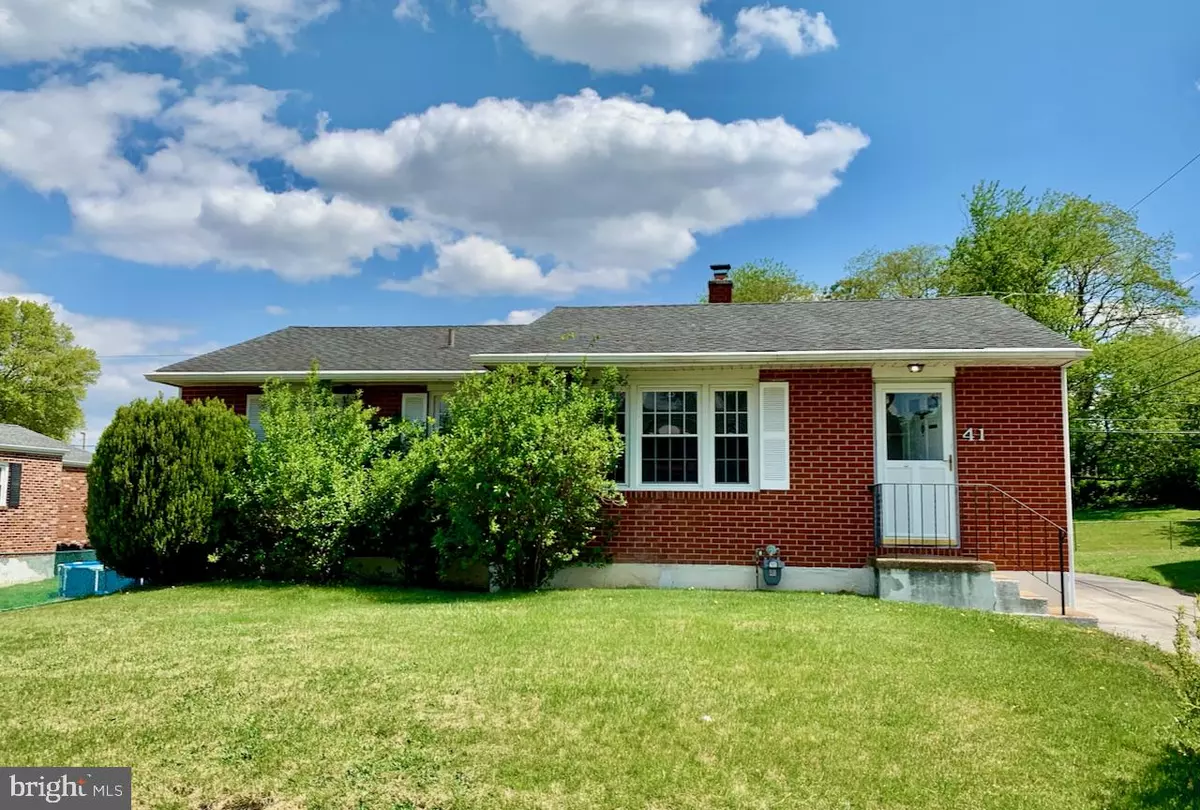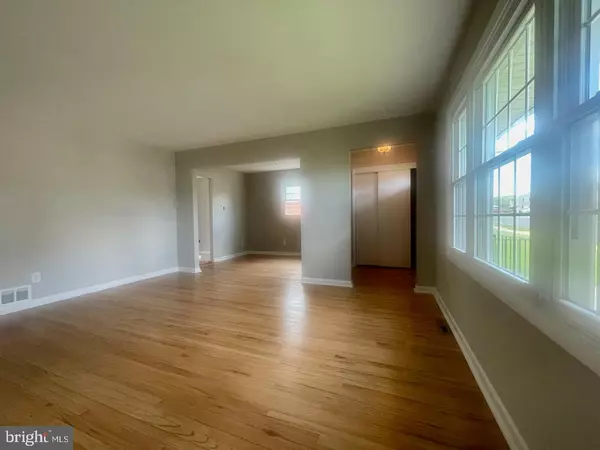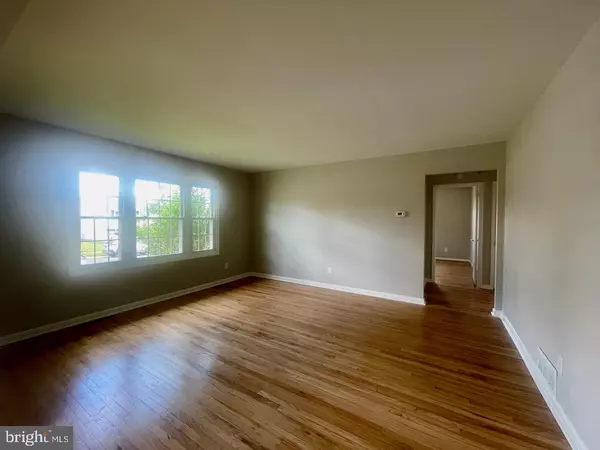$315,000
$330,000
4.5%For more information regarding the value of a property, please contact us for a free consultation.
3 Beds
2 Baths
1,900 SqFt
SOLD DATE : 06/09/2023
Key Details
Sold Price $315,000
Property Type Single Family Home
Sub Type Detached
Listing Status Sold
Purchase Type For Sale
Square Footage 1,900 sqft
Price per Sqft $165
Subdivision Stratford
MLS Listing ID DENC2041822
Sold Date 06/09/23
Style Ranch/Rambler
Bedrooms 3
Full Baths 1
Half Baths 1
HOA Y/N N
Abv Grd Liv Area 1,300
Originating Board BRIGHT
Year Built 1962
Annual Tax Amount $1,626
Tax Year 2022
Lot Size 6,534 Sqft
Acres 0.15
Lot Dimensions 60.00 x 110.00
Property Description
Located in well sought after Straford Estates this solid Brick Ranch home offers recent updated systems, i.e. Architectural Roof, 150 Amp electric, recent HVAC, & replacement insulated windows., new Luxury Vinyl Plank flooring in the Kitchen and finished Basement. The Oak Harwood Floors have just been refinished and run through the Dining & Living room plus all 3 Bedrooms including the closets. There's an updated Powder Room off the lower level Family Room. Lots of storage space and room to do projects on the unfinished side of the basement and the poured concrete foundation is a plus offering extra strength and better resistance to moisture migration through the walls. Super convenient location with close access to Rt 1, 95, 141. Just minutes away from the Christiana Mall Christiana Hospital Newark Campus, University of Delaware & downtown Wilmington. The sq footage of the home is estimated. This is an estate sale. The POA has supplied information to the best of her ability but Buyer is to verify details to suit.
Location
State DE
County New Castle
Area New Castle/Red Lion/Del.City (30904)
Zoning NC6.5
Direction South
Rooms
Other Rooms Bedroom 2, Bedroom 3, Family Room, Bedroom 1, Bathroom 1
Basement Interior Access, Partially Finished, Poured Concrete, Windows
Main Level Bedrooms 3
Interior
Interior Features Attic, Kitchen - Eat-In, Wood Floors
Hot Water Natural Gas
Heating Central
Cooling Central A/C
Flooring Hardwood
Heat Source Natural Gas
Laundry Basement
Exterior
Garage Spaces 3.0
Water Access N
Roof Type Architectural Shingle
Accessibility None
Total Parking Spaces 3
Garage N
Building
Lot Description Level, Open
Story 1
Foundation Concrete Perimeter
Sewer Public Septic
Water Public
Architectural Style Ranch/Rambler
Level or Stories 1
Additional Building Above Grade, Below Grade
Structure Type Dry Wall
New Construction N
Schools
School District Colonial
Others
Senior Community No
Tax ID 10-023.40-074
Ownership Fee Simple
SqFt Source Assessor
Acceptable Financing Cash, Conventional, FHA, VA
Listing Terms Cash, Conventional, FHA, VA
Financing Cash,Conventional,FHA,VA
Special Listing Condition Standard
Read Less Info
Want to know what your home might be worth? Contact us for a FREE valuation!

Our team is ready to help you sell your home for the highest possible price ASAP

Bought with Julianna Conomon • RE/MAX Associates-Wilmington

Making real estate simple, fun and easy for you!






