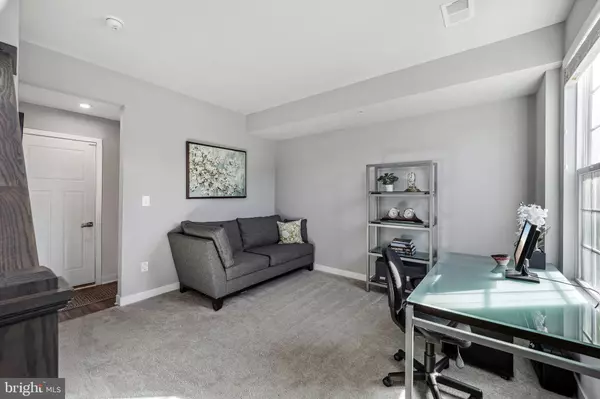$435,000
$425,000
2.4%For more information regarding the value of a property, please contact us for a free consultation.
2 Beds
3 Baths
1,280 SqFt
SOLD DATE : 06/09/2023
Key Details
Sold Price $435,000
Property Type Townhouse
Sub Type Interior Row/Townhouse
Listing Status Sold
Purchase Type For Sale
Square Footage 1,280 sqft
Price per Sqft $339
Subdivision Avondale
MLS Listing ID MDPG2069302
Sold Date 06/09/23
Style Colonial
Bedrooms 2
Full Baths 2
Half Baths 1
HOA Fees $124/mo
HOA Y/N Y
Abv Grd Liv Area 1,280
Originating Board BRIGHT
Year Built 2019
Annual Tax Amount $5,954
Tax Year 2023
Lot Size 1,040 Sqft
Acres 0.02
Property Description
Welcome to your dream home! Rarely available and located in the highly sought-after Avondale community, this stunning 2-bed, 2.5-bath brick-front townhome is a must-see. Built in 2019, this home boasts over 1900 sq ft of living space across 3 levels and has been exceptionally well-maintained. As you step inside, you'll be greeted by ample natural light and trendy finishes throughout. The spacious entry-level rec room with garage access and powder room offers the perfect space for an in-home office, kids' play area, or formal living room. Upstairs, the welcoming main level features recessed lighting, gleaming luxury vinyl plank floors, and large windows that bathe the space in natural light. The Chef’s kitchen is a standout feature, with beautiful white cabinetry, granite countertops, a classic subway-tiled backsplash, stainless steel appliances, and a spacious island, perfect for meal prepping. Enjoy your morning coffee on the breakfast bar or step out onto the rear balcony to take in some fresh air. The open layout dining and large living area make this home perfect for hosting game nights or movie nights in. When ready to unwind, head upstairs to the owner's suite with two large closets, modern chandelier, custom paint, and en-suite bath featuring a tiled stand-up shower and dual sink vanity. The second bedroom suite and full bath are perfectly situated on the opposite end of the hall for added privacy. This home also includes a laundry closet with stacked LG washer/dryer and one car garage plus driveway that offers off-street parking for up to two cars. Enjoy low-maintenance living and community amenities, including a pool, tot lot, and local park access just steps away. Conveniently located within 1.5 miles to West Hyattsville Metro station (green line), with easy access to Rt.500 for a breezy commute, and just 4 blocks to the DC line, this home is a commuter's dream. Don’t miss this!
Location
State MD
County Prince Georges
Zoning RMF48
Interior
Interior Features Kitchen - Gourmet, Floor Plan - Open, Kitchen - Island, Recessed Lighting, Dining Area, Family Room Off Kitchen, Upgraded Countertops, Walk-in Closet(s), Window Treatments, Primary Bath(s)
Hot Water Electric
Heating Forced Air
Cooling Central A/C
Flooring Carpet, Luxury Vinyl Plank
Equipment Built-In Microwave, Refrigerator, Icemaker, Dishwasher, Disposal, Stainless Steel Appliances, Oven/Range - Electric, Washer, Dryer
Appliance Built-In Microwave, Refrigerator, Icemaker, Dishwasher, Disposal, Stainless Steel Appliances, Oven/Range - Electric, Washer, Dryer
Heat Source Electric
Exterior
Exterior Feature Balcony
Garage Inside Access, Garage - Rear Entry
Garage Spaces 2.0
Amenities Available Tot Lots/Playground, Common Grounds, Pool - Outdoor
Waterfront N
Water Access N
Accessibility None
Porch Balcony
Parking Type Attached Garage, Driveway
Attached Garage 1
Total Parking Spaces 2
Garage Y
Building
Story 3
Foundation Slab
Sewer Public Sewer
Water Public
Architectural Style Colonial
Level or Stories 3
Additional Building Above Grade, Below Grade
New Construction N
Schools
Elementary Schools Chillum
Middle Schools Hyattsville
High Schools Northwestern
School District Prince George'S County Public Schools
Others
HOA Fee Include Trash,Snow Removal,Common Area Maintenance,Pool(s)
Senior Community No
Tax ID 17175599611
Ownership Fee Simple
SqFt Source Assessor
Special Listing Condition Standard
Read Less Info
Want to know what your home might be worth? Contact us for a FREE valuation!

Our team is ready to help you sell your home for the highest possible price ASAP

Bought with Yves Jean Baptiste • Keller Williams Capital Properties

Making real estate simple, fun and easy for you!






