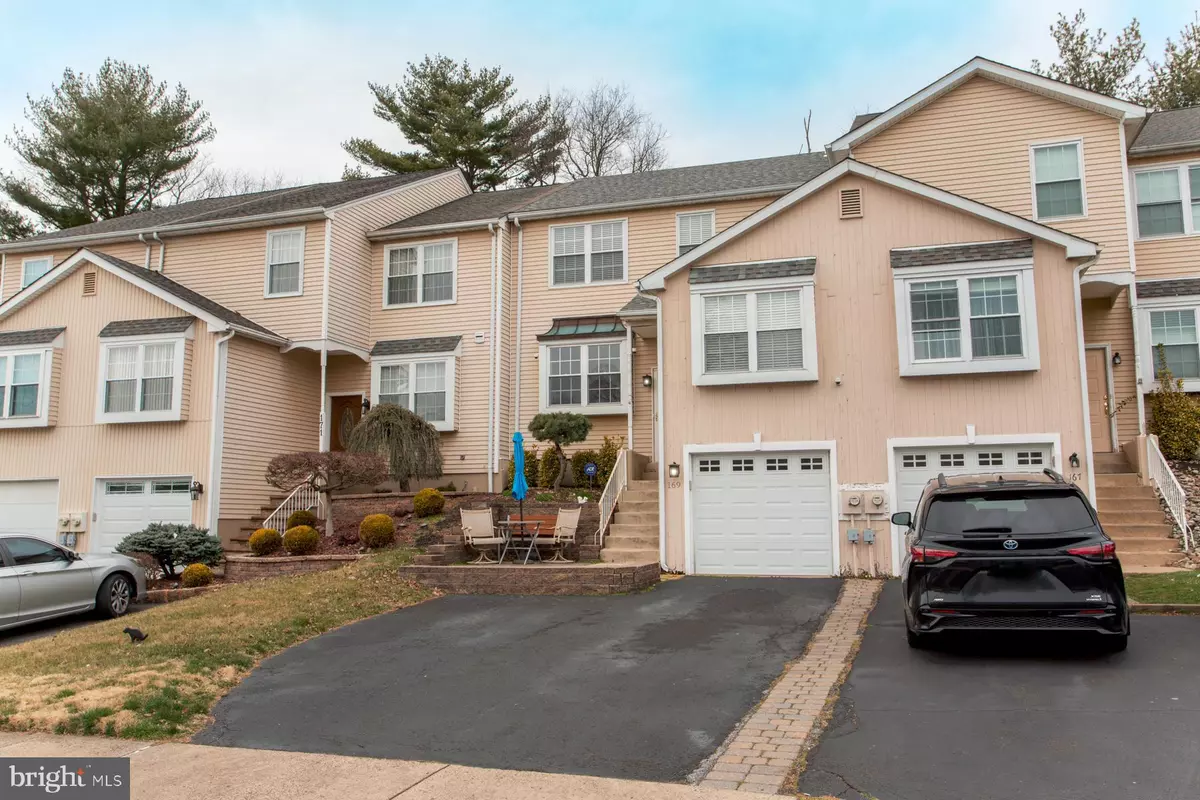$485,000
$479,900
1.1%For more information regarding the value of a property, please contact us for a free consultation.
3 Beds
3 Baths
2,004 SqFt
SOLD DATE : 06/09/2023
Key Details
Sold Price $485,000
Property Type Townhouse
Sub Type Interior Row/Townhouse
Listing Status Sold
Purchase Type For Sale
Square Footage 2,004 sqft
Price per Sqft $242
Subdivision Somerton Forge
MLS Listing ID PABU2045444
Sold Date 06/09/23
Style Contemporary
Bedrooms 3
Full Baths 2
Half Baths 1
HOA Fees $95/mo
HOA Y/N Y
Abv Grd Liv Area 2,004
Originating Board BRIGHT
Year Built 1989
Annual Tax Amount $5,968
Tax Year 2022
Lot Size 2,613 Sqft
Acres 0.06
Lot Dimensions 24.00 x
Property Description
Beautiful townhome in the desirable Somerton Forge neighborhood in Lower Southampton. This meticulously maintained 3 bedroom, 2 full & 2 half bathroom home boasts many features that welcome you as soon as you enter the front door! The main floor features hardwood floors throughout and an open floor plan. When you enter, you are greeted by a large living space, perfect for a formal living room and large eat-in kitchen boasts quartz countertops, tile floors and large peninsula that opens to the formal dining room. Family room features recessed lighting, wood fireplace highlighted by stacked stone and sliding doors to large composite deck with retractable awning perfect for entertaining. The second floor includes a spacious primary suite, complete with a walk-in closet and large private bathroom with stall shower and Jacuzzi tub. Two additional bedrooms, hallway bathroom and a laundry space complete the second floor. This home also features a large finished basement, perfect for a media room. This floor also includes an office space, half bath and mudroom with access to 1 car garage. This is truly an incredible extra living space with endless possibilities.
Location
State PA
County Bucks
Area Lower Southampton Twp (10121)
Zoning R2
Rooms
Other Rooms Living Room, Dining Room, Primary Bedroom, Bedroom 2, Kitchen, Family Room, Bedroom 1
Basement Full
Interior
Interior Features Primary Bath(s), Ceiling Fan(s), WhirlPool/HotTub, Kitchen - Eat-In
Hot Water Electric
Heating Heat Pump - Electric BackUp, Forced Air
Cooling Central A/C
Flooring Fully Carpeted
Fireplaces Number 1
Equipment Built-In Range, Dishwasher, Refrigerator, Disposal
Fireplace Y
Appliance Built-In Range, Dishwasher, Refrigerator, Disposal
Heat Source Electric
Laundry Upper Floor
Exterior
Parking Features Inside Access, Garage Door Opener
Garage Spaces 1.0
Water Access N
Roof Type Shingle
Accessibility None
Attached Garage 1
Total Parking Spaces 1
Garage Y
Building
Lot Description Rear Yard
Story 2
Foundation Other
Sewer Public Sewer
Water Public
Architectural Style Contemporary
Level or Stories 2
Additional Building Above Grade, Below Grade
New Construction N
Schools
School District Neshaminy
Others
HOA Fee Include Common Area Maintenance,Lawn Maintenance,Snow Removal,Trash,Insurance
Senior Community No
Tax ID 21-006-167
Ownership Fee Simple
SqFt Source Estimated
Acceptable Financing Conventional, FHA 203(b)
Listing Terms Conventional, FHA 203(b)
Financing Conventional,FHA 203(b)
Special Listing Condition Standard
Read Less Info
Want to know what your home might be worth? Contact us for a FREE valuation!

Our team is ready to help you sell your home for the highest possible price ASAP

Bought with Gerrie M. Sobities • Keller Williams Real Estate-Blue Bell
Making real estate simple, fun and easy for you!






