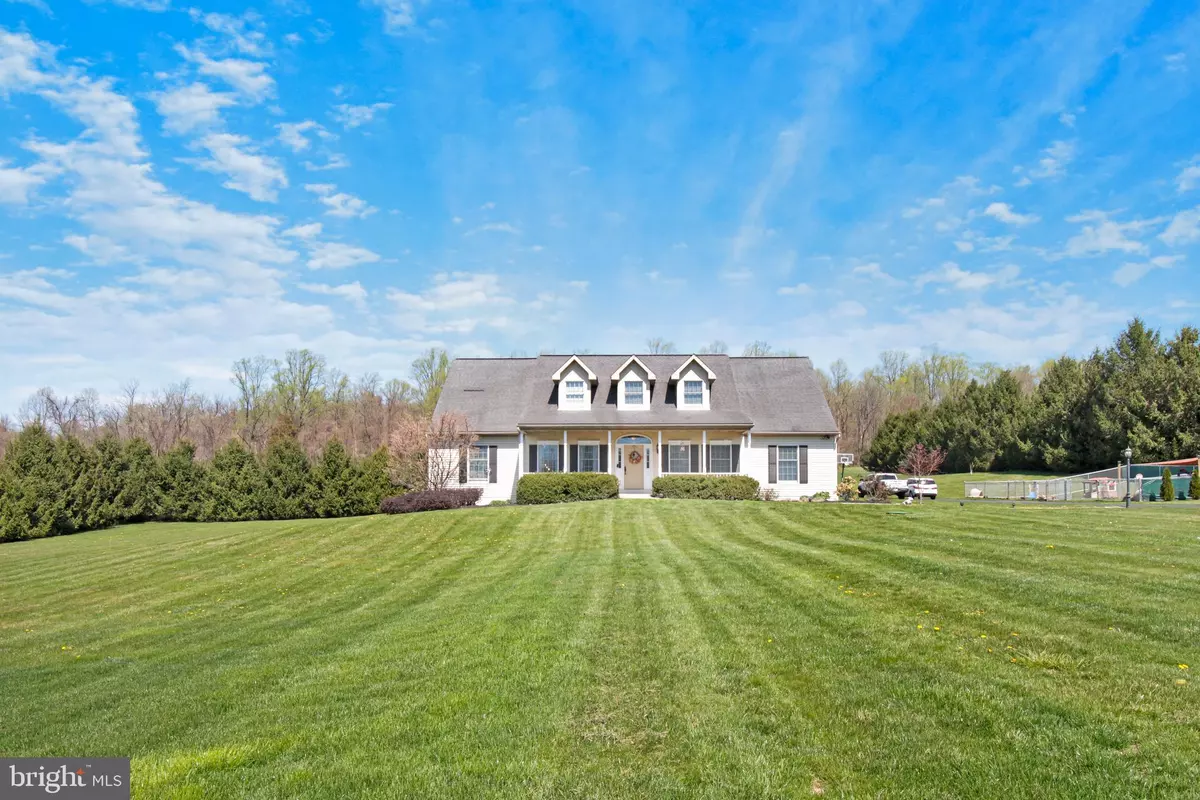$550,000
$595,000
7.6%For more information regarding the value of a property, please contact us for a free consultation.
5 Beds
3 Baths
2,650 SqFt
SOLD DATE : 06/09/2023
Key Details
Sold Price $550,000
Property Type Single Family Home
Sub Type Detached
Listing Status Sold
Purchase Type For Sale
Square Footage 2,650 sqft
Price per Sqft $207
Subdivision None Available
MLS Listing ID PABK2028552
Sold Date 06/09/23
Style Ranch/Rambler,Cape Cod
Bedrooms 5
Full Baths 2
Half Baths 1
HOA Y/N N
Abv Grd Liv Area 2,650
Originating Board BRIGHT
Year Built 2002
Annual Tax Amount $7,828
Tax Year 2023
Lot Size 2.000 Acres
Acres 2.0
Lot Dimensions 0.00 x 0.00
Property Description
This stunning custom-built home in Berks County boasts 5 bedrooms and 2.5 bathrooms, located on a peaceful country road just minutes from French Creek State Park. The well-manicured 2-acre property is conveniently situated within 10 minutes of major routes, including Rt 724, Rt 422, and the PA Tpk.
The interior of the home is thoughtfully designed, with a smart layout and 9-ft ceilings creating a spacious and welcoming atmosphere. Features such as wide doorways and a H. A. full bathroom make the home handicap accessible, while the master bedroom includes 2 walk-in closets for ample storage. LED lights are found throughout the home, and a new heating and hot water system was installed in 2019.
The huge basement is pristine and clean, with extra ceiling height and plenty of potential for future living space such as a family room, home office, or hobby room. The attached 3-car garage is heated and insulated, perfect for the car enthusiast, and the covered back patio with built-in grill and stone firepit conversation patio provide ample space for outdoor entertaining. Additionally, the property includes a 10' x 20' storage shed, a new Patterned concrete Patio with new Hot Tub, and a fenced dog run or could be used for a fenced garden area. The Owners have just added Heat and Air to the Garage and second floor bedroom as well as to the unfinished Bonus room on second floor. This home is also handicapped accessible. The driveway was widened in 2022 and new appliances installed in kitchen recently. There is also a Ring Camera and Security Lighting around the property. The Bonus room adds another 600+ sq ft to home and already is insulated and heated and cooled, just needs drywall and flooring.
The location is ideal for those who love outdoor activities such as boating, swimming, fishing, and walking trails. Don't miss your chance to see this beautiful home - schedule a tour today! This is a pristine setting and home not to be missed!
Location
State PA
County Berks
Area Union Twp (10288)
Zoning RES
Rooms
Other Rooms Dining Room, Primary Bedroom, Bedroom 2, Bedroom 3, Bedroom 4, Bedroom 5, Kitchen, Family Room, Basement, Foyer, Breakfast Room, Laundry, Bathroom 1, Bonus Room, Primary Bathroom, Half Bath
Basement Unfinished
Main Level Bedrooms 4
Interior
Interior Features Breakfast Area, Built-Ins, Carpet, Ceiling Fan(s), Dining Area, Family Room Off Kitchen, Floor Plan - Open, Kitchen - Eat-In, Primary Bath(s), Recessed Lighting, Tub Shower, Walk-in Closet(s)
Hot Water Electric
Heating Forced Air, Other
Cooling Central A/C
Flooring Carpet, Vinyl
Equipment Built-In Microwave, Built-In Range, Dishwasher, Oven - Self Cleaning, Stove, Water Heater
Furnishings No
Window Features Double Hung,Double Pane,Energy Efficient
Appliance Built-In Microwave, Built-In Range, Dishwasher, Oven - Self Cleaning, Stove, Water Heater
Heat Source Natural Gas
Laundry Main Floor
Exterior
Parking Features Garage Door Opener, Garage - Side Entry, Additional Storage Area, Inside Access
Garage Spaces 11.0
Fence Chain Link
Utilities Available Propane, Phone Connected, Cable TV
Water Access N
View Panoramic, Trees/Woods
Roof Type Architectural Shingle
Accessibility Ramp - Main Level, Wheelchair Mod, Level Entry - Main, 36\"+ wide Halls, 32\"+ wide Doors, 2+ Access Exits
Attached Garage 3
Total Parking Spaces 11
Garage Y
Building
Story 2
Foundation Block
Sewer On Site Septic
Water Private
Architectural Style Ranch/Rambler, Cape Cod
Level or Stories 2
Additional Building Above Grade, Below Grade
Structure Type Dry Wall
New Construction N
Schools
School District Daniel Boone Area
Others
Pets Allowed Y
Senior Community No
Tax ID 88-5332-02-76-2126
Ownership Fee Simple
SqFt Source Assessor
Security Features Exterior Cameras
Acceptable Financing Conventional, Cash
Listing Terms Conventional, Cash
Financing Conventional,Cash
Special Listing Condition Standard
Pets Allowed No Pet Restrictions
Read Less Info
Want to know what your home might be worth? Contact us for a FREE valuation!

Our team is ready to help you sell your home for the highest possible price ASAP

Bought with Eric P Miller • RE/MAX Of Reading
Making real estate simple, fun and easy for you!






