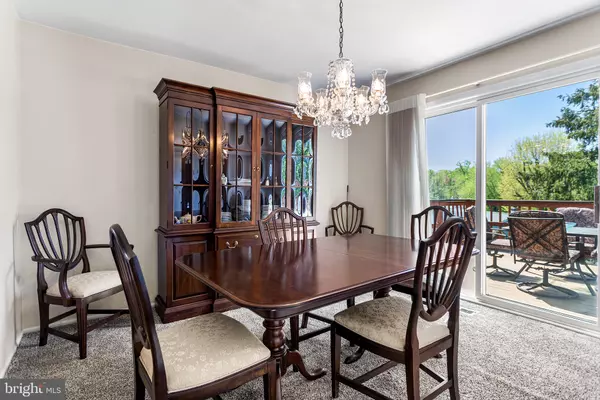$389,900
$389,900
For more information regarding the value of a property, please contact us for a free consultation.
4 Beds
3 Baths
2,000 SqFt
SOLD DATE : 06/09/2023
Key Details
Sold Price $389,900
Property Type Single Family Home
Sub Type Detached
Listing Status Sold
Purchase Type For Sale
Square Footage 2,000 sqft
Price per Sqft $194
Subdivision Willowbrook
MLS Listing ID PADE2045178
Sold Date 06/09/23
Style Colonial
Bedrooms 4
Full Baths 2
Half Baths 1
HOA Y/N N
Abv Grd Liv Area 2,000
Originating Board BRIGHT
Year Built 1977
Annual Tax Amount $7,515
Tax Year 2023
Lot Size 0.540 Acres
Acres 0.54
Lot Dimensions 130.00 x 181.00
Property Description
301 Willowbrook Rd is a very well maintained/updated 4 bedroom, 2 1/2 bath Bi-Level home situated on a great corner lot within the quiet sub-division of Willowbrook. This "clean as a pin" home features replacement windows, newer dimensional shingle roof, new Lenox HVAC system with air purifier, new water heater, newer stainless steel kitchen appliances and quartz countertops and so much more! Enter into the raised living room with plush wall-to-wall carpeting and tons of natural light. The room flows nicely into the open dining room with slider doors to a large deck overlooking the charming neighborhood. Kitchen has tons of cabinet storage and room for seating. Down the hall to the bedrooms you will find three nicely sized rooms and a hall bathroom. The primary bedroom includes and updated bathroom with shower stall. Additional living space is found on the lower level with a fireplace accented family room. Also on this level is a large fourth bedroom, a hall bathroom and unfinished storage area with laundry and access to the one car attached garage. Outside this corner property has a covered patio under the deck, a storage shed and sprawling lawn with mature, shade making trees. You get all of this while being only a stone's throw from major shopping districts, routes 322, 1 and I-95.
Location
State PA
County Delaware
Area Upper Chichester Twp (10409)
Zoning RES
Rooms
Other Rooms Living Room, Dining Room, Primary Bedroom, Kitchen, Family Room, Bedroom 1
Basement Full
Main Level Bedrooms 3
Interior
Interior Features Primary Bath(s), Ceiling Fan(s), Stall Shower, Kitchen - Eat-In
Hot Water Natural Gas
Heating Hot Water
Cooling Central A/C
Flooring Carpet, Ceramic Tile
Fireplaces Number 1
Fireplaces Type Brick, Heatilator
Equipment Built-In Range, Stainless Steel Appliances
Fireplace Y
Window Features Replacement
Appliance Built-In Range, Stainless Steel Appliances
Heat Source Natural Gas
Laundry Lower Floor
Exterior
Exterior Feature Deck(s)
Parking Features Garage - Front Entry, Inside Access
Garage Spaces 1.0
Utilities Available Cable TV
Water Access N
Roof Type Pitched,Asphalt,Shingle
Accessibility Mobility Improvements
Porch Deck(s)
Attached Garage 1
Total Parking Spaces 1
Garage Y
Building
Lot Description Corner
Story 2
Foundation Brick/Mortar
Sewer Public Sewer
Water Public
Architectural Style Colonial
Level or Stories 2
Additional Building Above Grade, Below Grade
New Construction N
Schools
Elementary Schools Hilltop
Middle Schools Chichester
High Schools Chichester Senior
School District Chichester
Others
Senior Community No
Tax ID 09-00-03624-13
Ownership Fee Simple
SqFt Source Estimated
Acceptable Financing Conventional, VA, FHA 203(b)
Listing Terms Conventional, VA, FHA 203(b)
Financing Conventional,VA,FHA 203(b)
Special Listing Condition Standard
Read Less Info
Want to know what your home might be worth? Contact us for a FREE valuation!

Our team is ready to help you sell your home for the highest possible price ASAP

Bought with Shereese Holland • Diallo Real Estate
Making real estate simple, fun and easy for you!






