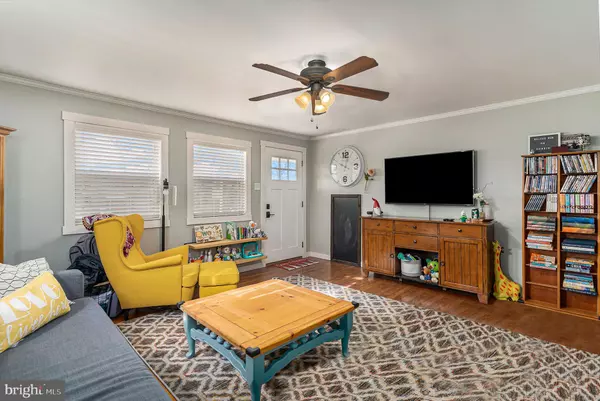$316,000
$316,000
For more information regarding the value of a property, please contact us for a free consultation.
3 Beds
2 Baths
1,322 SqFt
SOLD DATE : 06/08/2023
Key Details
Sold Price $316,000
Property Type Townhouse
Sub Type End of Row/Townhouse
Listing Status Sold
Purchase Type For Sale
Square Footage 1,322 sqft
Price per Sqft $239
Subdivision Wedgewood
MLS Listing ID PAMC2066766
Sold Date 06/08/23
Style Colonial
Bedrooms 3
Full Baths 1
Half Baths 1
HOA Y/N N
Abv Grd Liv Area 1,152
Originating Board BRIGHT
Year Built 1961
Annual Tax Amount $3,459
Tax Year 2022
Lot Size 4,350 Sqft
Acres 0.1
Lot Dimensions 30.00 x 0.00
Property Description
Welcome to your dream home! This stunning move-in ready property has been immaculately maintained and boasts fantastic curb appeal. As you approach the front porch, you'll immediately feel at home. Step inside to the first level living room and you'll find a bright, open, and airy floor plan that is sure to impress. Take a half level up to the tiled eat-in kitchen, which features Corian countertops, a dual recessed sink, matching appliances, and a large dining area with sliding glass doors that lead to the back deck. This is the perfect place to enjoy a morning coffee or host a summer BBQ. Up the steps, half a level, you'll find the full bath along with the master bedroom with a walk-in closet, up another half level sits two of the three bedrooms with plenty of natural light. The layout of this home is designed to provide both privacy and togetherness. Back down to the lower level, you'll discover a cozy office nook and a built-in bar that is perfect for entertaining guests. The basement also features a convenient half bath and a utility closet with a brand new furnace and A/C (2022). Finally, step outside to your own backyard oasis, complete with a lush green lawn for children or pets to play and a patio area for the adults to relax and unwind. This home truly has it all! Don't miss your chance to make it yours today.
Location
State PA
County Montgomery
Area Lansdale Boro (10611)
Zoning RESIDENTIAL
Rooms
Other Rooms Living Room, Bedroom 2, Bedroom 3, Kitchen, Bedroom 1, Other
Basement Fully Finished, Walkout Level
Main Level Bedrooms 1
Interior
Hot Water Electric
Heating Forced Air
Cooling Central A/C
Heat Source Natural Gas
Exterior
Garage Spaces 2.0
Water Access N
Accessibility None
Total Parking Spaces 2
Garage N
Building
Story 2
Foundation Concrete Perimeter
Sewer Public Sewer
Water Public
Architectural Style Colonial
Level or Stories 2
Additional Building Above Grade, Below Grade
New Construction N
Schools
Elementary Schools Oak Park
School District North Penn
Others
Senior Community No
Tax ID 11-00-18332-008
Ownership Fee Simple
SqFt Source Assessor
Acceptable Financing Cash, Conventional, FHA, VA, Other
Listing Terms Cash, Conventional, FHA, VA, Other
Financing Cash,Conventional,FHA,VA,Other
Special Listing Condition Standard
Read Less Info
Want to know what your home might be worth? Contact us for a FREE valuation!

Our team is ready to help you sell your home for the highest possible price ASAP

Bought with Cathy Antonucci • RE/MAX 440 - Perkasie
Making real estate simple, fun and easy for you!






