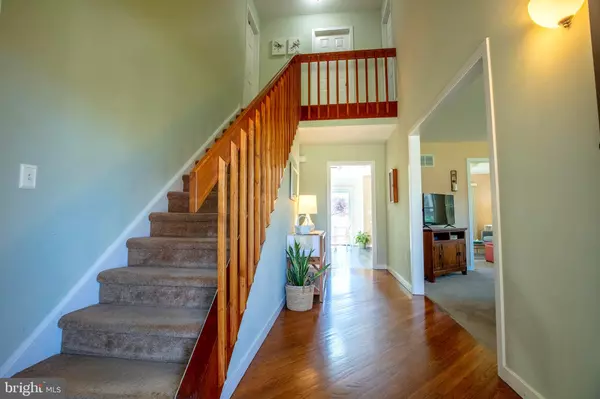$500,000
$475,000
5.3%For more information regarding the value of a property, please contact us for a free consultation.
3 Beds
3 Baths
2,275 SqFt
SOLD DATE : 06/13/2023
Key Details
Sold Price $500,000
Property Type Single Family Home
Sub Type Detached
Listing Status Sold
Purchase Type For Sale
Square Footage 2,275 sqft
Price per Sqft $219
Subdivision Meadowdale
MLS Listing ID DENC2040196
Sold Date 06/13/23
Style Contemporary,Cape Cod
Bedrooms 3
Full Baths 2
Half Baths 1
HOA Y/N N
Abv Grd Liv Area 2,275
Originating Board BRIGHT
Year Built 1988
Annual Tax Amount $3,443
Tax Year 2022
Lot Size 10,454 Sqft
Acres 0.24
Lot Dimensions 84.90 x 160.90
Property Description
Easy one floor living is yours in this 3 bedroom, 2 1/2 bath contemporary Cape with main bedroom first floor suite. Upon entering, you're greeted by 2 story entry foyer with hardwood flooring. Located off the foyer is the living room with a wood burning fireplace. The sun filled kitchen with vaulted ceiling and skylights features crisp white cabinetry & appliances, quartz countertops, breakfast bar plus slider to rear deck. The kitchen opens to the family room area that also could be the dining room. This living space accesses screened porch that overlooks picturesque rear yard. The spacious main bedroom features a remodeled en suite bath with dual vanity plus walk-in closet. Upstairs you'll find two roomy bedrooms (one with hardwood floors) plus a full bath. Plenty of storage can be found in the basement with Bilco doors to rear yard. Additional features include: 2 car garage, security system, Pella windows & New Gas heat! Meadowdale is an 80-home community with walking path through the community with a Pond (you can fish in) and holds several community events throughout the year. Just a couple minute drive to Paper Mill Park and located in the North Star Elementary feeder pattern.
Location
State DE
County New Castle
Area Newark/Glasgow (30905)
Zoning NC21
Rooms
Other Rooms Living Room, Dining Room, Primary Bedroom, Bedroom 2, Bedroom 3, Kitchen
Basement Full, Outside Entrance
Main Level Bedrooms 1
Interior
Hot Water Natural Gas
Cooling Central A/C
Fireplaces Number 1
Fireplace Y
Heat Source Natural Gas
Laundry Main Floor
Exterior
Parking Features Garage - Front Entry
Garage Spaces 2.0
Water Access N
Accessibility None
Attached Garage 2
Total Parking Spaces 2
Garage Y
Building
Story 2
Foundation Block
Sewer Public Sewer
Water Public
Architectural Style Contemporary, Cape Cod
Level or Stories 2
Additional Building Above Grade, Below Grade
New Construction N
Schools
School District Red Clay Consolidated
Others
Senior Community No
Tax ID 08-030.10-045
Ownership Fee Simple
SqFt Source Assessor
Security Features Security System
Special Listing Condition Standard
Read Less Info
Want to know what your home might be worth? Contact us for a FREE valuation!

Our team is ready to help you sell your home for the highest possible price ASAP

Bought with Marguerite Parker • BHHS Fox & Roach-Greenville

Making real estate simple, fun and easy for you!






