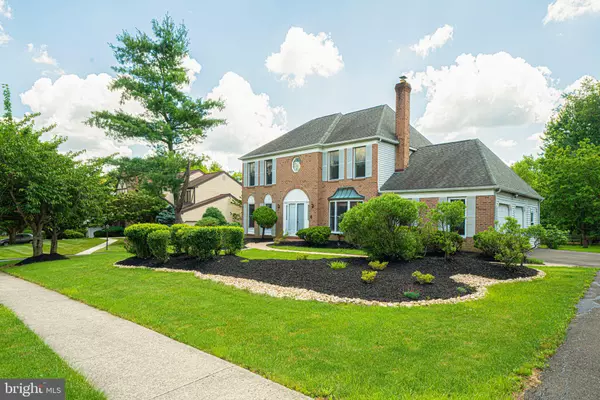$853,000
$799,900
6.6%For more information regarding the value of a property, please contact us for a free consultation.
4 Beds
3 Baths
2,907 SqFt
SOLD DATE : 06/14/2023
Key Details
Sold Price $853,000
Property Type Single Family Home
Sub Type Detached
Listing Status Sold
Purchase Type For Sale
Square Footage 2,907 sqft
Price per Sqft $293
Subdivision Dublin Chase
MLS Listing ID PAMC2071238
Sold Date 06/14/23
Style Colonial
Bedrooms 4
Full Baths 2
Half Baths 1
HOA Y/N N
Abv Grd Liv Area 2,907
Originating Board BRIGHT
Year Built 1986
Annual Tax Amount $13,640
Tax Year 2023
Lot Size 0.441 Acres
Acres 0.44
Lot Dimensions 100.00 x 0.00
Property Description
Welcome to TOTALLY RENOVATED 1540 Wynnemoor Way, a beautiful 4 bedroom, 2 full and 1half bath home located in sought after Upper Dublin and award winning Upper Dublin School District. This home was Former model home for Toll Brothers. Beautifully situated in Dublin Chase development with prime location lot. Totally RENOVATED on 2022!!!! New Hardwood flooring , All new Kitchen with brand New Appliance Also All new bath rooms too !! Enter the home with double front door into the spacious foyer with hardwood floors that continue into the formal living room on the left and dining room to the right. Gorgeous dining room is filled with natural light through the bay window and is the perfect space for dinner parties. Continue to the incredible kitchen with Breakfast area with tons of sunlight. Kitchen and breakfast room open to the family room with large Family room windows, hardwood floors and a warm fireplace. A powder room, laundry room and mudroom with access to the 2-car garage completes the main level. This home was a former model. There are 2 car Garage with finished office area inside. Can be easily converted back to 3 rd Car Garage. Take the staircase to the upper level to the wonderful main bedroom with double door entry, walk-in closets and in the master bath an en-suite with double sink, linen closet, Beautiful new title floor, And Tub. 3 additional bedrooms and a full bath with tub/shower can also be found on the upper level. Lastly, the basement can be finished and give additional square footage. New heater and A.C system installed 2020. Location, Location, Location !! Township walk trail is right in the development walkable to Mondauk Park, close to shopping, transportation, highways and downtown quaint Ambler with incredible restaurants, theater, and Shops. Better than new home !!!
Location
State PA
County Montgomery
Area Upper Dublin Twp (10654)
Zoning RES
Rooms
Basement Full
Interior
Interior Features Breakfast Area, Family Room Off Kitchen, Floor Plan - Open, Formal/Separate Dining Room, Kitchen - Eat-In, Recessed Lighting, Upgraded Countertops
Hot Water Natural Gas
Heating Forced Air
Cooling Central A/C
Flooring Hardwood
Fireplaces Number 2
Fireplaces Type Wood
Equipment Built-In Microwave, Built-In Range, Washer, Dryer, Dishwasher, Disposal
Fireplace Y
Window Features Bay/Bow
Appliance Built-In Microwave, Built-In Range, Washer, Dryer, Dishwasher, Disposal
Heat Source Natural Gas
Laundry Main Floor
Exterior
Parking Features Garage - Side Entry, Oversized, Other
Garage Spaces 8.0
Water Access N
Roof Type Shingle
Accessibility None
Attached Garage 2
Total Parking Spaces 8
Garage Y
Building
Story 2
Foundation Concrete Perimeter
Sewer Public Sewer
Water Public
Architectural Style Colonial
Level or Stories 2
Additional Building Above Grade, Below Grade
Structure Type 9'+ Ceilings
New Construction N
Schools
Elementary Schools Fort Washington
Middle Schools Sandy Run
High Schools Upper Dublin
School District Upper Dublin
Others
Pets Allowed N
Senior Community No
Tax ID 54-00-17468-028
Ownership Fee Simple
SqFt Source Assessor
Acceptable Financing Cash, Conventional, FHA
Horse Property N
Listing Terms Cash, Conventional, FHA
Financing Cash,Conventional,FHA
Special Listing Condition Standard
Read Less Info
Want to know what your home might be worth? Contact us for a FREE valuation!

Our team is ready to help you sell your home for the highest possible price ASAP

Bought with Amber L Moyer • Compass RE
Making real estate simple, fun and easy for you!






