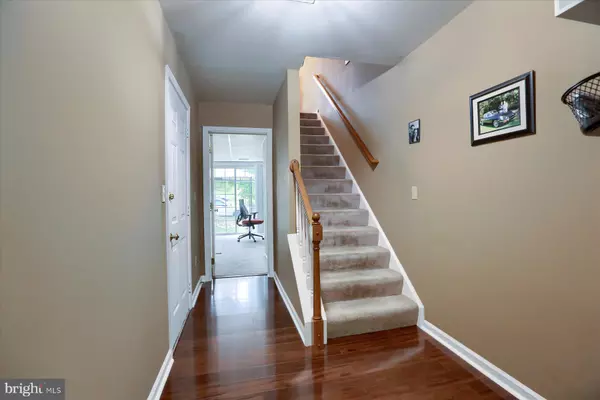$183,800
$167,900
9.5%For more information regarding the value of a property, please contact us for a free consultation.
2 Beds
2 Baths
1,144 SqFt
SOLD DATE : 06/15/2023
Key Details
Sold Price $183,800
Property Type Townhouse
Sub Type Interior Row/Townhouse
Listing Status Sold
Purchase Type For Sale
Square Footage 1,144 sqft
Price per Sqft $160
Subdivision Darlington Village
MLS Listing ID PADA2022870
Sold Date 06/15/23
Style Traditional
Bedrooms 2
Full Baths 1
Half Baths 1
HOA Fees $165/mo
HOA Y/N Y
Abv Grd Liv Area 1,144
Originating Board BRIGHT
Year Built 1997
Annual Tax Amount $2,342
Tax Year 2022
Property Description
OFFER RECEIVED! An offer has been received and we are expecting a few more. The seller asks for all offers by 8 PM on Sunday, May 14, 2023. We will have an answer sometime on Monday evening, May 15th.
This adorable townhome in Darlington Village offers the low-maintenance lifestyle and manageable size you've been looking for! Beautifully maintained and updated with new flooring and granite counters in the kitchen, this home boasts two bedrooms, 1.5 baths, and even a lower-level family/game room/office/gym. The second level features an open-concept kitchen and dining room with newer laminate floors, a spacious living room, a half bath, and laundry. Upstairs, you'll find an oversized primary bedroom, generous closet space, a full bath, and another nicely sized bedroom. Newer gas furnace, water heater, and roof. Whether you're just starting, looking to downsize, or just looking for a move-in-ready home without any unnecessary space or exterior maintenance, this home is for you! This home is conveniently located to shopping, highways, and restaurants, and the HOA takes excellent care of the community. Tour this fantastic home today, and you could be relaxing and enjoying the sunshine on the backyard patio by this summer.
Location
State PA
County Dauphin
Area Lower Paxton Twp (14035)
Zoning R07
Interior
Interior Features Dining Area
Hot Water Natural Gas
Heating Forced Air
Cooling Central A/C
Equipment Dishwasher, Oven/Range - Electric, Microwave, Disposal, Refrigerator
Fireplace N
Appliance Dishwasher, Oven/Range - Electric, Microwave, Disposal, Refrigerator
Heat Source Natural Gas
Exterior
Exterior Feature Patio(s)
Parking Features Garage - Front Entry, Inside Access
Garage Spaces 1.0
Parking On Site 1
Utilities Available Cable TV Available
Amenities Available None
Water Access N
Roof Type Fiberglass,Asphalt
Accessibility None
Porch Patio(s)
Attached Garage 1
Total Parking Spaces 1
Garage Y
Building
Lot Description Level
Story 3
Foundation Slab
Sewer Public Sewer
Water Public
Architectural Style Traditional
Level or Stories 3
Additional Building Above Grade
New Construction N
Schools
Elementary Schools Linglestown
Middle Schools Linglestown
High Schools Central Dauphin
School District Central Dauphin
Others
HOA Fee Include Lawn Care Front,Lawn Care Rear,Lawn Maintenance,Snow Removal,Common Area Maintenance
Senior Community No
Tax ID 35-023-139-000-0000
Ownership Condominium
Security Features Smoke Detector,Carbon Monoxide Detector(s)
Acceptable Financing Conventional, Cash
Listing Terms Conventional, Cash
Financing Conventional,Cash
Special Listing Condition Standard
Read Less Info
Want to know what your home might be worth? Contact us for a FREE valuation!

Our team is ready to help you sell your home for the highest possible price ASAP

Bought with JORDAN FLOWERS HARMAN • Lawyers Realty, LLC
Making real estate simple, fun and easy for you!






