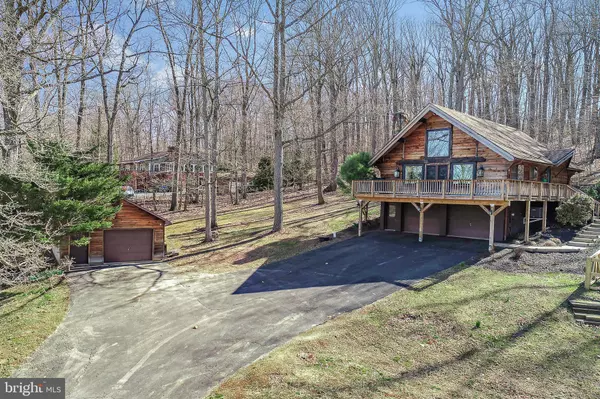$445,000
$425,000
4.7%For more information regarding the value of a property, please contact us for a free consultation.
3 Beds
2 Baths
1,729 SqFt
SOLD DATE : 06/16/2023
Key Details
Sold Price $445,000
Property Type Single Family Home
Sub Type Detached
Listing Status Sold
Purchase Type For Sale
Square Footage 1,729 sqft
Price per Sqft $257
Subdivision Seitzland
MLS Listing ID PAYK2037668
Sold Date 06/16/23
Style A-Frame
Bedrooms 3
Full Baths 2
HOA Y/N N
Abv Grd Liv Area 1,531
Originating Board BRIGHT
Year Built 1978
Annual Tax Amount $5,418
Tax Year 2023
Lot Size 4.630 Acres
Acres 4.63
Property Description
ONCE IN A LIFETIME OPPORTUNITY! Welcome to your dream log A-frame home located on over 4 acres in Southern York County Schools. As you meander up the long driveway, you will be enchanted by the beautiful home nestled among the trees. This one-of-a-kind home boasts 3 bedrooms and 2 full bathrooms, offering ample space for you to spread out and relax!
Step inside and be prepared to be wowed by the stunning interior. The entire home has been renovated, giving it a modern touch while still maintaining the log A-frame character and charm. As you enter through the oversized 2-car garage, you'll be greeted by a spacious lower level with brand new carpeting, perfect for a movie room, second living space, playroom, or whatever your heart desires. There is a dedicated laundry room and utilities are all housed separately off of this room, making it easy to keep everything organized and in one place.
But that's not all - the sellers have recently added ALL duct work to the home to provide central AC and forced hot air, a rare feature for a log-built home. New wiring from the electric panel through the home, a new well pressure tank, and new HVAC system have also been added, ensuring that you'll stay comfortable all year round.
As you make your way upstairs, you'll be greeted by vaulted ceilings and stunning wood walls in mint condition, with natural light pouring into the space. The front wrap-around porch/deck provides the perfect spot to take in the best sunsets. The stone fireplace with a mantel creates a cozy and warm atmosphere, and the new engineered hardwood flooring throughout the kitchen, living, and dining areas adds a touch of elegance to the space.
The kitchen has been updated with new appliances, refinished cabinets, updated countertops, and a tile backsplash, making it perfect for all your culinary adventures. Two bedrooms and a full bath complete the main level, each boasting engineered hardwood flooring. The full bath features a tiled shower, new vanity, new drywall, wood ceiling, toilet, and all fixtures. New interior pine doors have also been added throughout the home.
A side door leads to the newly fenced-in side yard, perfect for letting your furry friends out to watch the squirrels frolic in the trees. Upstairs, you'll find the master suite, which is simply sweet. Enjoy the spaciousness of the room and ample closet space, along with the same engineered hardwood flooring found throughout the rest of the home. The master on-suite bathroom has been completely renovated with a tiled walk-in shower, double sink vanity, new mirrors, new drywall, toilet, hardware, and fixtures.
Outside, the spacious paver patio is perfect for entertaining guests. A detached 1+ car garage that can actually fit 2 cars is ideal for those who like to tinker with boats, trucks, cars, bikes, and more. The driveway has recently been sealed and offers plenty of space for parking.
You won't have to lift a finger when moving into this home - the current sellers have lovingly maintained and updated it to perfection. Don't miss out on this once-in-a-lifetime opportunity. Schedule your showing today and start living your dream life in this unique and beautiful log A-frame home.
Location
State PA
County York
Area Shrewsbury Twp (15245)
Zoning RURAL RESIDENTIAL
Rooms
Basement Full
Main Level Bedrooms 2
Interior
Interior Features Combination Kitchen/Dining, Ceiling Fan(s), Exposed Beams, Floor Plan - Open, Kitchen - Eat-In, Kitchen - Table Space, Stove - Wood, Tub Shower, Upgraded Countertops
Hot Water Electric
Heating Forced Air
Cooling Central A/C
Flooring Ceramic Tile, Hardwood, Luxury Vinyl Plank
Fireplaces Number 1
Fireplaces Type Stone, Gas/Propane, Mantel(s)
Equipment None
Furnishings No
Fireplace Y
Heat Source Propane - Leased
Laundry Basement
Exterior
Exterior Feature Patio(s), Deck(s), Porch(es), Wrap Around
Parking Features Garage - Front Entry, Basement Garage
Garage Spaces 9.0
Fence Wood
Water Access N
View Trees/Woods
Roof Type Asphalt
Street Surface Black Top
Accessibility None
Porch Patio(s), Deck(s), Porch(es), Wrap Around
Road Frontage Boro/Township
Attached Garage 2
Total Parking Spaces 9
Garage Y
Building
Lot Description Backs to Trees, Partly Wooded, Rural, Front Yard, Private, SideYard(s)
Story 1.5
Foundation Block
Sewer On Site Septic
Water Well
Architectural Style A-Frame
Level or Stories 1.5
Additional Building Above Grade, Below Grade
Structure Type Cathedral Ceilings,High,Vaulted Ceilings,Wood Walls,Dry Wall
New Construction N
Schools
Middle Schools Southern
High Schools Susquehannock
School District Southern York County
Others
Senior Community No
Tax ID 45-000-CI-0009-A0-00000
Ownership Fee Simple
SqFt Source Assessor
Acceptable Financing Conventional, Cash, FHA, VA, USDA
Horse Property N
Listing Terms Conventional, Cash, FHA, VA, USDA
Financing Conventional,Cash,FHA,VA,USDA
Special Listing Condition Standard
Read Less Info
Want to know what your home might be worth? Contact us for a FREE valuation!

Our team is ready to help you sell your home for the highest possible price ASAP

Bought with Taylor Kapterian • Realty One Group Generations

Making real estate simple, fun and easy for you!






