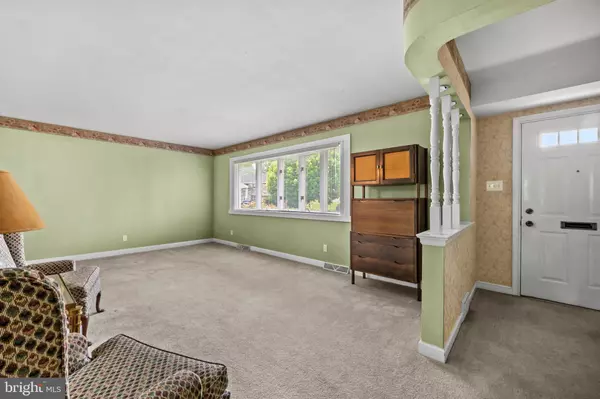$325,000
$319,900
1.6%For more information regarding the value of a property, please contact us for a free consultation.
4 Beds
2 Baths
3,158 SqFt
SOLD DATE : 06/16/2023
Key Details
Sold Price $325,000
Property Type Single Family Home
Sub Type Detached
Listing Status Sold
Purchase Type For Sale
Square Footage 3,158 sqft
Price per Sqft $102
Subdivision Whitfield
MLS Listing ID PABK2027876
Sold Date 06/16/23
Style Split Level
Bedrooms 4
Full Baths 1
Half Baths 1
HOA Y/N N
Abv Grd Liv Area 2,582
Originating Board BRIGHT
Year Built 1963
Annual Tax Amount $5,353
Tax Year 2022
Lot Size 8,712 Sqft
Acres 0.2
Property Description
Large and bright Whitfield home that is ready and waiting for you. This 4 bedroom Wilson split level has loads of space and sits in a convenient location in the community. Huge bright living room which is open to the dining room. Large eat-in kitchen with pantry and all appliances. Owner is pretty sure there is hardwood underneath most of the carpets. (please verify) The second level has 3 nice-sized bedrooms and a hall bath. Lots of space for everyone. Large bright bedroom on the third level could be used as the owner's suite. Lots of closet space and access to an attic for additional storage. This home has room to roam! Very large lower level family room with enough area for multiple uses. There are windows and an exterior door on this level as well. Cozy brick wood burning fireplace and a built in bar. Super convenient powder room on this level as well. Very cute yard with just the right amount of space! This home also features plenty of off-street parking and a carport. Wonderful proximity to every possible amenity including schools, shopping and major roadways, etc. Lots of space, reasonable taxes, economical gas heat and includes central air. The home does need updating but could be the perfect place for you. 1 year warranty included with acceptable offer.
Location
State PA
County Berks
Area Spring Twp (10280)
Zoning RES
Rooms
Other Rooms Living Room, Dining Room, Primary Bedroom, Bedroom 2, Bedroom 3, Bedroom 4, Kitchen, Family Room, Bathroom 1, Half Bath
Basement Partially Finished
Interior
Interior Features Recessed Lighting, Carpet, Kitchen - Eat-In, Pantry, Tub Shower
Hot Water Natural Gas
Heating Forced Air
Cooling Central A/C
Flooring Carpet, Wood, Ceramic Tile
Fireplaces Number 1
Fireplaces Type Brick, Wood, Mantel(s)
Equipment Cooktop, Dryer, Dishwasher, Oven/Range - Electric, Refrigerator, Washer, Water Conditioner - Owned
Fireplace Y
Window Features Replacement
Appliance Cooktop, Dryer, Dishwasher, Oven/Range - Electric, Refrigerator, Washer, Water Conditioner - Owned
Heat Source Natural Gas
Laundry Basement
Exterior
Exterior Feature Patio(s)
Garage Spaces 4.0
Utilities Available Cable TV Available
Water Access N
Roof Type Pitched,Shingle
Accessibility None
Porch Patio(s)
Total Parking Spaces 4
Garage N
Building
Lot Description Front Yard, Level, Rear Yard
Story 3
Foundation Block
Sewer Public Sewer
Water Public
Architectural Style Split Level
Level or Stories 3
Additional Building Above Grade, Below Grade
New Construction N
Schools
Elementary Schools Whitfield
High Schools Wilson
School District Wilson
Others
Senior Community No
Tax ID 80-4386-08-89-5800
Ownership Fee Simple
SqFt Source Assessor
Acceptable Financing Cash, Conventional, FHA, VA
Listing Terms Cash, Conventional, FHA, VA
Financing Cash,Conventional,FHA,VA
Special Listing Condition Standard
Read Less Info
Want to know what your home might be worth? Contact us for a FREE valuation!

Our team is ready to help you sell your home for the highest possible price ASAP

Bought with Scott Jaraczewski • United Real Estate Strive 212
Making real estate simple, fun and easy for you!






