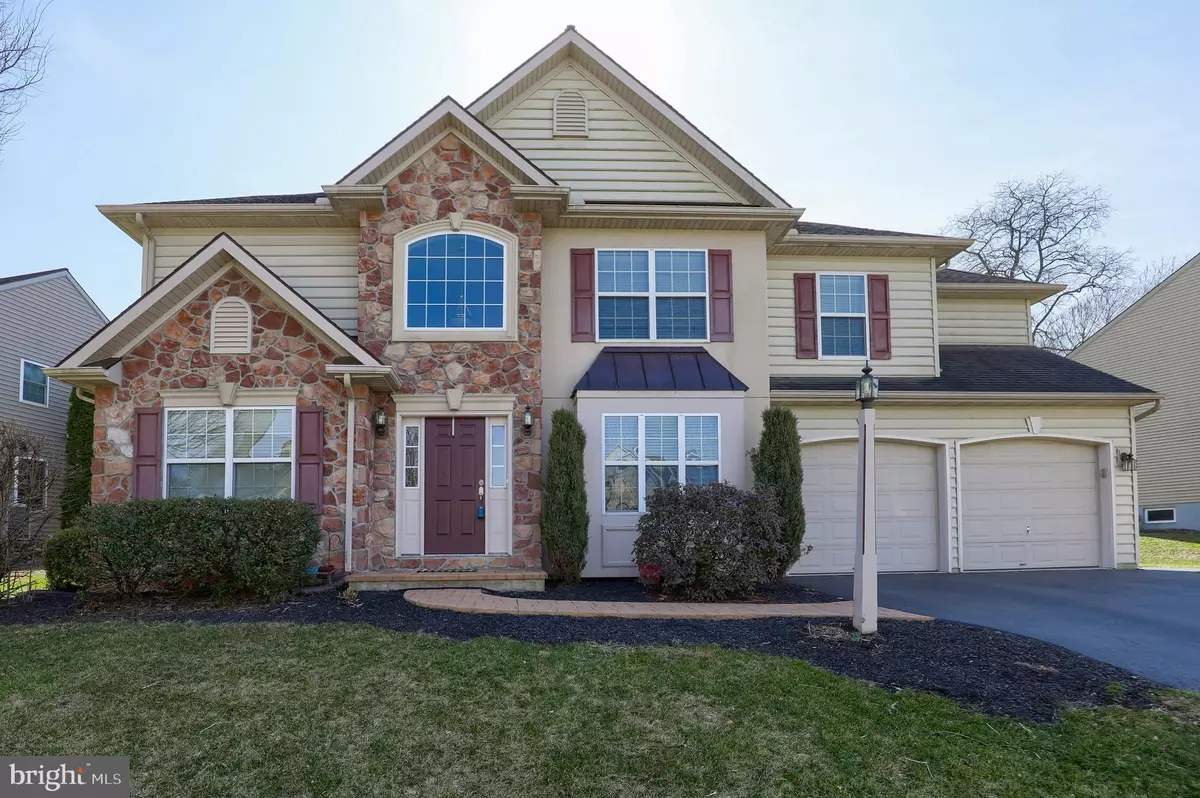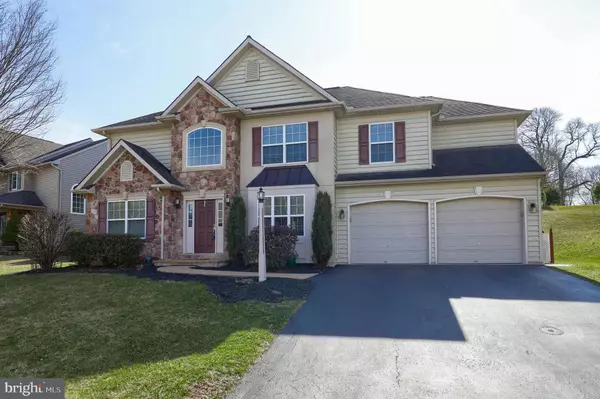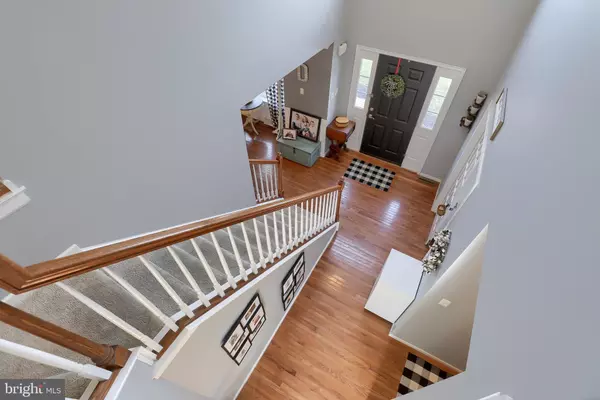$470,000
$465,000
1.1%For more information regarding the value of a property, please contact us for a free consultation.
4 Beds
3 Baths
3,034 SqFt
SOLD DATE : 06/16/2023
Key Details
Sold Price $470,000
Property Type Single Family Home
Sub Type Detached
Listing Status Sold
Purchase Type For Sale
Square Footage 3,034 sqft
Price per Sqft $154
Subdivision Cedar Chase
MLS Listing ID PALA2031498
Sold Date 06/16/23
Style Colonial
Bedrooms 4
Full Baths 2
Half Baths 1
HOA Fees $32/ann
HOA Y/N Y
Abv Grd Liv Area 2,522
Originating Board BRIGHT
Year Built 2006
Annual Tax Amount $6,726
Tax Year 2022
Lot Size 10,454 Sqft
Acres 0.24
Lot Dimensions 0.00 x 0.00
Property Description
Sunlight abounds in this beautifully designed former model home! Located in desirable Hempfield Schools, this well maintained one owner home offers a modern floorplan with spacious rooms and excellent flow. A two story entry way opens into a large living room with vaulted ceiling, perfect for gatherings with friends. Enjoy the outdoor hot tub and patio area, just off the kitchen. The kitchen is light and airy and features upgraded cabinetry, a breakfast bar, along with space for dining and a sunny south-facing window seat. The formal dining room offers ample space for entertaining and features traditional hardwood flooring, wainscoting, and a tray ceiling. There is a private office on the main level, currently used as a craft room, with French doors and plenty of natural light. Laundry and a half bath are also tucked away on the main level. The primary suite is situated on the upper level in the rear of the home and has two nicely sized walk-in closets, along with an ensuite bath with a large vanity with separate sinks and a soaking tub. The remaining three upper level bedrooms are all quite spacious, and the guest bath features a double sink. The lower level of this home offers even more living space with a fully finished family room and bar area and a bonus room, currently used as a fifth bedroom. The lower level is also equipped with rough in plumbing for a fourth bathroom. Storage areas are plentiful, with built in shelving conveying with the home. This Mountville home is conveniently located on a quiet cul-de-sac street in Cedar Chase, a community which offers nearly 5 acres of green space with walking trails. Showings by appointment beginning Saturday, March 4. Square footage is estimated. Buyer is responsible for verifying accuracy of all information. Seller's Property Disclosure will be available in Documents tab before March 4. Please see Private Remarks for updates.
Location
State PA
County Lancaster
Area West Hempfield Twp (10530)
Zoning RESIDENTIAL
Direction North
Rooms
Other Rooms Living Room, Dining Room, Kitchen, Family Room, Foyer, Laundry, Office, Storage Room, Bathroom 1, Additional Bedroom
Basement Full, Fully Finished, Improved, Partially Finished, Rough Bath Plumb, Shelving, Space For Rooms
Interior
Hot Water Natural Gas
Cooling Central A/C
Fireplaces Number 1
Heat Source Natural Gas
Exterior
Parking Features Garage - Front Entry
Garage Spaces 4.0
Amenities Available Common Grounds
Water Access N
Accessibility None
Attached Garage 2
Total Parking Spaces 4
Garage Y
Building
Story 2
Foundation Permanent
Sewer Public Sewer
Water Public
Architectural Style Colonial
Level or Stories 2
Additional Building Above Grade, Below Grade
New Construction N
Schools
School District Hempfield
Others
Senior Community No
Tax ID 300-55534-0-0000
Ownership Fee Simple
SqFt Source Assessor
Acceptable Financing Cash, Conventional, FHA, VA
Listing Terms Cash, Conventional, FHA, VA
Financing Cash,Conventional,FHA,VA
Special Listing Condition Standard
Read Less Info
Want to know what your home might be worth? Contact us for a FREE valuation!

Our team is ready to help you sell your home for the highest possible price ASAP

Bought with Daniel Gharti Magar • EXP Realty, LLC

Making real estate simple, fun and easy for you!






