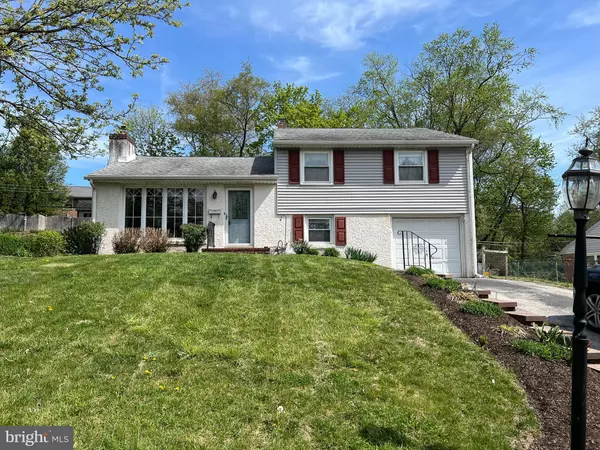$370,000
$379,900
2.6%For more information regarding the value of a property, please contact us for a free consultation.
3 Beds
2 Baths
1,783 SqFt
SOLD DATE : 06/16/2023
Key Details
Sold Price $370,000
Property Type Single Family Home
Sub Type Detached
Listing Status Sold
Purchase Type For Sale
Square Footage 1,783 sqft
Price per Sqft $207
Subdivision None Available
MLS Listing ID PADE2044650
Sold Date 06/16/23
Style Split Level,Straight Thru,Traditional
Bedrooms 3
Full Baths 2
HOA Y/N N
Abv Grd Liv Area 1,783
Originating Board BRIGHT
Year Built 1955
Annual Tax Amount $7,099
Tax Year 2023
Lot Size 10,454 Sqft
Acres 0.24
Lot Dimensions 73.00 x 130.00
Property Description
WELCOME TO THIS WELL MAINTAINED SPLIT LEVEL IN THE DESIRED AREA OF SPRINGFIELD. THIS HOME HAS BEEN LOVINGLY CARED FOR BY IT'S CURRENT OWNER. THE BRIGHT AND SUNNY LIVING ROOM HAS A LARGE BAY WINDOW FOR NATURAL SUNLIGHT, WOOD BURNING FIREPLACE AND HARDWOOD FLOORS CREATING THIS LIVING ROOM ENJOYABLE AND COMFORTABLE. THE DINING ROOM AND KITCHEN ARE COMBINED MAKING FOR AN EXCELLENT AREA TO GATHER WITH FAMILY. THE KITCHEN BOAST BEAUTIFUL OAK CABINETRY, ISLAND WITH TONS OF STORAGE AND PLENTY OF SPACE FOR ENTERTAINING. SLIDING GLASS DOORS LEAD TO A WRAP AROUND DECK AND SIZEABLE BACKYARD. THERE ARE 3 DECENT SIZE BEDROOMS AND FULL BATHROOM UPSTAIRS. THE LOWER LEVEL COULD BE AN IN-LAW SUITE WITH A LARGE TILED ROOM, FULL BATHROOM INCLUDING WALK IN SHOWER AND LAUNDRY. THERE IS A WALK OUT OFF THE LAUNDRY ROOM AND ACCESS TO THE GARAGE. EXCELLENT LOCATION. CLOSE TO TRANSPORTATION, GIANT, TARGET, I-95, RT 476 AND ALL THE MAJOR ARTERIES. HOME BEING SOLD IN AS-IS CONDITION! BEST PRICED HOME IN ALL OF SPRINGFIELD!
Location
State PA
County Delaware
Area Springfield Twp (10442)
Zoning RESIDENTIAL
Rooms
Other Rooms Bedroom 2, Bedroom 3, Bedroom 1, Bathroom 1, Bathroom 2
Basement Garage Access, Walkout Level, Daylight, Full, Fully Finished, Outside Entrance, Poured Concrete, Partially Finished, Windows
Main Level Bedrooms 3
Interior
Interior Features Carpet, Combination Kitchen/Dining, Dining Area, Floor Plan - Traditional, Kitchen - Country, Kitchen - Gourmet, Stall Shower, Tub Shower, Wood Floors
Hot Water Natural Gas
Heating Forced Air
Cooling Central A/C
Fireplaces Number 1
Equipment Built-In Microwave, Freezer, Microwave, Oven - Self Cleaning, Oven/Range - Gas, Refrigerator
Appliance Built-In Microwave, Freezer, Microwave, Oven - Self Cleaning, Oven/Range - Gas, Refrigerator
Heat Source Natural Gas
Exterior
Parking Features Basement Garage, Garage - Front Entry, Inside Access
Garage Spaces 1.0
Water Access N
Accessibility None
Attached Garage 1
Total Parking Spaces 1
Garage Y
Building
Story 2
Foundation Concrete Perimeter, Block
Sewer Public Sewer
Water Public
Architectural Style Split Level, Straight Thru, Traditional
Level or Stories 2
Additional Building Above Grade, Below Grade
New Construction N
Schools
School District Springfield
Others
Senior Community No
Tax ID 42-00-07949-00
Ownership Fee Simple
SqFt Source Assessor
Special Listing Condition Standard
Read Less Info
Want to know what your home might be worth? Contact us for a FREE valuation!

Our team is ready to help you sell your home for the highest possible price ASAP

Bought with Constance M Johnson • NextHome Virtue Realty
Making real estate simple, fun and easy for you!






