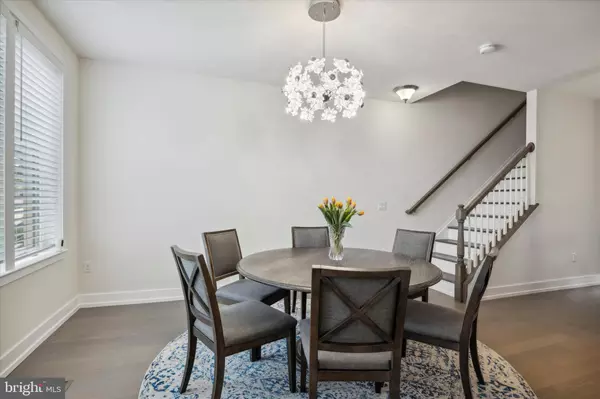$585,000
$584,900
For more information regarding the value of a property, please contact us for a free consultation.
3 Beds
3 Baths
1,986 SqFt
SOLD DATE : 06/09/2023
Key Details
Sold Price $585,000
Property Type Condo
Sub Type Condo/Co-op
Listing Status Sold
Purchase Type For Sale
Square Footage 1,986 sqft
Price per Sqft $294
Subdivision Brownstones At Vf
MLS Listing ID PAMC2068686
Sold Date 06/09/23
Style Other
Bedrooms 3
Full Baths 2
Half Baths 1
Condo Fees $342/mo
HOA Y/N N
Abv Grd Liv Area 1,986
Originating Board BRIGHT
Year Built 2019
Annual Tax Amount $6,647
Tax Year 2022
Lot Dimensions 0.00 x 0.00
Property Description
Welcome to the Brownstones @ The Villages of Valley Forge, where luxury meets convenience! This stunning 2-level townhome, built by Toll Brothers, features the highly sought-after Harlow floorplan and offers 3 bedrooms and 2 and a half baths.
As you step inside, you will be greeted by the main level's 9-foot ceilings and beautiful engineered hardwood flooring. The open-concept kitchen boasts stainless steel appliances, a large kitchen island, 42-inch upper cabinets, and quartz countertops, making it perfect for both entertaining and everyday living. The great room leads to a private covered deck with a storage closet, providing the perfect spot for relaxation.
On the second floor, you'll find the luxurious master suite complete with a trey ceiling, walk-in closet with custom shelving, and recessed lighting. The master bedroom also boasts its own private balcony with a storage closet, perfect for enjoying your morning coffee or unwinding after a long day. The master bath features a walk-in 5-foot Luxe shower with a built-in bench and double sinks, providing the ultimate spa-like experience. Additionally, there are two more spacious bedrooms, a hall bath with beautiful tile, and a convenient laundry area.
The unfinished basement features an egress window, offering the opportunity for additional living space or storage. The 1-car garage has two storage closets, leading to a foyer with a coat closet for added convenience.
As a bonus, this community also features a fenced dog park, making it easy for you and your furry friend to enjoy the outdoors together. Don't miss your chance to call this luxurious townhome your own!
Location
State PA
County Montgomery
Area Upper Merion Twp (10658)
Zoning AG-R
Rooms
Other Rooms Dining Room, Primary Bedroom, Bedroom 2, Bedroom 3, Kitchen, Great Room
Basement Poured Concrete, Unfinished, Partial, Walkout Level
Interior
Interior Features Carpet, Ceiling Fan(s), Dining Area, Floor Plan - Open, Kitchen - Island, Primary Bath(s), Recessed Lighting, Sprinkler System, Stall Shower, Tub Shower, Upgraded Countertops, Walk-in Closet(s), Wood Floors
Hot Water Natural Gas
Heating Forced Air
Cooling Central A/C
Equipment Built-In Microwave, Built-In Range, Disposal, Dishwasher, Oven - Self Cleaning, Stainless Steel Appliances
Fireplace N
Window Features Sliding
Appliance Built-In Microwave, Built-In Range, Disposal, Dishwasher, Oven - Self Cleaning, Stainless Steel Appliances
Heat Source Natural Gas
Laundry Upper Floor
Exterior
Exterior Feature Balconies- Multiple
Parking Features Basement Garage, Garage - Rear Entry, Garage Door Opener, Inside Access
Garage Spaces 1.0
Utilities Available Cable TV
Amenities Available Dog Park, Jog/Walk Path
Water Access N
View Courtyard, Lake
Accessibility None
Porch Balconies- Multiple
Attached Garage 1
Total Parking Spaces 1
Garage Y
Building
Story 3
Foundation Concrete Perimeter
Sewer Public Sewer
Water Public
Architectural Style Other
Level or Stories 3
Additional Building Above Grade
Structure Type 9'+ Ceilings,Dry Wall,Tray Ceilings
New Construction N
Schools
School District Upper Merion Area
Others
Pets Allowed Y
HOA Fee Include All Ground Fee,Common Area Maintenance,Ext Bldg Maint,Lawn Maintenance,Snow Removal,Trash
Senior Community No
Tax ID 58-00-17493-272
Ownership Condominium
Acceptable Financing Cash, Conventional
Listing Terms Cash, Conventional
Financing Cash,Conventional
Special Listing Condition Standard
Pets Allowed Number Limit
Read Less Info
Want to know what your home might be worth? Contact us for a FREE valuation!

Our team is ready to help you sell your home for the highest possible price ASAP

Bought with Thomas Toole III • RE/MAX Main Line-West Chester
Making real estate simple, fun and easy for you!






