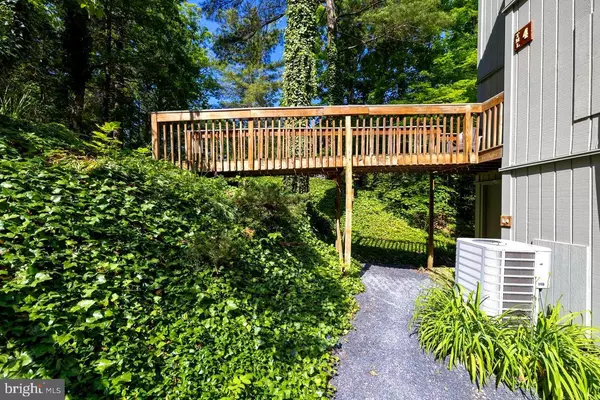$140,000
$139,900
0.1%For more information regarding the value of a property, please contact us for a free consultation.
1 Bed
1 Bath
606 SqFt
SOLD DATE : 06/20/2023
Key Details
Sold Price $140,000
Property Type Condo
Sub Type Condo/Co-op
Listing Status Sold
Purchase Type For Sale
Square Footage 606 sqft
Price per Sqft $231
Subdivision The Hill Condos
MLS Listing ID VASH2006082
Sold Date 06/20/23
Style Unit/Flat
Bedrooms 1
Full Baths 1
Condo Fees $700/qua
HOA Y/N N
Abv Grd Liv Area 606
Originating Board BRIGHT
Year Built 1974
Annual Tax Amount $405
Tax Year 2022
Property Description
This beautiful ground level condo is a rare find, featuring a spacious one bedroom and one bathroom layout. This unit has beautiful upgrades done by the previous owner. Upgrades include new heating and cooling, wood floors, custom cabinetry, stainless appliances, quartz countertops, and stone backsplash offering a fresh and contemporary feel throughout. The updated bathroom features a stylish vanity, modern fixtures, and a spa-like shower, perfect for unwinding after a long day. But perhaps the best feature of this condo is the stunning back porch, which is perfect for enjoying your morning coffee or hosting a summer gathering with friends and family. With plenty of space for outdoor furniture, you'll love spending time outside in this beautiful oasis. This condo is just minutes away from Bryce Mountain Resort and less than 45 minutes from local wineries and breweries. This one won't last long, so schedule your showing today!
Location
State VA
County Shenandoah
Zoning R
Rooms
Main Level Bedrooms 1
Interior
Interior Features Entry Level Bedroom, Floor Plan - Open, Kitchen - Eat-In
Hot Water Electric
Heating Heat Pump(s)
Cooling Central A/C
Flooring Wood
Fireplaces Number 1
Fireplaces Type Gas/Propane
Equipment Built-In Microwave, Dryer, Dryer - Front Loading, Exhaust Fan, Oven/Range - Electric, Refrigerator, Washer - Front Loading, Water Heater
Furnishings Partially
Fireplace Y
Appliance Built-In Microwave, Dryer, Dryer - Front Loading, Exhaust Fan, Oven/Range - Electric, Refrigerator, Washer - Front Loading, Water Heater
Heat Source Electric
Laundry Main Floor
Exterior
Amenities Available Common Grounds
Waterfront N
Water Access N
Roof Type Asphalt
Accessibility Level Entry - Main
Parking Type Off Street
Garage N
Building
Story 1
Unit Features Garden 1 - 4 Floors
Foundation Block
Sewer Public Sewer
Water Public
Architectural Style Unit/Flat
Level or Stories 1
Additional Building Above Grade, Below Grade
New Construction N
Schools
Elementary Schools Ashby-Lee
Middle Schools North Fork
High Schools Stonewall Jackson
School District Shenandoah County Public Schools
Others
Pets Allowed Y
HOA Fee Include Common Area Maintenance,Lawn Maintenance,Management,Reserve Funds,Road Maintenance,Sewer,Snow Removal,Trash
Senior Community No
Tax ID 064D103 904A
Ownership Condominium
Acceptable Financing Cash, Conventional, FHA
Listing Terms Cash, Conventional, FHA
Financing Cash,Conventional,FHA
Special Listing Condition Standard
Pets Description No Pet Restrictions
Read Less Info
Want to know what your home might be worth? Contact us for a FREE valuation!

Our team is ready to help you sell your home for the highest possible price ASAP

Bought with Amber D Castles • CENTURY 21 New Millennium

Making real estate simple, fun and easy for you!






