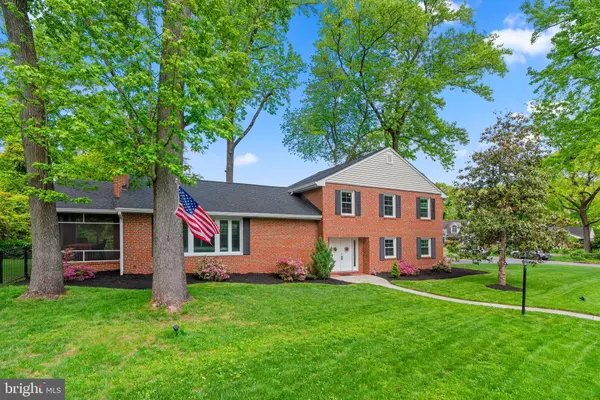$725,000
$725,000
For more information regarding the value of a property, please contact us for a free consultation.
4 Beds
3 Baths
2,604 SqFt
SOLD DATE : 06/21/2023
Key Details
Sold Price $725,000
Property Type Single Family Home
Sub Type Detached
Listing Status Sold
Purchase Type For Sale
Square Footage 2,604 sqft
Price per Sqft $278
Subdivision Severna Park
MLS Listing ID MDAA2059340
Sold Date 06/21/23
Style Split Level
Bedrooms 4
Full Baths 2
Half Baths 1
HOA Y/N N
Abv Grd Liv Area 2,220
Originating Board BRIGHT
Year Built 1960
Annual Tax Amount $6,931
Tax Year 2022
Lot Size 0.320 Acres
Acres 0.32
Property Description
Gorgeous 4 Bedroom 2.5 Bath single family all brick split level in sought after Olde Severna Park! 3 spacious levels of living space with open concept kitchen including large center island with Quartz countertops adjacent to cozy living room with wood burning fireplace. Separate dining/office area leading to a screened in porch overlooking fully fenced yard! Upper level with 3 spacious bedrooms including primary suite with ensuite bathroom and 2 closets. Fully finished lower level with huge recreation room and tons of storage. New Roof, Siding and Gutters! 1 Car garage with huge driveway for plenty of parking.
Walking distance to Severna Park High School, B&A trail, restaurants and shops including the elementary school. Voluntary HOA includes gated and private access to the beach, covered pavilion with cooking area, new clubhouse including bathrooms and playground, lifeguarded swimming area, two piers with slips, pilings slips and mooring field, boat ramp, sailboat beach, kayak and dingy racks, monthly social and family events year round. A Must See!
Location
State MD
County Anne Arundel
Zoning R5
Rooms
Basement Partial, Partially Finished
Interior
Interior Features Crown Moldings, Curved Staircase, Dining Area, Kitchen - Island, Primary Bath(s), Wood Floors
Hot Water Natural Gas
Heating Forced Air
Cooling Central A/C, Ceiling Fan(s)
Fireplaces Number 2
Equipment Dryer, Washer, Exhaust Fan, Refrigerator, Stove
Appliance Dryer, Washer, Exhaust Fan, Refrigerator, Stove
Heat Source Natural Gas
Exterior
Garage Garage - Side Entry
Garage Spaces 1.0
Waterfront N
Water Access Y
Accessibility None
Parking Type Driveway, Attached Garage
Attached Garage 1
Total Parking Spaces 1
Garage Y
Building
Story 3
Foundation Other
Sewer Public Sewer
Water Public
Architectural Style Split Level
Level or Stories 3
Additional Building Above Grade, Below Grade
New Construction N
Schools
School District Anne Arundel County Public Schools
Others
Senior Community No
Tax ID 020374809533500
Ownership Fee Simple
SqFt Source Assessor
Special Listing Condition Standard
Read Less Info
Want to know what your home might be worth? Contact us for a FREE valuation!

Our team is ready to help you sell your home for the highest possible price ASAP

Bought with Michael K Hofstetter • Cummings & Co. Realtors

Making real estate simple, fun and easy for you!






