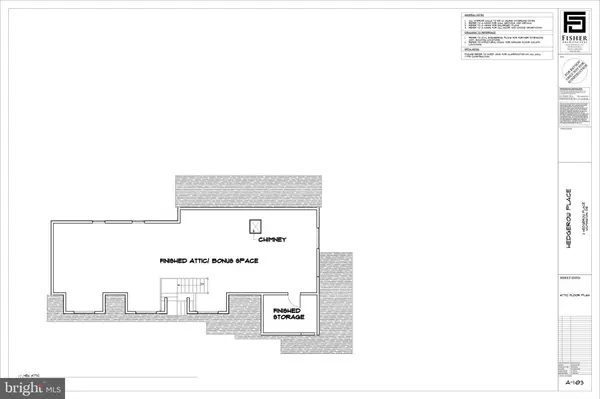$1,782,551
$1,690,000
5.5%For more information regarding the value of a property, please contact us for a free consultation.
6 Beds
8 Baths
6,500 SqFt
SOLD DATE : 07/10/2023
Key Details
Sold Price $1,782,551
Property Type Single Family Home
Sub Type Detached
Listing Status Sold
Purchase Type For Sale
Square Footage 6,500 sqft
Price per Sqft $274
Subdivision Sedgely Farms
MLS Listing ID DENC2029500
Sold Date 07/10/23
Style Traditional
Bedrooms 6
Full Baths 7
Half Baths 1
HOA Fees $4/ann
HOA Y/N Y
Abv Grd Liv Area 5,875
Originating Board BRIGHT
Year Built 1962
Annual Tax Amount $4,677
Tax Year 2022
Lot Size 0.890 Acres
Acres 0.89
Lot Dimensions 202.20 x 191.00
Property Description
This magnificent, custom renovation property presents discerning buyers with a remarkable opportunity to purchase a true showpiece, dream home, all while being able to move in at the end of 2022 or early 2023. Customized choices are only available for a limited time! Buyer(s) can add their own personal touches with selections and modifications to items not already ordered. Exceptional features like a private, main level guest suite, gourmet kitchen, phenomenal outdoor living spaces, home office, and gym area are sure to appeal to everyone in the family. The home is currently undergoing a total transformation from a ranch style home to a 6,500 sq. ft., four-level masterpiece featuring elegant and spacious indoor & outdoor living spaces with 6 gracious bedrooms, 7 full bathrooms and a powder room. The grand home features a spectacular first floor primary suite boasting its own private, outdoor covered patio, stunning bathroom complete with a luxurious shower and freestanding soaking tub, considerable closet space and custom trim work. Host and delight company with the main level guest suite. The well-appointed suite with its own living and dining space, bedroom and thoughtfully designed bathroom has a designated, private entrance via the home’s custom outdoor dining and living area. The extraordinary outdoor living spaces feature a fireplace, built-in barbecue, patio and screened porch. The large lot is masterfully landscaped and is accentuated with mature trees, offering both great curb appeal in the front and privacy in the rear garden. The turned three-car garage has an oversized bay that will allow for workspace or garden tool storage and is easily accessed by the driveway that offers entrances from both front and rear of the property. The impressive vision and attention to detail of the home’s design is most prominent in the chef’s kitchen with its exceptional layout and workspaces, the custom trim throughout & the coffered ceilings in the great room and primary bedroom. The second level features four generously-sized bedrooms, en suite bathrooms, a loft & home office space. First and second level laundry will ensure that every day chores are easily handled. The third level boasts 1100 sq. ft. of finished bonus space. This area can be customized into a home theater, offices, additional living space or whatever the homeowner may desire. Every square inch of this home has been designed and planned to allow for easy everyday living and working, as well as, offering spectacular entertaining abilities all while meeting today's high efficiency energy code. This home sets a new standard for luxury, modern living.
Location
State DE
County New Castle
Area Hockssn/Greenvl/Centrvl (30902)
Zoning NC15
Rooms
Basement Full
Main Level Bedrooms 2
Interior
Interior Features Attic, Built-Ins, Crown Moldings, Dining Area, Family Room Off Kitchen, Floor Plan - Open, Kitchen - Gourmet, Pantry, Recessed Lighting, Walk-in Closet(s), Breakfast Area, Carpet, Ceiling Fan(s), Entry Level Bedroom, Soaking Tub, Stall Shower, Upgraded Countertops, Wood Floors
Hot Water Natural Gas
Heating Forced Air
Cooling Central A/C
Flooring Hardwood, Luxury Vinyl Plank, Tile/Brick, Carpet
Fireplaces Number 1
Fireplaces Type Wood
Fireplace Y
Heat Source Natural Gas
Laundry Main Floor, Upper Floor
Exterior
Exterior Feature Patio(s), Porch(es), Screened
Parking Features Garage - Side Entry, Garage Door Opener, Basement Garage
Garage Spaces 3.0
Water Access N
View Garden/Lawn
Roof Type Architectural Shingle,Metal
Accessibility None
Porch Patio(s), Porch(es), Screened
Attached Garage 3
Total Parking Spaces 3
Garage Y
Building
Lot Description Front Yard, Landscaping, Rear Yard
Story 4
Foundation Block
Sewer Public Sewer
Water Public
Architectural Style Traditional
Level or Stories 4
Additional Building Above Grade, Below Grade
Structure Type 9'+ Ceilings
New Construction N
Schools
School District Red Clay Consolidated
Others
Senior Community No
Tax ID 07-032.10-002
Ownership Fee Simple
SqFt Source Assessor
Acceptable Financing Cash, Conventional
Listing Terms Cash, Conventional
Financing Cash,Conventional
Special Listing Condition Standard
Read Less Info
Want to know what your home might be worth? Contact us for a FREE valuation!

Our team is ready to help you sell your home for the highest possible price ASAP

Bought with Donna M Baldino • Keller Williams Realty Wilmington

Making real estate simple, fun and easy for you!






