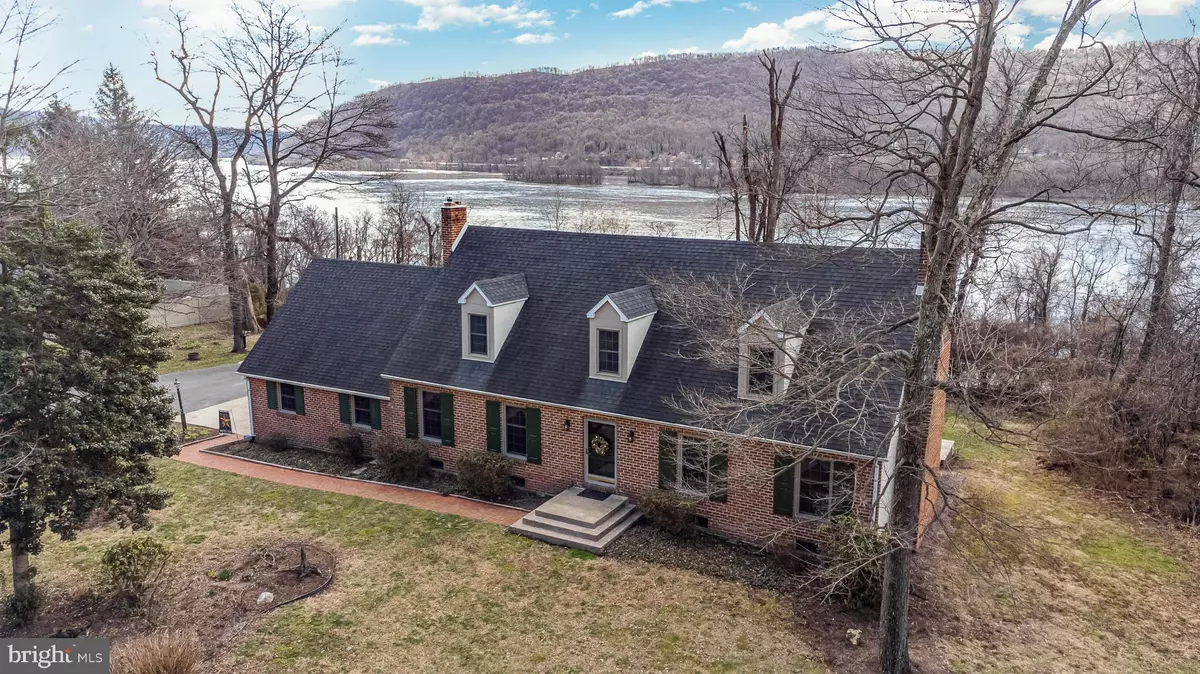$420,000
$439,500
4.4%For more information regarding the value of a property, please contact us for a free consultation.
3 Beds
3 Baths
3,565 SqFt
SOLD DATE : 06/26/2023
Key Details
Sold Price $420,000
Property Type Single Family Home
Sub Type Detached
Listing Status Sold
Purchase Type For Sale
Square Footage 3,565 sqft
Price per Sqft $117
Subdivision Middle Paxton Twp.
MLS Listing ID PADA2021340
Sold Date 06/26/23
Style Cape Cod
Bedrooms 3
Full Baths 2
Half Baths 1
HOA Y/N N
Abv Grd Liv Area 2,957
Originating Board BRIGHT
Year Built 1977
Annual Tax Amount $3,308
Tax Year 2023
Lot Size 1.300 Acres
Acres 1.3
Property Description
Welcome to this stunning 3498 square ft of beautiful living space, boasting breathtaking river views that are truly priceless. You'll enjoy the serene & peaceful atmosphere that comes with living in this location, with mature landscaping & the beauty of nature is right at your doorstep. This rare property is coming to the market because the seller is downsizing/ moving near aging parents & knows a new family will love this place like theirs did for nearly 17 years. Inside, this large cape cod you will find a traditional layout with generous size rooms & updated beamed county kitchen & it even features a first-floor laundry for added convenience. The kitchen woodstove and wood-burning fireplace add to the charm and warmth of the home, while the propane fireplace in the primary bedroom provides a luxurious touch. There is also another fireplace in the LL family room to enjoy, bringing the total to three! ( Interior photos to be added by 3/17/23)
The screened-in porch and deck offer the perfect space for outdoor entertaining, while the 2-car garage and its ample loft storage space provide room for all your belongings. With a wood boiler or oil heat, you can stay comfortable all year round. Plus, the heat pump was replaced in 2018, so you can rest easy knowing you have a reliable heating and cooling system.
3 spacious bedrooms, 2 full bathrooms, and 1 half bathroom, this home has plenty of room for your family to grow and thrive. And with 8 + off-street parking spaces, you'll have plenty of room for all your vehicles and for your guests. Don't miss out on the opportunity to make this beautiful home yours and enjoy the priceless views of the river from the comfort of your own home. Just to mention, it is in Central Dauphin School district and for you fishing enthusiasts, you are within walking distance to Clarks Creek that you can find trophy worthy Trout & Bass. Call to schedule your showing. 60 day settlement desired or seller rent back.
Location
State PA
County Dauphin
Area Middle Paxton Twp (14043)
Zoning RESIDENTIAL
Rooms
Other Rooms Living Room, Dining Room, Primary Bedroom, Bedroom 2, Bedroom 3, Kitchen, Game Room, Family Room, Foyer, 2nd Stry Fam Rm, Laundry, Bathroom 2, Primary Bathroom, Screened Porch
Basement Partially Finished
Interior
Interior Features Attic/House Fan, Bar, Ceiling Fan(s), Exposed Beams, Floor Plan - Traditional, Formal/Separate Dining Room, Kitchen - Country, Kitchen - Eat-In, Kitchen - Island, Kitchen - Table Space, Primary Bath(s), Recessed Lighting, Stain/Lead Glass, Stove - Wood, Stall Shower, Tub Shower, Walk-in Closet(s), Wood Floors
Hot Water Oil
Heating Hot Water, Wood Burn Stove, Other, Heat Pump(s), Heat Pump - Oil BackUp
Cooling Whole House Fan, Heat Pump(s), Central A/C, Ceiling Fan(s)
Flooring Hardwood
Fireplaces Number 3
Fireplaces Type Mantel(s), Insert, Gas/Propane, Wood
Equipment Dishwasher, Dryer, Oven/Range - Gas, Refrigerator, Stainless Steel Appliances
Furnishings No
Fireplace Y
Window Features Double Hung
Appliance Dishwasher, Dryer, Oven/Range - Gas, Refrigerator, Stainless Steel Appliances
Heat Source Oil, Wood, Propane - Owned
Laundry Has Laundry, Main Floor, Dryer In Unit, Washer In Unit
Exterior
Exterior Feature Deck(s), Porch(es), Screened, Patio(s)
Garage Garage Door Opener, Inside Access, Additional Storage Area
Garage Spaces 10.0
Utilities Available Propane
Waterfront N
Water Access N
View Panoramic, River, Scenic Vista, Water, Valley, Other, Trees/Woods
Roof Type Architectural Shingle
Accessibility 36\"+ wide Halls
Porch Deck(s), Porch(es), Screened, Patio(s)
Road Frontage Easement/Right of Way
Parking Type Attached Garage, Driveway
Attached Garage 2
Total Parking Spaces 10
Garage Y
Building
Lot Description Backs to Trees, Cul-de-sac, Front Yard, Landscaping, Level, No Thru Street, Partly Wooded, Private, Rear Yard, Secluded
Story 2
Foundation Block
Sewer On Site Septic
Water Well
Architectural Style Cape Cod
Level or Stories 2
Additional Building Above Grade, Below Grade
Structure Type Beamed Ceilings,Dry Wall,Masonry
New Construction N
Schools
Elementary Schools Middle Paxton
Middle Schools Central Dauphin
High Schools Central Dauphin
School District Central Dauphin
Others
Pets Allowed Y
Senior Community No
Tax ID 43-020-067-000-0000
Ownership Fee Simple
SqFt Source Assessor
Acceptable Financing Cash, Conventional, FHA, VA
Horse Property N
Listing Terms Cash, Conventional, FHA, VA
Financing Cash,Conventional,FHA,VA
Special Listing Condition Standard
Pets Description No Pet Restrictions
Read Less Info
Want to know what your home might be worth? Contact us for a FREE valuation!

Our team is ready to help you sell your home for the highest possible price ASAP

Bought with Jennifer Debernardis • Coldwell Banker Realty

Making real estate simple, fun and easy for you!






