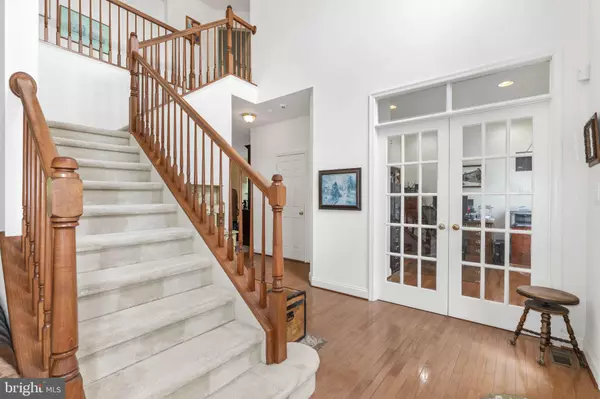$554,000
$525,000
5.5%For more information regarding the value of a property, please contact us for a free consultation.
4 Beds
3 Baths
2,850 SqFt
SOLD DATE : 06/23/2023
Key Details
Sold Price $554,000
Property Type Single Family Home
Sub Type Detached
Listing Status Sold
Purchase Type For Sale
Square Footage 2,850 sqft
Price per Sqft $194
Subdivision Meritage
MLS Listing ID DENC2040922
Sold Date 06/23/23
Style Colonial
Bedrooms 4
Full Baths 2
Half Baths 1
HOA Fees $16/ann
HOA Y/N Y
Abv Grd Liv Area 2,850
Originating Board BRIGHT
Year Built 2006
Annual Tax Amount $4,248
Tax Year 2022
Lot Size 9,583 Sqft
Acres 0.22
Lot Dimensions 71.30 x 100.00
Property Description
Don't miss out on this well maintained 4 bedroom 2,5 bath brick home, on a premium lot overlooking mature trees. This popular community of Meritage is in a great location, near to the Maryland state line, but close to main interstates, parks, The University of Delaware. Christiana Mall & everything else a buyer of today needs. As you enter the bright & airy 2 story foyer with turned staircase case, you'll notice the lovely hardwood floors. To your right is the home office overlooking the front of the property with glass double doors & transom. To the left is the spacious living room, flowing seamlessly into the dining area with a large bay window only separated by pillars. The eat-in kitchen features custom cherry cabinetry , newer stainless steel appliances, granite counters, island with pendant lighting & pantry. The open floor plan from the kitchen to the sunroom & the great room featuring vaulted ceilings, skylights, gas fireplace & a huge paladin window, are great spaces for entertaining both inside or out with access to the private backyard with mature trees, level lawn & nice size paved patio with sitting wall. The main floor also offers your laundry, powder room & access to the 2 car garage with 2 separate doors. The second floor through the double doors features the large primary bedroom with a separate sitting area, 2 huge walk-in closets & a spacious bathroom with shower & separate soaking tub. There are 3 additional bedrooms & bathroom to share with dual sinks. There is definitely plenty of closet space with this home. Lastly the full basement with poured concrete walls, & water manifold system, is ready to be finished if the new owners desire. The AC & Furnace have recently been serviced. There is also an irrigation system & gutter guards. This home is move in ready. All you have to do is pack your bags!!
Location
State DE
County New Castle
Area Newark/Glasgow (30905)
Zoning NC21
Rooms
Other Rooms Living Room, Dining Room, Primary Bedroom, Bedroom 3, Bedroom 4, Kitchen, Sun/Florida Room, Great Room, Office, Bathroom 2
Basement Full, Poured Concrete, Unfinished
Interior
Hot Water Natural Gas
Cooling Central A/C
Fireplaces Number 1
Fireplaces Type Gas/Propane
Fireplace Y
Heat Source Natural Gas
Exterior
Parking Features Garage - Side Entry, Garage - Front Entry, Inside Access
Garage Spaces 2.0
Water Access N
View Garden/Lawn, Trees/Woods
Accessibility None
Attached Garage 2
Total Parking Spaces 2
Garage Y
Building
Lot Description Backs to Trees, Level, No Thru Street
Story 2
Foundation Slab
Sewer Public Sewer
Water Public
Architectural Style Colonial
Level or Stories 2
Additional Building Above Grade, Below Grade
New Construction N
Schools
Elementary Schools Brader
Middle Schools Gauger-Cobbs
High Schools Glasgow
School District Christina
Others
Senior Community No
Tax ID 11-031.30-067
Ownership Fee Simple
SqFt Source Assessor
Acceptable Financing Cash, Conventional
Listing Terms Cash, Conventional
Financing Cash,Conventional
Special Listing Condition Standard
Read Less Info
Want to know what your home might be worth? Contact us for a FREE valuation!

Our team is ready to help you sell your home for the highest possible price ASAP

Bought with sathaiah patha • Tesla Realty Group, LLC

Making real estate simple, fun and easy for you!






