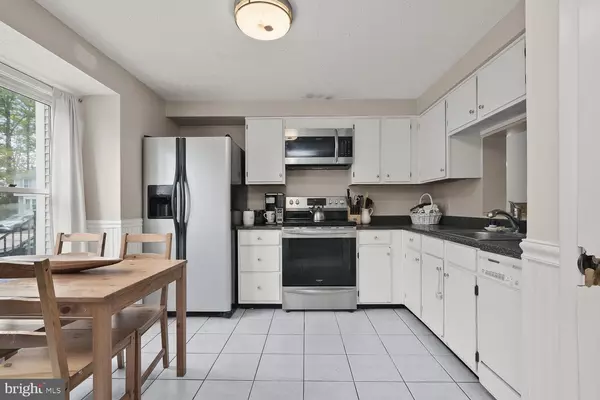$335,000
$310,000
8.1%For more information regarding the value of a property, please contact us for a free consultation.
3 Beds
3 Baths
1,580 SqFt
SOLD DATE : 06/26/2023
Key Details
Sold Price $335,000
Property Type Townhouse
Sub Type Interior Row/Townhouse
Listing Status Sold
Purchase Type For Sale
Square Footage 1,580 sqft
Price per Sqft $212
Subdivision Mayfield Manor
MLS Listing ID MDHW2027604
Sold Date 06/26/23
Style Traditional
Bedrooms 3
Full Baths 1
Half Baths 2
HOA Y/N N
Abv Grd Liv Area 1,160
Originating Board BRIGHT
Year Built 1985
Annual Tax Amount $4,061
Tax Year 2022
Lot Size 1,987 Sqft
Acres 0.05
Property Description
Amazing opportunity to own a three-bedroom townhome, one full and two half baths townhome located on a peaceful cul-de-sac in the Mayfield Manor community of Elkridge! Comfort comes easy upon entry in the open and airy living room offering plush carpet accented by the warmth and glow of the wood-burning fireplace featuring a gorgeous mantel highlighted by dentil molding all with easy access to the barbeque-ready deck! Joyously prepare and share gourmet-inspired meals in the sunlit eat-in kitchen boasting stainless steel appliances, wainscoting, a pantry, and plenty of table space for casual dining. A powder room finishes the welcoming main level. Ascend to the tranquility of the primary bedroom suite highlighted by a soaring vaulted ceiling and dual entry bath. Two additional sizeable bedrooms complete this amazing upper level. Bring your vision to the blank canvas of the partially finished lower level to create a fun-filled recreation room or cozy family room. A powder room and the expansive laundry storage room perfect for storing seasonal items, tools and so much more finish the flexible lower level. This as-is home is ready for your creativity and inspiration to make this your dream home! Take advantage of all this area has to offer by visiting the historic Elkridge Furnace Inn that serves delicious, locally sourced food or take a hike in Patapsco Valley State Park offering over 200 miles of hiking trails as well as opportunities for fishing, camping, and other outdoor activities. Whether you're interested in history, outdoor activities, or just good food and drink, you're sure to find something to enjoy in this charming town close to Columbia and Arundel Mills. Convenient commuter routes include Rt. 100, I-95, and I-895.
Location
State MD
County Howard
Zoning RSC
Direction West
Rooms
Other Rooms Living Room, Primary Bedroom, Bedroom 2, Bedroom 3, Kitchen, Family Room, Foyer, Storage Room
Basement Connecting Stairway, Heated, Improved, Interior Access, Outside Entrance, Partially Finished, Rear Entrance, Walkout Level, Windows
Interior
Interior Features Built-Ins, Carpet, Ceiling Fan(s), Dining Area, Floor Plan - Traditional, Kitchen - Eat-In, Kitchen - Table Space, Primary Bath(s), Pantry, Recessed Lighting, Tub Shower, Wainscotting
Hot Water Electric
Heating Heat Pump(s)
Cooling Central A/C
Flooring Carpet, Ceramic Tile, Concrete, Vinyl
Fireplaces Number 1
Fireplaces Type Mantel(s), Wood
Equipment Built-In Microwave, Disposal, Dryer, Icemaker, Oven/Range - Electric, Refrigerator, Washer, Water Heater
Fireplace Y
Window Features Double Pane,Double Hung,Wood Frame
Appliance Built-In Microwave, Disposal, Dryer, Icemaker, Oven/Range - Electric, Refrigerator, Washer, Water Heater
Heat Source Electric
Laundry Dryer In Unit, Lower Floor, Washer In Unit
Exterior
Exterior Feature Deck(s)
Fence Partially, Picket, Privacy, Rear
Water Access N
View Garden/Lawn
Accessibility Other
Porch Deck(s)
Garage N
Building
Lot Description Front Yard, Landscaping, Rear Yard
Story 3
Foundation Other
Sewer Public Sewer
Water Public
Architectural Style Traditional
Level or Stories 3
Additional Building Above Grade, Below Grade
Structure Type Dry Wall
New Construction N
Schools
Elementary Schools Deep Run
Middle Schools Mayfield Woods
High Schools Long Reach
School District Howard County Public School System
Others
Senior Community No
Tax ID 1401197940
Ownership Fee Simple
SqFt Source Assessor
Security Features Main Entrance Lock,Smoke Detector
Special Listing Condition Standard
Read Less Info
Want to know what your home might be worth? Contact us for a FREE valuation!

Our team is ready to help you sell your home for the highest possible price ASAP

Bought with Katelyn Repoli • Long & Foster Real Estate, Inc.
Making real estate simple, fun and easy for you!






