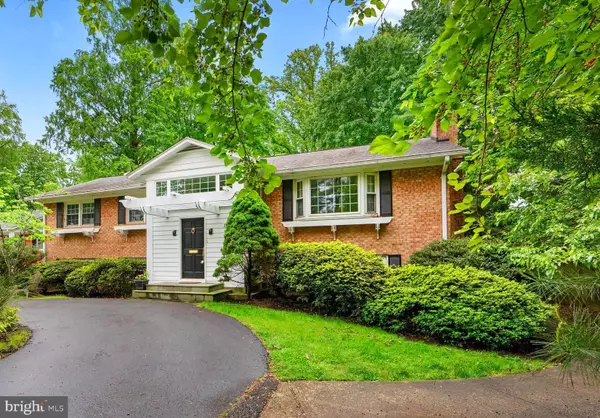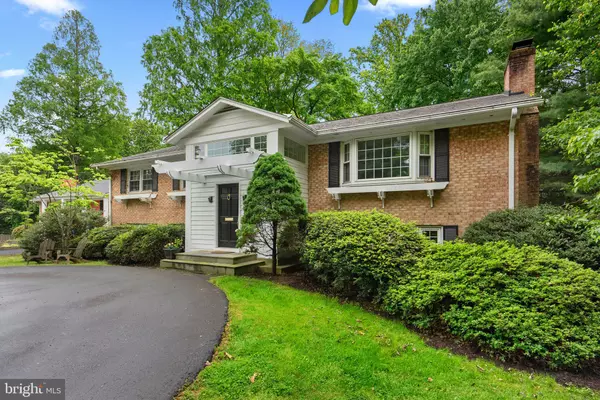$1,020,000
$1,050,000
2.9%For more information regarding the value of a property, please contact us for a free consultation.
5 Beds
3 Baths
3,353 SqFt
SOLD DATE : 06/22/2023
Key Details
Sold Price $1,020,000
Property Type Single Family Home
Sub Type Detached
Listing Status Sold
Purchase Type For Sale
Square Footage 3,353 sqft
Price per Sqft $304
Subdivision Falls Hill
MLS Listing ID VAFX2125058
Sold Date 06/22/23
Style Split Foyer
Bedrooms 5
Full Baths 3
HOA Y/N N
Abv Grd Liv Area 1,830
Originating Board BRIGHT
Year Built 1964
Annual Tax Amount $10,180
Tax Year 2023
Lot Size 0.666 Acres
Acres 0.67
Property Description
Welcome to this updated and beautifully maintained home set on 2/3 of an acre in a cul-de-sac in fabulous Falls Hill! Lush landscaping and a circular driveway lead up the front steps and into the dramatic 2-story foyer with double closets. The main level has hardwood floors throughout and a large living room with a gas fireplace, picture window and custom floating shelving. Next is the dining room and open, updated kitchen with white cabinets, a 6-burner Dacor range, SS appliances and loads of counterspace. Sliding doors from the kitchen and dining room open to the deck and screened-in porch offering the perfect flow for entertaining a crowd or relaxing and enjoying the seasons. The primary bedroom with ensuite, 2 additional bedrooms, and a hall bath are also on this level. Downstairs, the fully finished lower level has full-height windows for loads of natural light. Here you will find a huge recreation room wrapped in custom shelving, a wood burning fireplace, 2 nice sized additional bedrooms, a laundry room with built-in cabinets and a third full bath making this level a great option for older kids, an au-pair, or multi-generational families. There's also storage space and access to the carport and patio. The deep landscaped yard is a private oasis with mature trees, a slate patio and rear carport and driveway for plenty of off-street parking. Commuters will enjoy being just over a mile from the West Falls Church Metro with easy access to Rt. 7, Rt 66 and I-495. Falls Hill is convenient to the City of Falls Church, the Mosaic District, and Tysons Corner. You can also access the WO&D trail right from your backyard where it’s an easy walk or bike ride to the new Founder’s Row in Falls Church or Vienna and beyond! Welcome Home!
Location
State VA
County Fairfax
Zoning 130
Rooms
Other Rooms Living Room, Dining Room, Primary Bedroom, Bedroom 2, Bedroom 3, Bedroom 4, Bedroom 5, Kitchen, Laundry, Recreation Room, Bathroom 2, Primary Bathroom, Full Bath, Screened Porch
Basement Daylight, Full, Fully Finished, Rear Entrance, Outside Entrance
Main Level Bedrooms 3
Interior
Interior Features Built-Ins, Carpet, Kitchen - Country, Laundry Chute, Primary Bath(s), WhirlPool/HotTub, Window Treatments, Breakfast Area, Ceiling Fan(s), Entry Level Bedroom, Formal/Separate Dining Room, Kitchen - Eat-In, Recessed Lighting, Wood Floors
Hot Water Natural Gas
Heating Forced Air
Cooling Central A/C, Ceiling Fan(s)
Flooring Carpet, Hardwood
Fireplaces Number 2
Equipment Cooktop, Dishwasher, Disposal, Dryer, Icemaker, Oven - Wall, Oven - Self Cleaning, Refrigerator, Washer, Water Heater, Water Dispenser
Fireplace Y
Window Features Bay/Bow
Appliance Cooktop, Dishwasher, Disposal, Dryer, Icemaker, Oven - Wall, Oven - Self Cleaning, Refrigerator, Washer, Water Heater, Water Dispenser
Heat Source Natural Gas
Laundry Lower Floor
Exterior
Exterior Feature Deck(s), Patio(s)
Garage Spaces 6.0
Utilities Available Under Ground, Natural Gas Available, Electric Available
Waterfront N
Water Access N
View Garden/Lawn, Trees/Woods
Roof Type Architectural Shingle
Accessibility None
Porch Deck(s), Patio(s)
Parking Type Attached Carport, Driveway
Total Parking Spaces 6
Garage N
Building
Lot Description Cul-de-sac, Backs - Parkland, Landscaping, Level, No Thru Street, Premium
Story 2
Foundation Block, Concrete Perimeter
Sewer Public Sewer
Water Public
Architectural Style Split Foyer
Level or Stories 2
Additional Building Above Grade, Below Grade
Structure Type 2 Story Ceilings
New Construction N
Schools
Elementary Schools Shrevewood
Middle Schools Kilmer
High Schools Marshall
School District Fairfax County Public Schools
Others
Senior Community No
Tax ID 0403 25 0017
Ownership Fee Simple
SqFt Source Assessor
Special Listing Condition Standard
Read Less Info
Want to know what your home might be worth? Contact us for a FREE valuation!

Our team is ready to help you sell your home for the highest possible price ASAP

Bought with Sheila A Zelghi • Samson Properties

Making real estate simple, fun and easy for you!






