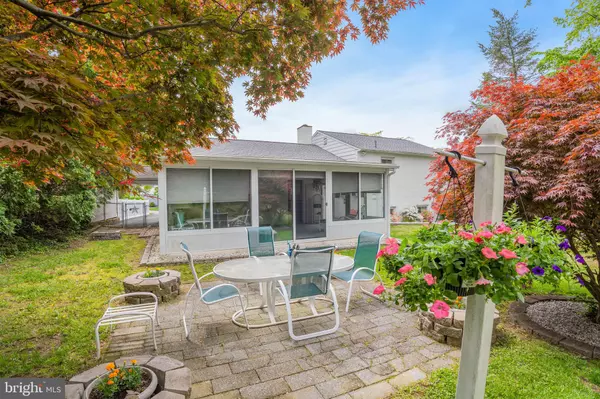$504,000
$499,000
1.0%For more information regarding the value of a property, please contact us for a free consultation.
4 Beds
2 Baths
2,383 SqFt
SOLD DATE : 06/29/2023
Key Details
Sold Price $504,000
Property Type Single Family Home
Sub Type Detached
Listing Status Sold
Purchase Type For Sale
Square Footage 2,383 sqft
Price per Sqft $211
Subdivision Washington Park
MLS Listing ID PAMC2070746
Sold Date 06/29/23
Style Split Level
Bedrooms 4
Full Baths 2
HOA Y/N N
Abv Grd Liv Area 1,658
Originating Board BRIGHT
Year Built 1955
Annual Tax Amount $4,620
Tax Year 2022
Lot Size 0.250 Acres
Acres 0.25
Lot Dimensions 79.00 x 0.00
Property Description
COME SEE this lovely 4 Bedroom, 2.5 Bathroom Washington Park Split Level! Located in the desirable Upper Merion Township, sits this beautiful property that has been well kept by it's current owners since 1970! Enter through the front doors into the large living room complete with wood burning fireplace and hardwood floors. Follow through the living room and head into the large kitchen, which includes massive island, ample cabinet space and plenty of room to spread out. Off of the kitchen is a formal dining room that can accommodate a large extended table, as well as complete dining room set. Also off of the kitchen is a MASSIVE four season Sun Room including windows, sliding doors, HVAC and a ceiling fan! Rear yard is fully fenced in and is accessed from this room as well. Finishing off the main level is a MAIN LEVEL BEDROOM, which was created when the carport was transformed back in the early 2000s. This Main Level Bedroom also includes a full bathroom complete with stall shower. Heading upstairs to the bedroom level, you will find three good sized bedrooms, as well as a lovely hall bathroom. Also off of the upstairs hallway is an additional staircase leading to the attic space, which runs the full length of the home and is large enough to hold all of your possessions! This home is not done yet! Down in the basement level, you are greeted by a 25'x15' Recreation Room, as well as a powder room, laundry room and additional storage via crawl space. NEW ROOF (2021), NEW Central A/C (2019). This amazing property is located less than 3 minutes from both Routes 422 and 202, and just a stones throw to Route 23...making this a commuter's dream! Don't wait...make sure to schedule your showing today before it's TOO LATE!
Location
State PA
County Montgomery
Area Upper Merion Twp (10658)
Zoning R2
Rooms
Basement Partially Finished, Outside Entrance
Main Level Bedrooms 1
Interior
Interior Features Ceiling Fan(s), Entry Level Bedroom, Kitchen - Island, Primary Bath(s)
Hot Water Natural Gas
Heating Baseboard - Hot Water
Cooling Central A/C
Flooring Carpet, Tile/Brick, Hardwood
Fireplaces Number 1
Fireplaces Type Stone
Fireplace Y
Heat Source Oil
Exterior
Garage Spaces 3.0
Water Access N
Roof Type Pitched,Shingle
Accessibility None
Total Parking Spaces 3
Garage N
Building
Story 3.5
Foundation Concrete Perimeter
Sewer Public Sewer
Water Public
Architectural Style Split Level
Level or Stories 3.5
Additional Building Above Grade, Below Grade
New Construction N
Schools
Elementary Schools Caley
Middle Schools Upper Merion
High Schools Upper Merion Area
School District Upper Merion Area
Others
Senior Community No
Tax ID 58-00-13351-001
Ownership Fee Simple
SqFt Source Assessor
Acceptable Financing Cash, Conventional, FHA, VA
Listing Terms Cash, Conventional, FHA, VA
Financing Cash,Conventional,FHA,VA
Special Listing Condition Standard
Read Less Info
Want to know what your home might be worth? Contact us for a FREE valuation!

Our team is ready to help you sell your home for the highest possible price ASAP

Bought with Michael A Wallacavage • James A Cochrane Inc
Making real estate simple, fun and easy for you!






