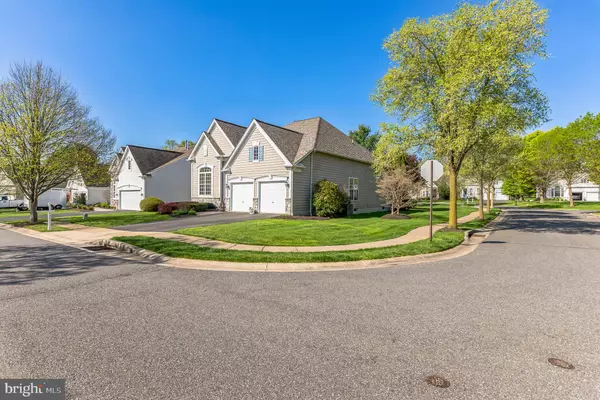$590,000
$590,000
For more information regarding the value of a property, please contact us for a free consultation.
2 Beds
2 Baths
1,743 SqFt
SOLD DATE : 06/29/2023
Key Details
Sold Price $590,000
Property Type Single Family Home
Sub Type Detached
Listing Status Sold
Purchase Type For Sale
Square Footage 1,743 sqft
Price per Sqft $338
Subdivision Traditions At Long
MLS Listing ID PACT2042276
Sold Date 06/29/23
Style Traditional
Bedrooms 2
Full Baths 2
HOA Fees $254/mo
HOA Y/N Y
Abv Grd Liv Area 1,743
Originating Board BRIGHT
Year Built 2004
Annual Tax Amount $6,453
Tax Year 2023
Lot Size 7,840 Sqft
Acres 0.18
Lot Dimensions 0.00 x 0.00
Property Description
Sellers Disclosure Uploaded Shortly-
Welcome to 309 Aster Circle in Traditions at Longwood, a picturesque 55+ Community
This 2BD, 2BA, 2 car garage home is full of natural light featuring sweeping ceilings heights, a spacious & open layout with gorgeous millwork throughout. You'll find the open formal living & dining room areas create the perfect spot for hosting gatherings. The family room boasts cathedral ceilings with a gas fireplace flanked by floor-to-ceiling atrium windows and door to huge new composite deck. The adjacent eat-in kitchen offers a fantastic amount cabinet storage, plenty of counter prep space with island, pantry, natural gas cooking and separate desk area to keep paperwork in check. . The first-floor primary suite includes tray ceiling, large picture window to deck, a 5-piece bath plus a fabulous walk-in closet. Rounding out this first floor living space is another well sized bedroom/office with full bath and laundry around corner and away from sight.
Downstairs you'll find a huge unfinished basement the full footprint of the home for extra storage or the ability to finish with its high ceilings.
The Traditions at Longwood is full of amenities - 2 clubhouses (each with an exercise room), two community gardens, bocce court, tennis & pickle ball courts, pool, hot tub & sauna, library, plus a social committee that plans events. Close to Downtown Kennett, The Kennett YMCA, Longwood Gardens, & other Brandywine Valley Attractions with plenty of nearby shopping & dining options to enjoy.
Location
State PA
County Chester
Area East Marlborough Twp (10361)
Zoning RES
Rooms
Other Rooms Living Room, Dining Room, Primary Bedroom, Kitchen, Family Room, Bedroom 1, Attic
Basement Unfinished
Main Level Bedrooms 2
Interior
Interior Features Primary Bath(s), Kitchen - Island, Butlers Pantry, Kitchen - Eat-In
Hot Water Natural Gas
Heating Forced Air
Cooling Central A/C
Flooring Wood, Fully Carpeted, Vinyl, Tile/Brick
Fireplaces Number 1
Fireplaces Type Marble, Gas/Propane
Equipment Oven - Self Cleaning, Dishwasher, Disposal
Fireplace Y
Appliance Oven - Self Cleaning, Dishwasher, Disposal
Heat Source Natural Gas
Laundry Main Floor
Exterior
Garage Inside Access
Garage Spaces 2.0
Utilities Available Cable TV
Amenities Available Swimming Pool, Tennis Courts, Club House
Waterfront N
Water Access N
Roof Type Shingle
Accessibility None
Parking Type Driveway, Attached Garage, Other
Attached Garage 2
Total Parking Spaces 2
Garage Y
Building
Lot Description Level, Front Yard, Rear Yard, SideYard(s)
Story 1
Foundation Concrete Perimeter
Sewer Public Sewer
Water Public
Architectural Style Traditional
Level or Stories 1
Additional Building Above Grade, Below Grade
Structure Type Cathedral Ceilings,9'+ Ceilings
New Construction N
Schools
School District Unionville-Chadds Ford
Others
HOA Fee Include Pool(s),Common Area Maintenance,Lawn Maintenance,Snow Removal,Trash,Health Club,Management
Senior Community Yes
Age Restriction 55
Tax ID 61-05 -0299
Ownership Fee Simple
SqFt Source Estimated
Security Features Security System
Acceptable Financing Conventional
Listing Terms Conventional
Financing Conventional
Special Listing Condition Standard
Read Less Info
Want to know what your home might be worth? Contact us for a FREE valuation!

Our team is ready to help you sell your home for the highest possible price ASAP

Bought with Megan Eileen Cromer • BHHS Fox & Roach-Chadds Ford

Making real estate simple, fun and easy for you!






