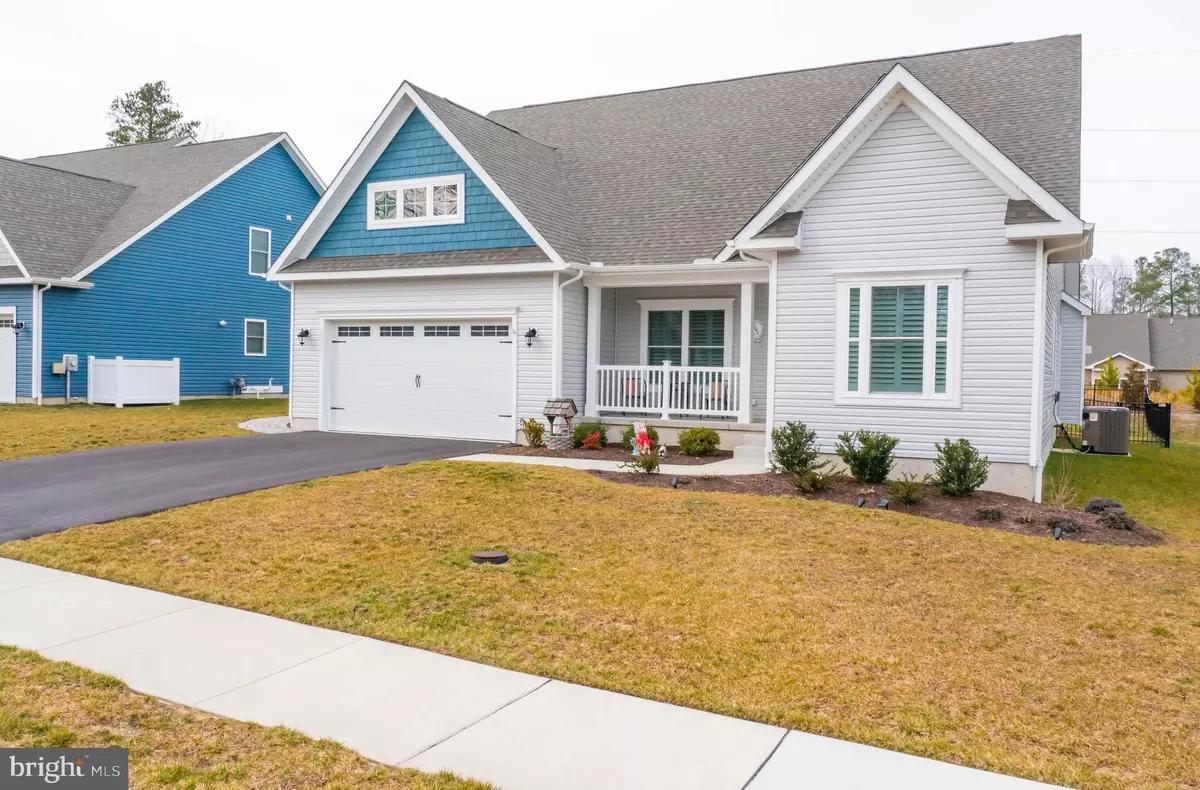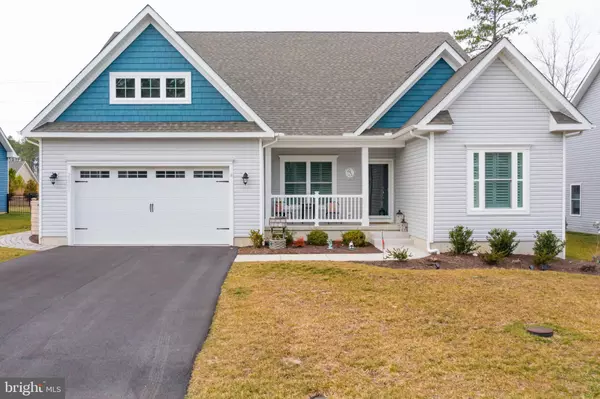$499,900
$499,900
For more information regarding the value of a property, please contact us for a free consultation.
3 Beds
2 Baths
2,163 SqFt
SOLD DATE : 06/29/2023
Key Details
Sold Price $499,900
Property Type Single Family Home
Sub Type Detached
Listing Status Sold
Purchase Type For Sale
Square Footage 2,163 sqft
Price per Sqft $231
Subdivision Woodridge
MLS Listing ID DESU2036272
Sold Date 06/29/23
Style Coastal,Contemporary
Bedrooms 3
Full Baths 2
HOA Fees $200/ann
HOA Y/N Y
Abv Grd Liv Area 2,163
Originating Board BRIGHT
Year Built 2020
Annual Tax Amount $1,408
Tax Year 2021
Lot Size 9,148 Sqft
Acres 0.21
Property Description
Remarkable home on Ridgecrest Dr.! Winding sidewalks and level lush lawn front this grand linen white siding/marina blue accents 3BRs/2 bath contemporary home set amid peaceful niche of Milton. This almost brand new 2020-built home boasts trio of peaked roofs that are replicated in trio of windows that appears above front entry 2-car garage with transom windows/attic access, landscaped beds that skirt front of home and railed, covered front porch that calls for enjoying laid-back days and evening beverages. Step inside to foyer and appreciate light and airy space, as well as sought-after 1-level living. Beautiful driftwood-style floors are paired with soaring 9-ft. ceilings, while neutral colors throughout provide backdrop to add dashes of personality and splashes of color. Floorplan takes into consideration everyday life with 2 secondary BRs, hall bath and DR in front of home, while main living space and hum of home unfolds in back where privacy and peacefulness reside. 2 front spacious, carpeted secondary BRs have roomy closets, while shared/guest bath of tub/shower and cabinet vanity is nearby. Hall from front to back of home is wide and runs past striking French doors that lead into separate, formal DR that grants easy access to kitchen through single glass pane door, maintaining elegance. Pewter trimmed glass encloses series of exposed light bulbs, forming modern chandelier that definitively defines this tasteful DR, while 4 windows sit on front wall and add abundant natural light. This room has just the right vibe for easy entertaining! Back of home is comprised of a triangle of open, interconnected rooms that allows for easy movement and easy living! This 1st-class kitchen will make an unforgettable 1st impression! Soft close sleek white cabinets feature differing heights adding dimension and drama! Striking SS appliances are paired with dove gray subway tile backsplash. Upgraded granite countertops are gorgeous and huge, wide breakfast bar with sink and eclectic pewter pendant lights above offer 4+ seating. Frosted door labeled “pantry” is whimsical, and ample storage is beyond. Perfectly positioned is delightful beverage station tucked between DR and kitchen. Use it as a drink station during pre-dinner and turn it into coffee nook post-dinner! Clever and charming! Off kitchen is spacious LR. This room’s commanding gem is lovely gas FP nestled between 2 oversized windows with 2 additional windows rounding out room. Natural light streams into room and radiates to adjoining rooms. Ceiling fan and recessed lights highlight accent-colored back wall adding distinction to the space. It’s easy to arrange furniture in family-friendly setting! From kitchen there is seamless succession of spaces that make up both dining nook and FR. Dining nook is open to kitchen and thanks to double window on side wall is also airy. Great dining and conversation space! Note with this nook open to breakfast bar, seating is instantly increased! In turn, dining nook is seamless to FR beyond, which showcases bump-out consisting of 12 windows. Room’s overflow of natural light makes it ideal space for relaxing and ceiling fan keeps room cool with all the natural light and warmth. Nice perk, FR has easy access through glass sliders to deck! Off FR is sweeping primary BR that features darling retreat area and expansive walk-in closet. Private bath boasts all-tile shower with bench, dual-sink vanity and sizable linen closet. Wrought iron fenced-in back of home is level with elevated railed deck with lattice finish. Splendid outdoor space to enjoy weekdays and weekends! There is also full laundry room, plus central vacuum/water treatment/security systems/tankless water heater and temperature-controlled crawl space. Community amenities are fabulous and right around the corner. From clubhouse with FP to multiple meeting rooms, fitness center to outdoor pool, relish so many things to do, so close. Wonder home in Woodridge!
Location
State DE
County Sussex
Area Indian River Hundred (31008)
Zoning AR
Direction South
Rooms
Other Rooms Living Room, Dining Room, Bedroom 2, Bedroom 3, Kitchen, Family Room, Foyer, Bedroom 1, Laundry, Bathroom 1, Bathroom 2
Main Level Bedrooms 3
Interior
Interior Features Attic, Breakfast Area, Carpet, Ceiling Fan(s), Central Vacuum, Combination Kitchen/Living, Entry Level Bedroom, Family Room Off Kitchen, Floor Plan - Open, Formal/Separate Dining Room, Kitchen - Gourmet, Pantry, Recessed Lighting, Tub Shower, Upgraded Countertops, Walk-in Closet(s), Water Treat System, Window Treatments
Hot Water Propane
Heating Heat Pump(s)
Cooling Ceiling Fan(s), Central A/C
Flooring Carpet, Luxury Vinyl Plank, Vinyl
Fireplaces Number 1
Fireplaces Type Gas/Propane
Equipment Built-In Microwave, Central Vacuum, Dishwasher, Disposal, Dryer, Dryer - Electric, Dryer - Front Loading, Oven/Range - Electric, Refrigerator, Stainless Steel Appliances, Washer, Water Conditioner - Owned, Water Heater - Tankless
Fireplace Y
Window Features Insulated
Appliance Built-In Microwave, Central Vacuum, Dishwasher, Disposal, Dryer, Dryer - Electric, Dryer - Front Loading, Oven/Range - Electric, Refrigerator, Stainless Steel Appliances, Washer, Water Conditioner - Owned, Water Heater - Tankless
Heat Source Propane - Metered, Electric
Laundry Main Floor, Has Laundry, Dryer In Unit, Washer In Unit
Exterior
Garage Garage - Front Entry, Garage Door Opener
Garage Spaces 2.0
Fence Decorative, Partially, Rear, Wrought Iron
Utilities Available Cable TV, Propane - Community
Waterfront N
Water Access N
Roof Type Architectural Shingle
Accessibility None
Parking Type Driveway, Attached Garage, On Street
Attached Garage 2
Total Parking Spaces 2
Garage Y
Building
Lot Description Backs - Open Common Area, Cleared
Story 1
Foundation Concrete Perimeter
Sewer Public Sewer
Water Public
Architectural Style Coastal, Contemporary
Level or Stories 1
Additional Building Above Grade, Below Grade
Structure Type 9'+ Ceilings
New Construction N
Schools
School District Cape Henlopen
Others
Pets Allowed Y
HOA Fee Include Pool(s),Lawn Maintenance
Senior Community No
Tax ID 234-10.00-367.00
Ownership Fee Simple
SqFt Source Estimated
Security Features Security System
Acceptable Financing Cash, Conventional, FHA, VA
Listing Terms Cash, Conventional, FHA, VA
Financing Cash,Conventional,FHA,VA
Special Listing Condition Standard
Pets Description No Pet Restrictions
Read Less Info
Want to know what your home might be worth? Contact us for a FREE valuation!

Our team is ready to help you sell your home for the highest possible price ASAP

Bought with MICHAEL KENNEDY • Compass

Making real estate simple, fun and easy for you!






