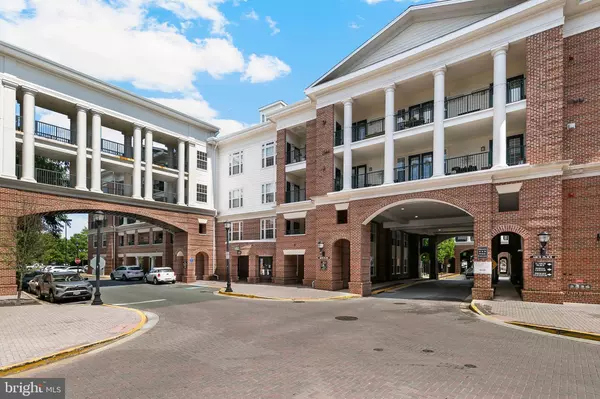$490,000
$499,000
1.8%For more information regarding the value of a property, please contact us for a free consultation.
3 Beds
2 Baths
1,624 SqFt
SOLD DATE : 06/30/2023
Key Details
Sold Price $490,000
Property Type Condo
Sub Type Condo/Co-op
Listing Status Sold
Purchase Type For Sale
Square Footage 1,624 sqft
Price per Sqft $301
Subdivision Colonnade At Kentlands
MLS Listing ID MDMC2093562
Sold Date 06/30/23
Style Contemporary,Colonial
Bedrooms 3
Full Baths 2
Condo Fees $210/mo
HOA Fees $486/mo
HOA Y/N Y
Abv Grd Liv Area 1,624
Originating Board BRIGHT
Year Built 2005
Annual Tax Amount $4,936
Tax Year 2022
Property Description
Welcome to your stunning 3-bedroom, two full bath condo in the much sought-after community of The Colonnade in Kentlands Gaithersburg! This building is badge access only, with a gated garage ensuring your safety. This gorgeous end unit condo boasts 1624 square feet of sun-filled space to live and relax in style. The modern design, elegant finishes, and location make this home a rare find. The unit is perfectly situated between an elevator and a stairwell and above the building's library thus allowing for quiet living without direct neighbors. All community amenities are also housed within the same building. You can cancel that gym membership as you are two doors away from the 2-story state-of-the-art gym and 1 level above the sauna, which is open all year around. The community pool is also 1 level below this unit, along with the clubhouse which hosts a bar, pool table, TVs, and games. Also, two doors over from this unit is the movie theater. Step inside the condo to discover a bright and airy living space by first encountering the foyer with crown and chair molding. From there, you could either step left, which takes you to your master bedroom and attached bath, or turn right to enter the open space concept living area with kitchen (2022- new dishwasher), dining room, and living room with all spaces embellished with crown molding and chair molding. Beyond the living area, you will find the remaining two rooms and a bathroom. One of these rooms makes up the corner of the building and thus has large windows on 2 of the four walls making for a great home office or extra bedroom. Also, be sure to open closets and pantry to take note of how large they are. In-unit laundry with a new washing machine (2022) is situated in a laundry closet. The condo also has a long balcony which has access from the master bedroom and the dining room. This unit also comes with two deeded parking spaces in the gated garage making for safe parking and access to the building. Aside from all the amenities at your fingertips, the condo is perfectly situated in the Kentlands. You are within walking distance to restaurants, movie theater, Whole Foods, Lowe's, Giant, Starbucks, CVS etc. This condo's unbeatable location makes it the perfect place to call home.
Location
State MD
County Montgomery
Zoning MXD
Rooms
Other Rooms Living Room, Primary Bedroom, Kitchen, Foyer, Laundry, Primary Bathroom
Main Level Bedrooms 3
Interior
Interior Features Breakfast Area, Built-Ins, Ceiling Fan(s), Crown Moldings, Dining Area, Entry Level Bedroom, Floor Plan - Traditional, Kitchen - Gourmet, Recessed Lighting, Upgraded Countertops, Walk-in Closet(s), Wood Floors
Hot Water Natural Gas
Heating Forced Air
Cooling Central A/C
Flooring Hardwood, Tile/Brick
Fireplaces Number 1
Equipment Stove, Microwave, Refrigerator, Dishwasher, Disposal, Dryer, Washer
Fireplace Y
Window Features Double Hung
Appliance Stove, Microwave, Refrigerator, Dishwasher, Disposal, Dryer, Washer
Heat Source Natural Gas
Laundry Washer In Unit, Dryer In Unit
Exterior
Parking Features Covered Parking
Garage Spaces 2.0
Parking On Site 2
Utilities Available Cable TV, Electric Available, Natural Gas Available, Phone Available, Sewer Available, Water Available
Amenities Available Pool - Outdoor, Bar/Lounge, Elevator, Fitness Center, Library
Water Access N
View Street
Roof Type Unknown
Accessibility Elevator
Attached Garage 2
Total Parking Spaces 2
Garage Y
Building
Story 1
Unit Features Garden 1 - 4 Floors
Foundation Slab
Sewer Public Sewer
Water Public
Architectural Style Contemporary, Colonial
Level or Stories 1
Additional Building Above Grade, Below Grade
Structure Type Dry Wall,9'+ Ceilings
New Construction N
Schools
School District Montgomery County Public Schools
Others
Pets Allowed Y
HOA Fee Include Common Area Maintenance,Snow Removal,Trash,Custodial Services Maintenance,Pool(s)
Senior Community No
Tax ID 160903513851
Ownership Condominium
Acceptable Financing Cash, Conventional
Listing Terms Cash, Conventional
Financing Cash,Conventional
Special Listing Condition Standard
Pets Allowed Size/Weight Restriction
Read Less Info
Want to know what your home might be worth? Contact us for a FREE valuation!

Our team is ready to help you sell your home for the highest possible price ASAP

Bought with Lisa Greaves • Redfin Corp
Making real estate simple, fun and easy for you!






