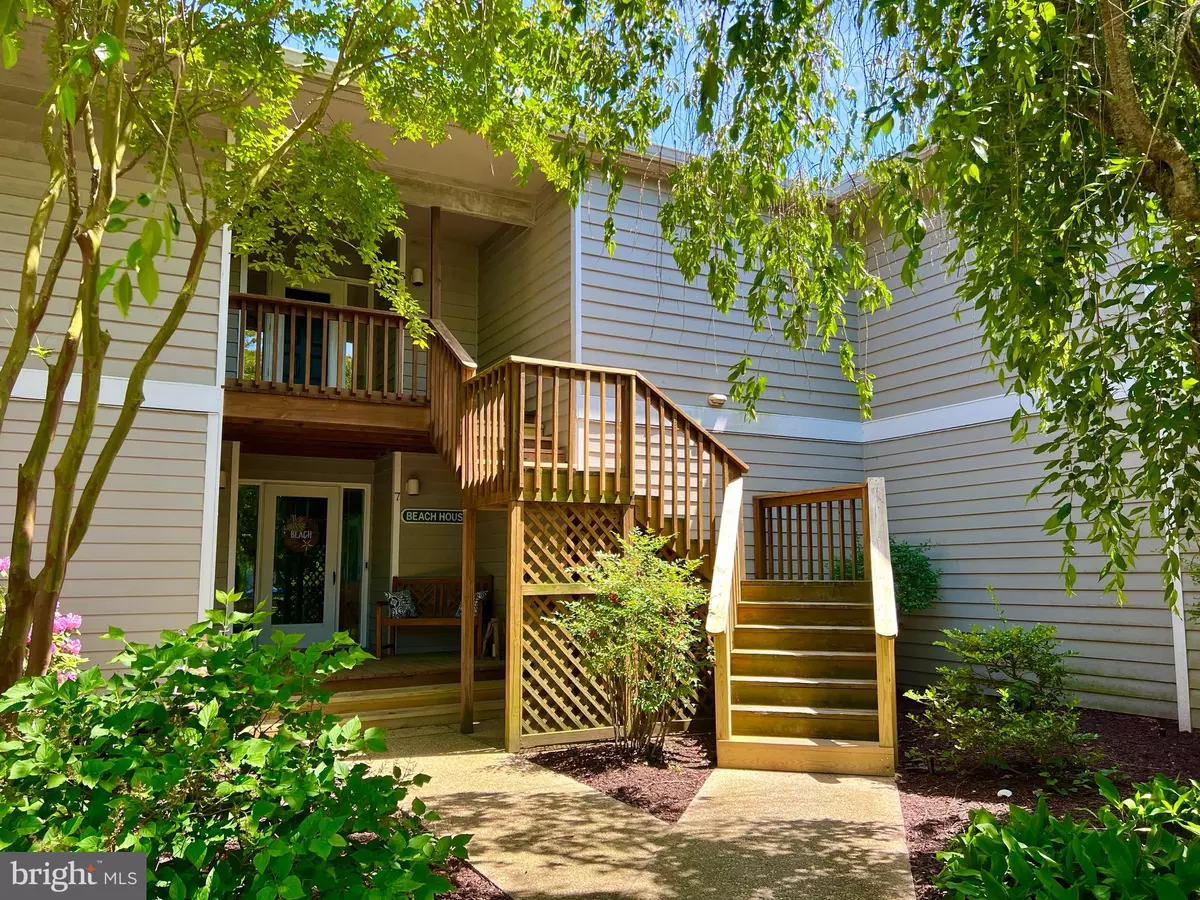$359,000
$359,000
For more information regarding the value of a property, please contact us for a free consultation.
3 Beds
2 Baths
1,600 SqFt
SOLD DATE : 06/30/2023
Key Details
Sold Price $359,000
Property Type Condo
Sub Type Condo/Co-op
Listing Status Sold
Purchase Type For Sale
Square Footage 1,600 sqft
Price per Sqft $224
Subdivision Plantations
MLS Listing ID DESU2042144
Sold Date 06/30/23
Style Contemporary
Bedrooms 3
Full Baths 2
Condo Fees $718/qua
HOA Fees $67/qua
HOA Y/N Y
Abv Grd Liv Area 1,600
Originating Board BRIGHT
Year Built 1988
Annual Tax Amount $1,164
Tax Year 2022
Lot Size 43.810 Acres
Acres 43.81
Lot Dimensions 0.00 x 0.00
Property Description
Welcome to The Plantations -- one of the most beautiful condominium communities in the Lewes area. If cookie cutter condos aren't your style, this unit is a must see! Stunningly unique, these units rarely come up for sale. The original Plantations units reportedly won design awards with their spacious open concept design and lush landscaping that includes professionally maintained courtyards, ponds and abundant open space. This 2nd floor unit features a light filled cathedral ceiling with sliding doors that open to an oversized wrap around screened porch with soothing views of beautiful open space. Condo layout features primary bedroom suite on one side of unit, with other 2 bedrooms and shared bath on opposite side of unit for maximum privacy. Needs some TLC and your aesthetic to make these bones shine. Rentals allowed with 7 day minimum. Note: clubhouse with gym, pool, tennis and pickleball courts are not included in the hoa/condo fees -- membership and access to these facilities is available through Dave Marshall Tennis.
Location
State DE
County Sussex
Area Lewes Rehoboth Hundred (31009)
Zoning MR
Rooms
Main Level Bedrooms 3
Interior
Interior Features Attic, Carpet, Ceiling Fan(s), Flat, Floor Plan - Open, Tub Shower, Walk-in Closet(s), Window Treatments, Dining Area
Hot Water Electric
Heating Heat Pump - Electric BackUp
Cooling Ceiling Fan(s), Central A/C, Heat Pump(s)
Flooring Carpet, Tile/Brick
Equipment Built-In Microwave, Dishwasher, Disposal, Dryer - Electric, Microwave, Oven/Range - Electric, Refrigerator, Washer, Water Heater
Appliance Built-In Microwave, Dishwasher, Disposal, Dryer - Electric, Microwave, Oven/Range - Electric, Refrigerator, Washer, Water Heater
Heat Source Electric
Exterior
Exterior Feature Porch(es), Wrap Around, Deck(s)
Garage Spaces 2.0
Parking On Site 2
Amenities Available Gated Community
Waterfront N
Water Access N
View Garden/Lawn, Trees/Woods
Roof Type Architectural Shingle
Accessibility None
Porch Porch(es), Wrap Around, Deck(s)
Parking Type Parking Lot
Total Parking Spaces 2
Garage N
Building
Story 1
Unit Features Garden 1 - 4 Floors
Sewer Spray Irrigation, Public Septic
Water Community
Architectural Style Contemporary
Level or Stories 1
Additional Building Above Grade, Below Grade
New Construction N
Schools
School District Cape Henlopen
Others
Pets Allowed Y
HOA Fee Include All Ground Fee,Common Area Maintenance,Lawn Maintenance,Road Maintenance,Security Gate,Trash
Senior Community No
Tax ID 334-06.00-553.01-21G
Ownership Fee Simple
SqFt Source Assessor
Special Listing Condition Standard
Pets Description No Pet Restrictions
Read Less Info
Want to know what your home might be worth? Contact us for a FREE valuation!

Our team is ready to help you sell your home for the highest possible price ASAP

Bought with Matthew Olson • Long & Foster Real Estate, Inc.

Making real estate simple, fun and easy for you!






