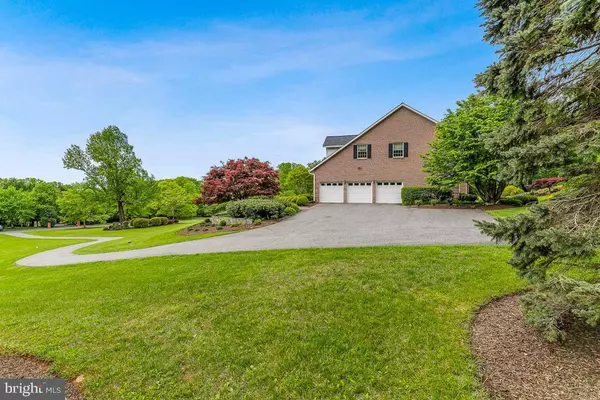$940,000
$895,000
5.0%For more information regarding the value of a property, please contact us for a free consultation.
4 Beds
4 Baths
4,020 SqFt
SOLD DATE : 07/03/2023
Key Details
Sold Price $940,000
Property Type Single Family Home
Sub Type Detached
Listing Status Sold
Purchase Type For Sale
Square Footage 4,020 sqft
Price per Sqft $233
Subdivision Longfield Estates
MLS Listing ID MDBC2067390
Sold Date 07/03/23
Style Colonial
Bedrooms 4
Full Baths 3
Half Baths 1
HOA Fees $58/ann
HOA Y/N Y
Abv Grd Liv Area 4,020
Originating Board BRIGHT
Year Built 1993
Annual Tax Amount $7,475
Tax Year 2022
Lot Size 6.220 Acres
Acres 6.22
Property Description
This is the "forever home" that you've been looking for! Located on a picturesque six-acre parcel in rarely available Longfield Estates, this classic home will not disappoint. The traditional floorplan offers space for everyone to gather, either in front of the beautiful brick fireplace in the family room or around the kitchen table in the eat-in kitchen. This kitchen with its birch wood cabinets will please even the pickiest chefs - it features gas cooking, sub-zero refrigerator(2020), Wolf wall oven and microwave, and pantry designed by California Closets! The formal dining room, butlers pantry and formal living room make entertaining a breeze. The library with its elegant built-in bookcases and view of the gardens offers the perfect "work from home" setting. The bright and cheery sunroom is the perfect place to appreciate the spectacular view year-round. Upstairs, the open hallway offers a dramatic overview of the family room with it's attractive floor-to-ceiling brick hearth. You'll also find four bedrooms and three full baths up here! The expansive primary bedroom boasts cathedral ceilings and a cozy seating area. The large walk-in closet is the ultimate in space and efficiency with it's California Closets built-ins. The primary bath offers dual sinks, a jetted tub and separate shower stall. Bedroom # 2 also offers a private attached full bathroom. Again, the views from the second floor are spectacular! This home is waiting for your touch in the unfinished lower level. You might want to use it for abundant storage or finish it for additional living space - let your imagination run wild! Outside, enjoy the professionally landscaped gardens or relax on the large patio and enjoy the birds and all that nature has to offer. Other items that make this home special are the three-car garage, first-floor laundry room, and built-in sound system. Be sure to see this beautiful and well-maintained home! You won't need to look any farther.
Original owners have lovingly maintained this home.
Location
State MD
County Baltimore
Zoning RC5
Rooms
Other Rooms Living Room, Dining Room, Primary Bedroom, Bedroom 2, Bedroom 3, Bedroom 4, Kitchen, Family Room, Basement, Library, Foyer, Sun/Florida Room, Laundry, Bathroom 2, Bathroom 3, Primary Bathroom, Half Bath
Basement Connecting Stairway, Space For Rooms, Unfinished, Walkout Level
Interior
Interior Features Built-Ins, Butlers Pantry, Central Vacuum, Chair Railings, Carpet, Ceiling Fan(s), Crown Moldings, Floor Plan - Traditional, Formal/Separate Dining Room, Kitchen - Eat-In, Kitchen - Island, Kitchen - Table Space, Pantry, Primary Bath(s), Bathroom - Stall Shower, Bathroom - Tub Shower, Walk-in Closet(s), Window Treatments, Wood Floors, Recessed Lighting
Hot Water Electric
Heating Forced Air
Cooling Ceiling Fan(s), Central A/C
Fireplaces Number 1
Equipment Built-In Microwave, Central Vacuum, Cooktop, Dishwasher, Dryer, Exhaust Fan, Icemaker, Microwave, Oven - Wall, Refrigerator, Washer, Water Heater
Appliance Built-In Microwave, Central Vacuum, Cooktop, Dishwasher, Dryer, Exhaust Fan, Icemaker, Microwave, Oven - Wall, Refrigerator, Washer, Water Heater
Heat Source Natural Gas
Laundry Main Floor
Exterior
Parking Features Garage - Side Entry, Garage Door Opener
Garage Spaces 3.0
Water Access N
Accessibility Chairlift
Attached Garage 3
Total Parking Spaces 3
Garage Y
Building
Story 3
Foundation Block
Sewer Private Septic Tank
Water Well
Architectural Style Colonial
Level or Stories 3
Additional Building Above Grade, Below Grade
New Construction N
Schools
School District Baltimore County Public Schools
Others
HOA Fee Include Common Area Maintenance
Senior Community No
Tax ID 04112200013502
Ownership Fee Simple
SqFt Source Assessor
Security Features Electric Alarm,Carbon Monoxide Detector(s),Smoke Detector
Special Listing Condition Standard
Read Less Info
Want to know what your home might be worth? Contact us for a FREE valuation!

Our team is ready to help you sell your home for the highest possible price ASAP

Bought with Shayna Brooke Rojek • ExecuHome Realty
Making real estate simple, fun and easy for you!






