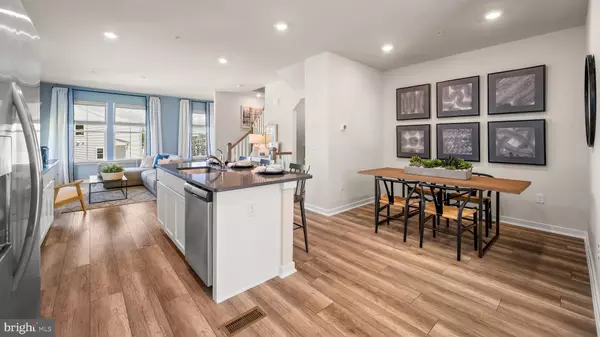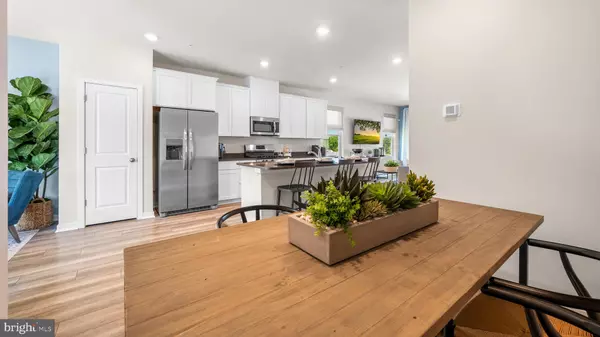$419,979
$419,970
For more information regarding the value of a property, please contact us for a free consultation.
3 Beds
4 Baths
SOLD DATE : 07/05/2023
Key Details
Sold Price $419,979
Property Type Townhouse
Sub Type End of Row/Townhouse
Listing Status Sold
Purchase Type For Sale
Subdivision None Available
MLS Listing ID PALH2005358
Sold Date 07/05/23
Style Traditional
Bedrooms 3
Full Baths 2
Half Baths 2
HOA Fees $129/mo
HOA Y/N Y
Originating Board BRIGHT
Tax Year 2022
Lot Dimensions 0.00 x 0.00
Property Description
Quick Move-In END-UNIT Chase floorplan with three-story extension!! You'll fall in love with this gorgeous three-story townhome in Brookside Court at Upper Saucon. Featuring 3 bedrooms, 2 full and 2 half bathrooms, and over 1,800 sq. ft. of living space, this property has everything you need to live comfortably and stylishly. With its convenient location and beautiful finishes, this home is a must-see! The finished entry level has a powder room and is a versatile space that can be used for a variety of activities and functions. The open design on the main living level creates a seamless flow from one room to another, making it easy to navigate and creating a sense of connectedness throughout. Upstairs, there are three bedrooms and 2 full bathrooms, as well as laundry for convenience! This townhome also comes with an attached garage, providing convenient parking and additional storage space. Visit today to learn why so many have called Brookside Court home!!! Photos are for representational purposes only and colors and options may vary from actual home. Taxes to be assessed after settlement. *Closing cost credit incentives: certain restrictions apply and are not guaranteed.
Location
State PA
County Lehigh
Area Upper Saucon Twp (12322)
Zoning RES
Interior
Hot Water Natural Gas
Heating Forced Air
Cooling Central A/C
Heat Source Natural Gas
Exterior
Garage Garage - Front Entry
Garage Spaces 1.0
Waterfront N
Water Access N
Accessibility None
Parking Type Attached Garage
Attached Garage 1
Total Parking Spaces 1
Garage Y
Building
Story 3
Foundation Slab
Sewer Public Sewer
Water Public
Architectural Style Traditional
Level or Stories 3
Additional Building Above Grade, Below Grade
New Construction Y
Schools
School District Southern Lehigh
Others
Senior Community No
Tax ID 642344263144-00089
Ownership Fee Simple
SqFt Source Assessor
Special Listing Condition Standard
Read Less Info
Want to know what your home might be worth? Contact us for a FREE valuation!

Our team is ready to help you sell your home for the highest possible price ASAP

Bought with NON MEMBER • Non Subscribing Office

Making real estate simple, fun and easy for you!






