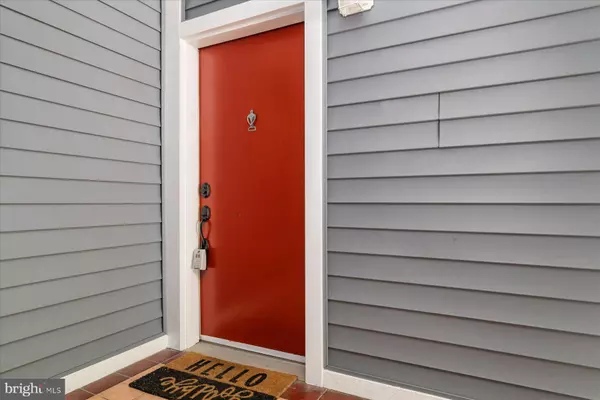$361,000
$349,900
3.2%For more information regarding the value of a property, please contact us for a free consultation.
2 Beds
2 Baths
1,089 SqFt
SOLD DATE : 07/06/2023
Key Details
Sold Price $361,000
Property Type Condo
Sub Type Condo/Co-op
Listing Status Sold
Purchase Type For Sale
Square Footage 1,089 sqft
Price per Sqft $331
Subdivision Lake Heron Condo
MLS Listing ID MDAA2061450
Sold Date 07/06/23
Style Contemporary
Bedrooms 2
Full Baths 2
Condo Fees $400/mo
HOA Y/N N
Abv Grd Liv Area 1,089
Originating Board BRIGHT
Year Built 1987
Annual Tax Amount $3,446
Tax Year 2022
Property Description
Welcome to this remarkable condo located in the highly sought-after Lake Heron Condominiums of Annapolis. Situated in a prime location, this spacious 2-bedroom, 2-bathroom unit spans over 1,000 square feet and offers a truly exceptional living experience. Step inside and be greeted by the inviting front porch, perfect for sipping your morning coffee or enjoying a peaceful evening. The chef's kitchen is a culinary enthusiast's dream, featuring soft-close cabinets, stainless appliances, granite counters, and full tile backsplash. Whether you're entertaining guests or simply enjoying a peaceful evening in, the expansive living room with a cozy fireplace provides the perfect setting. The well-appointed master bedroom boasts comfort and style, providing a private retreat within the condo. The accompanying master bathroom offers a luxurious space with modern fixtures and finishes. Additionally, the condo features an additional full bathroom with a charming farmhouse sliding door that also opens up to the conveniently located washer and dryer. The recently updated HVAC system ensures optimal climate control throughout the year, while brand new windows and a front patio door flood the space with natural light and enhance energy efficiency. Close proximity to the community pool allows for easy access to leisurely swims or basking in the sun. With a front and back porch, you can relish the outdoors from the comfort of your own home. Don't miss this opportunity to own a truly exceptional condo just minutes from downtown Annapolis. Schedule a showing today and discover the remarkable features, prime location, and incredible lifestyle it offers.
Location
State MD
County Anne Arundel
Zoning R-25
Rooms
Other Rooms Primary Bedroom, Bedroom 2, Laundry
Main Level Bedrooms 2
Interior
Interior Features Breakfast Area, Kitchen - Island, Combination Kitchen/Living, Floor Plan - Open, Combination Dining/Living, Entry Level Bedroom, Crown Moldings, Bar, Stall Shower, Recessed Lighting, Primary Bath(s), Tub Shower, Dining Area
Hot Water Electric
Heating Heat Pump(s)
Cooling Heat Pump(s)
Flooring Carpet, Laminate Plank, Ceramic Tile
Fireplaces Number 1
Fireplaces Type Fireplace - Glass Doors, Stone, Metal
Equipment Built-In Microwave, Dishwasher, Refrigerator, Stainless Steel Appliances, Oven - Single, Oven/Range - Electric, Icemaker, Dryer, Washer
Fireplace Y
Appliance Built-In Microwave, Dishwasher, Refrigerator, Stainless Steel Appliances, Oven - Single, Oven/Range - Electric, Icemaker, Dryer, Washer
Heat Source Electric
Laundry Has Laundry, Washer In Unit, Dryer In Unit, Main Floor
Exterior
Exterior Feature Patio(s)
Amenities Available Pool - Outdoor, Exercise Room, Lake
Water Access N
Accessibility Level Entry - Main, No Stairs, Other
Porch Patio(s)
Garage N
Building
Story 1
Unit Features Garden 1 - 4 Floors
Sewer Public Sewer
Water Public
Architectural Style Contemporary
Level or Stories 1
Additional Building Above Grade, Below Grade
New Construction N
Schools
Elementary Schools Georgetown East
Middle Schools Annapolis
High Schools Annapolis
School District Anne Arundel County Public Schools
Others
Pets Allowed Y
HOA Fee Include Ext Bldg Maint,Lawn Maintenance,Management,Insurance,Pool(s),Road Maintenance,Snow Removal,Sewer,Trash
Senior Community No
Tax ID 020653390223935
Ownership Condominium
Security Features Smoke Detector,Main Entrance Lock
Special Listing Condition Standard
Pets Allowed Cats OK, Dogs OK
Read Less Info
Want to know what your home might be worth? Contact us for a FREE valuation!

Our team is ready to help you sell your home for the highest possible price ASAP

Bought with Charles A Van Swol • Cummings & Co. Realtors
Making real estate simple, fun and easy for you!






