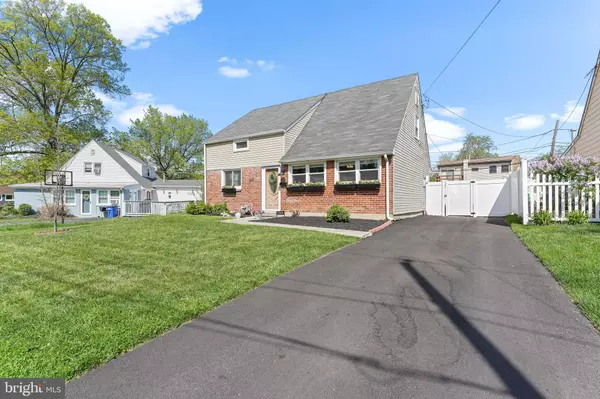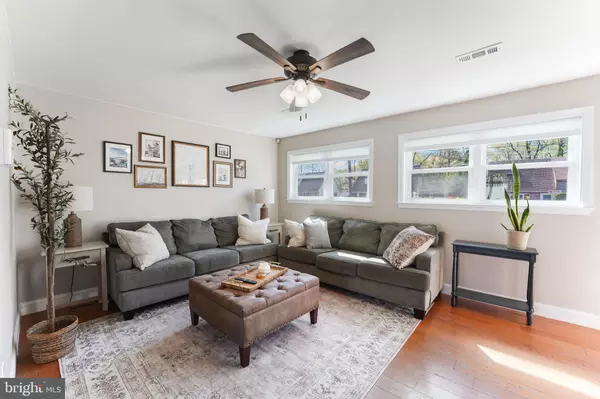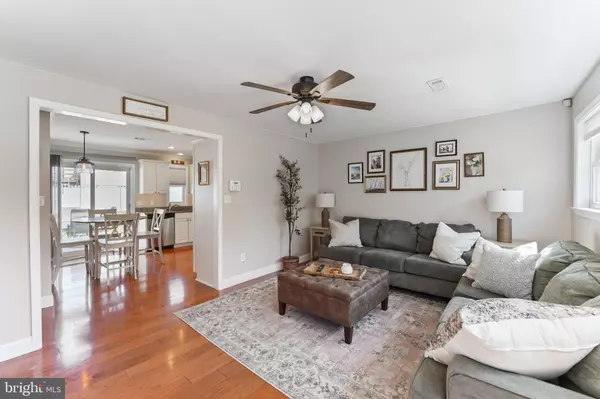$330,000
$289,900
13.8%For more information regarding the value of a property, please contact us for a free consultation.
3 Beds
2 Baths
1,290 SqFt
SOLD DATE : 06/29/2023
Key Details
Sold Price $330,000
Property Type Single Family Home
Sub Type Detached
Listing Status Sold
Purchase Type For Sale
Square Footage 1,290 sqft
Price per Sqft $255
Subdivision Siters Square
MLS Listing ID PADE2046946
Sold Date 06/29/23
Style Cape Cod
Bedrooms 3
Full Baths 2
HOA Y/N N
Abv Grd Liv Area 1,290
Originating Board BRIGHT
Year Built 1950
Annual Tax Amount $6,288
Tax Year 2023
Lot Size 5,663 Sqft
Acres 0.13
Lot Dimensions 65.00 x 114.00
Property Description
Welcome to 2301 Armstrong Avenue! A Pottery Barn Perfect Home!!
Beautiful, Maintenance Free Brick Cape with Bright, Open Floorplan that has been meticulously maintained and updated throughout. Enter into the Living Room with hardwood floors, two sets of double hung windows, and and an open staircase. Updated Kitchen with ample cabinetry, granite countertops, new stainless steel appliances, recessed and under cabinet lighting , and crown moldings. Set of sliding glass doors from the eating area open to a Picture Perfect Fully Fenced Rear Yard with a Concrete Patio and Oversized Garden Shed. The Large Master Bedroom (presently being used as in-home office) has a Walk-In closet and Laundry area. Full Ceramic Tile Bath with Beadboard and Special Moldings (2017) complete the Main Level. The Second Floor hosts Two Spacious Bedrooms with Ample Closet Space, Full Ceramic Tile Hall Bath with a Walk-In Shower. Quality Craftsmanship throughout, Six Panel Doors, Hardwood Floors, Newer Ceiling Fans and Light Fixtures. Updated Windows, New HVAC (2020), Water Heater (2019), New Double Wide Driveway (2022) for Plenty of Off-Street Parking. Fantastic Location in Ridley School District... Close to the train station, Short Commute to PHL Airport and Downtown Philadelphia. Schedule your appointment today to tour this fabulous home!
Location
State PA
County Delaware
Area Ridley Twp (10438)
Zoning R-10
Rooms
Other Rooms Living Room, Primary Bedroom, Kitchen, Family Room, Laundry, Bathroom 2, Bathroom 3, Attic, Full Bath
Main Level Bedrooms 1
Interior
Interior Features Ceiling Fan(s), Kitchen - Eat-In, Crown Moldings, Entry Level Bedroom, Floor Plan - Open, Primary Bath(s), Recessed Lighting, Skylight(s), Bathroom - Stall Shower, Upgraded Countertops, Bathroom - Tub Shower, Walk-in Closet(s), Wood Floors
Hot Water Electric
Heating Hot Water
Cooling Central A/C
Flooring Hardwood, Ceramic Tile, Carpet
Equipment Built-In Range, Dishwasher, Built-In Microwave, Oven/Range - Gas, Stainless Steel Appliances
Furnishings No
Fireplace N
Window Features Double Hung,Double Pane,Replacement,Skylights,Vinyl Clad
Appliance Built-In Range, Dishwasher, Built-In Microwave, Oven/Range - Gas, Stainless Steel Appliances
Heat Source Natural Gas
Laundry Main Floor
Exterior
Exterior Feature Patio(s)
Garage Spaces 8.0
Fence Fully, Privacy, Vinyl
Waterfront N
Water Access N
Roof Type Shingle
Accessibility Level Entry - Main
Porch Patio(s)
Parking Type Driveway, Off Street
Total Parking Spaces 8
Garage N
Building
Lot Description Level, Front Yard, Rear Yard, Premium, SideYard(s)
Story 2
Foundation Slab
Sewer Public Sewer
Water Public
Architectural Style Cape Cod
Level or Stories 2
Additional Building Above Grade, Below Grade
New Construction N
Schools
School District Ridley
Others
Senior Community No
Tax ID 38-04-00294-00
Ownership Fee Simple
SqFt Source Assessor
Acceptable Financing Conventional, VA, FHA 203(b)
Horse Property N
Listing Terms Conventional, VA, FHA 203(b)
Financing Conventional,VA,FHA 203(b)
Special Listing Condition Standard
Read Less Info
Want to know what your home might be worth? Contact us for a FREE valuation!

Our team is ready to help you sell your home for the highest possible price ASAP

Bought with Ryan L DeVitis • Compass RE

Making real estate simple, fun and easy for you!






